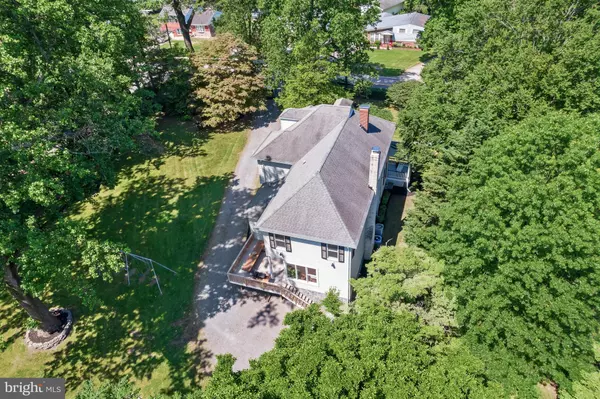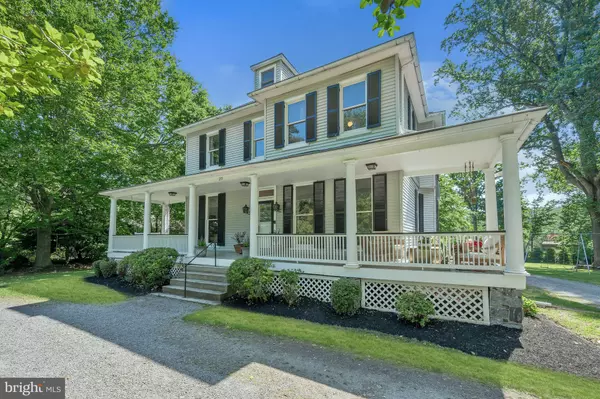For more information regarding the value of a property, please contact us for a free consultation.
Key Details
Sold Price $870,000
Property Type Single Family Home
Sub Type Detached
Listing Status Sold
Purchase Type For Sale
Square Footage 4,143 sqft
Price per Sqft $209
Subdivision Catonsville
MLS Listing ID MDBC2037508
Sold Date 07/06/22
Style Colonial
Bedrooms 5
Full Baths 2
Half Baths 1
HOA Y/N N
Abv Grd Liv Area 3,705
Originating Board BRIGHT
Year Built 1905
Annual Tax Amount $7,661
Tax Year 2021
Lot Size 0.988 Acres
Acres 0.99
Lot Dimensions 2.00 x
Property Description
Offer deadline Monday 6/6 at NOON.
Absolutely stunning Catonsville colonial fully renovated boasting a wealth of architectural amenities with historic and character-filled features throughout. Sited on 0.99 acre of an exceptionally well maintained landscaped lot with mature trees; two car detached garage, play area, basketball court and plenty of additional parking. Enjoy the evening breeze from the comfort of the welcoming oversized covered front porch. Step inside the entry foyer to find beautiful hardwood flooring, intricate molding, detail, design, and large sundrenched windows. A formal living room currently being used for a school room, and a formal dining room provide the perfect place to entertain, appointed with crown molding, chair railing, wide baseboards, and pocket doors. Relax and unwind with your favorite novel in the library accentuated with custom built-in shelving. Prepare delectable meals in the tastefully updated kitchen complemented with Corian counters, modern brushed gold hardware, display cabinetry, recessed lighting, and access to the gorgeous deck. Adjacent the kitchen an impressive graciously sized family room highlighted with a wood burning fireplace and a walk-in pantry. A divine powder room and laundry room conclude the main level. Stairs from the family room lead to a freshly painted mudroom with new flooring. Travel upstairs to the sprawling primary suite addition embellished with a walk-in closet and a luxury bath. Four additional sizable bedrooms with hardwood flooring, each with ceiling fans, and a full bath complete the upper levels. Finished lower level recreation room ideal for movie night, this home combines the best of traditions with quality upgrades for a lifestyle of comfort, convenience, and easy entertaining. Tax record square footage is inaccurate and above grade is 3705 and total on all levels 4143. Simply perfect a must see!
Location
State MD
County Baltimore
Zoning RESIDENTIAL
Direction North
Rooms
Other Rooms Living Room, Dining Room, Primary Bedroom, Bedroom 2, Bedroom 3, Bedroom 4, Bedroom 5, Kitchen, Family Room, Library, Foyer, Laundry, Mud Room, Recreation Room, Workshop
Basement Connecting Stairway, Fully Finished, Interior Access, Windows, Workshop, Other
Interior
Interior Features Attic, Built-Ins, Carpet, Ceiling Fan(s), Chair Railings, Crown Moldings, Dining Area, Family Room Off Kitchen, Floor Plan - Open, Formal/Separate Dining Room, Kitchen - Country, Kitchen - Eat-In, Kitchen - Table Space, Pantry, Primary Bath(s), Recessed Lighting, Soaking Tub, Upgraded Countertops, Walk-in Closet(s), Window Treatments, Wood Floors, Other
Hot Water Natural Gas
Heating Forced Air, Programmable Thermostat, Radiant, Zoned
Cooling Ceiling Fan(s), Central A/C, Programmable Thermostat, Zoned
Flooring Carpet, Ceramic Tile, Engineered Wood, Hardwood, Vinyl, Concrete
Fireplaces Number 1
Fireplaces Type Fireplace - Glass Doors, Mantel(s), Wood
Equipment Dishwasher, Disposal, Dryer, Energy Efficient Appliances, Exhaust Fan, Freezer, Icemaker, Oven - Single, Oven/Range - Electric, Refrigerator, Washer, Water Dispenser, Water Heater
Fireplace Y
Window Features Atrium,Casement,Screens,Transom
Appliance Dishwasher, Disposal, Dryer, Energy Efficient Appliances, Exhaust Fan, Freezer, Icemaker, Oven - Single, Oven/Range - Electric, Refrigerator, Washer, Water Dispenser, Water Heater
Heat Source Natural Gas
Laundry Has Laundry, Main Floor
Exterior
Exterior Feature Deck(s), Patio(s), Porch(es)
Parking Features Garage - Front Entry, Garage Door Opener
Garage Spaces 12.0
Fence Rear
Water Access N
View Garden/Lawn, Scenic Vista, Trees/Woods
Roof Type Architectural Shingle,Asphalt,Shingle
Accessibility Other
Porch Deck(s), Patio(s), Porch(es)
Total Parking Spaces 12
Garage Y
Building
Lot Description Backs to Trees, Front Yard, Landscaping, Level, Rear Yard, SideYard(s), Trees/Wooded
Story 4
Foundation Other
Sewer Public Sewer
Water Public
Architectural Style Colonial
Level or Stories 4
Additional Building Above Grade, Below Grade
Structure Type 2 Story Ceilings,9'+ Ceilings,Dry Wall,High,Vaulted Ceilings
New Construction N
Schools
Elementary Schools Hillcrest
Middle Schools Catonsville
High Schools Catonsville
School District Baltimore County Public Schools
Others
Senior Community No
Tax ID 04010113080270
Ownership Fee Simple
SqFt Source Assessor
Security Features Main Entrance Lock,Security System,Smoke Detector
Special Listing Condition Standard
Read Less Info
Want to know what your home might be worth? Contact us for a FREE valuation!

Our team is ready to help you sell your home for the highest possible price ASAP

Bought with Lori M Marino • Long & Foster Real Estate, Inc.
GET MORE INFORMATION




