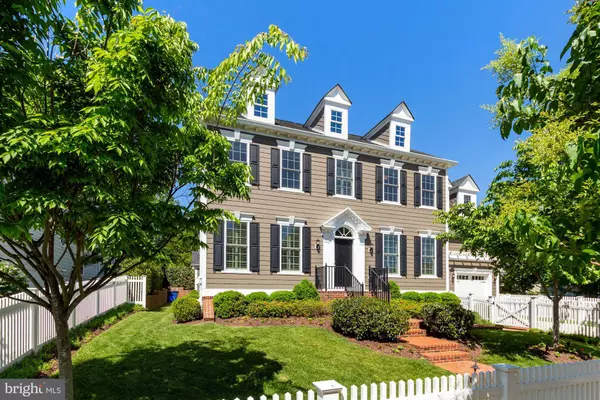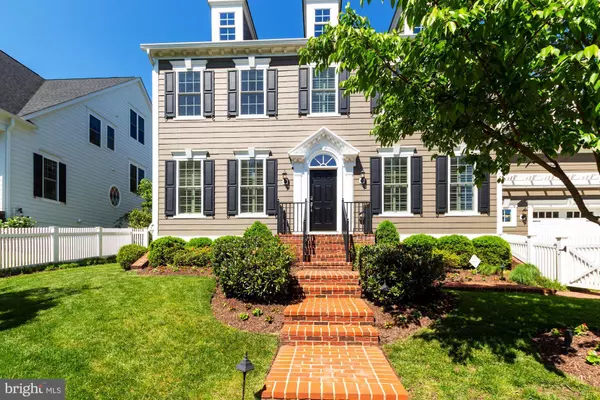For more information regarding the value of a property, please contact us for a free consultation.
Key Details
Sold Price $2,520,000
Property Type Single Family Home
Sub Type Detached
Listing Status Sold
Purchase Type For Sale
Square Footage 5,024 sqft
Price per Sqft $501
Subdivision Chevy Chase
MLS Listing ID MDMC2048246
Sold Date 06/17/22
Style Colonial
Bedrooms 6
Full Baths 5
Half Baths 1
HOA Y/N N
Abv Grd Liv Area 5,024
Originating Board BRIGHT
Year Built 2015
Annual Tax Amount $17,342
Tax Year 2021
Lot Size 8,349 Sqft
Acres 0.19
Property Description
Welcome to your quintessential Chevy Chase home in the heart of sought-after Section 3. 5000+ finished square foot home on four levels.This spectacular like-new custom-built home checks every single box. Modern living meets classic New England style Colonial. A traditional and elegant floor plan is perfect for entertaining and relaxed family living. The heart of the home is the gourmet chef's kitchen that opens to the inviting family room with a gas fireplace, custom built-ins and coffered ceiling. The formal dining room has a large butler's pantry, every entertainer's delight! A bright home office, beautiful living room, and a tucked away mudroom enhance the charm and gracious appeal of the house. The two upper levels feature an exquisite owner's suite with dual walk-in closets, four additional bedrooms, three full bathrooms, a bonus room, and a laundry room. The gigantic basement has a recreation room, a sixth bedroom with a full bath, a gym and a game room. Careful attention to detail throughout the house reflects the exceptional workmanship and a true pride of ownership. The exterior of the house has a fully fenced in yard, a large and private patio, and a one car garage. Thoughtful and mature landscaping and hardscaping surround this treasure of a home.
The location of this home cannot be overstated. It is within walking distance to the Shops at Brookville, La Ferme, the weekly organic farmers market, Gazebo Park, and the highly-regarded CCUMC Preschool, which serves as a feeder to the highly-rated Chevy Chase public school cluster. Section 3 is known for its strong community including holiday parties, wine tours, food truck nights, family festivals, and movie nights. Walkability, quaint setting, and eligibility for membership in the popular CCRA Swim & Tennis Club make this home a perfect choice for todays homebuyer.
Location
State MD
County Montgomery
Zoning R60
Direction East
Rooms
Other Rooms Living Room, Dining Room, Kitchen, Game Room, Family Room, Study, Exercise Room, In-Law/auPair/Suite, Laundry, Mud Room, Office, Recreation Room, Primary Bathroom
Basement Other, Fully Finished
Interior
Interior Features Breakfast Area, Built-Ins, Butlers Pantry, Carpet, Ceiling Fan(s), Crown Moldings, Family Room Off Kitchen, Floor Plan - Open, Formal/Separate Dining Room, Kitchen - Gourmet, Kitchen - Island, Kitchen - Table Space, Kitchen - Eat-In, Primary Bath(s), Pantry, Recessed Lighting, Soaking Tub, Upgraded Countertops, Walk-in Closet(s), Window Treatments, Wood Floors
Hot Water 60+ Gallon Tank, Natural Gas
Heating Forced Air, Programmable Thermostat, Zoned
Cooling Central A/C, Ceiling Fan(s), Programmable Thermostat, Zoned
Flooring Carpet, Ceramic Tile, Hardwood, Tile/Brick
Fireplaces Number 1
Fireplaces Type Gas/Propane, Mantel(s)
Equipment Built-In Microwave, Built-In Range, Dishwasher, Disposal, Dryer - Front Loading, Energy Efficient Appliances, Exhaust Fan, Oven - Wall, Oven - Self Cleaning, Oven/Range - Gas, Range Hood, Refrigerator, Six Burner Stove, Stainless Steel Appliances, Washer - Front Loading, Water Heater
Fireplace Y
Window Features Double Hung,Energy Efficient,ENERGY STAR Qualified,Insulated,Low-E,Screens,Casement
Appliance Built-In Microwave, Built-In Range, Dishwasher, Disposal, Dryer - Front Loading, Energy Efficient Appliances, Exhaust Fan, Oven - Wall, Oven - Self Cleaning, Oven/Range - Gas, Range Hood, Refrigerator, Six Burner Stove, Stainless Steel Appliances, Washer - Front Loading, Water Heater
Heat Source Natural Gas
Laundry Has Laundry, Upper Floor
Exterior
Exterior Feature Patio(s)
Parking Features Garage - Front Entry, Garage Door Opener
Garage Spaces 2.0
Fence Fully, Rear
Utilities Available Under Ground
Water Access N
View Garden/Lawn
Roof Type Architectural Shingle
Street Surface Paved
Accessibility None
Porch Patio(s)
Road Frontage City/County
Attached Garage 1
Total Parking Spaces 2
Garage Y
Building
Lot Description Corner, Landscaping, Front Yard, Rear Yard, SideYard(s)
Story 3
Foundation Slab
Sewer Public Sewer
Water Public
Architectural Style Colonial
Level or Stories 3
Additional Building Above Grade, Below Grade
Structure Type 9'+ Ceilings,Vaulted Ceilings,Other
New Construction N
Schools
Middle Schools Silver Creek
High Schools Bethesda-Chevy Chase
School District Montgomery County Public Schools
Others
Pets Allowed Y
Senior Community No
Tax ID 160700459860
Ownership Fee Simple
SqFt Source Assessor
Security Features Carbon Monoxide Detector(s),Fire Detection System,Smoke Detector,Electric Alarm,Security System
Horse Property N
Special Listing Condition Standard
Pets Allowed No Pet Restrictions
Read Less Info
Want to know what your home might be worth? Contact us for a FREE valuation!

Our team is ready to help you sell your home for the highest possible price ASAP

Bought with Kimberly A Cestari • Long & Foster Real Estate, Inc.
GET MORE INFORMATION




