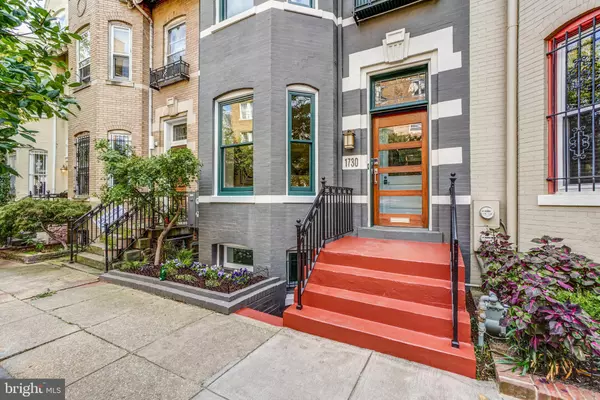For more information regarding the value of a property, please contact us for a free consultation.
Key Details
Sold Price $2,050,000
Property Type Townhouse
Sub Type Interior Row/Townhouse
Listing Status Sold
Purchase Type For Sale
Square Footage 4,053 sqft
Price per Sqft $505
Subdivision Dupont Circle
MLS Listing ID DCDC2047184
Sold Date 05/31/22
Style Federal
Bedrooms 4
Full Baths 3
Half Baths 1
HOA Y/N N
Abv Grd Liv Area 2,942
Originating Board BRIGHT
Year Built 1910
Annual Tax Amount $14,258
Tax Year 2021
Lot Size 1,600 Sqft
Acres 0.04
Property Description
STUNNING brick Victorian 4 level home located on a beautiful quiet, scenic, residential one-way street steps from the citys best dining and attractions. This home has been completely restored and modernized with an income producing rental unit, rooftop, and parking. This home is designed for entertaining with new hardwood floors, fresh paint, Control4 and Sonos audio system, and new LED recessed lighting throughout. Spacious open living, dining, and family rooms with dual fireplaces creates a cozy setting. Gourmet kitchen with skylight, island, and lounge area. Gracious primary bedroom with built-ins and walk-in closet. The primary bath is designed with contemporary flair with skylight, dual shower heads, spacious vanity, and separate tub. This home has a private rooftop deck with cedar fencing, new HVAC system, and new roof. Lower Level unit is 1111 sqft and has been completely renovated with designer touches, new appliances, surplus of cabinets, stainless appliances, laundry, private patio, and Front + Rear entrances. All of this perfectly located where Dupont, U Street, and Adams Morgan meet - steps from the Metro.
Location
State DC
County Washington
Zoning RA-2
Rooms
Other Rooms Den
Basement Daylight, Full, Front Entrance, Fully Finished, Rear Entrance, Walkout Level, Windows
Interior
Interior Features Breakfast Area, Combination Dining/Living, Dining Area, Floor Plan - Open, Kitchen - Eat-In, Kitchen - Gourmet, Kitchen - Island, Primary Bath(s), Recessed Lighting, Skylight(s), Soaking Tub, Stall Shower, Window Treatments, Wood Floors, Family Room Off Kitchen, Walk-in Closet(s)
Hot Water Tankless
Cooling Central A/C
Flooring Hardwood, Stone
Fireplaces Number 2
Fireplaces Type Fireplace - Glass Doors, Wood
Equipment Built-In Microwave, Built-In Range, Dishwasher, Disposal, Dryer - Front Loading, Icemaker, Microwave, Oven/Range - Electric, Oven/Range - Gas, Refrigerator, Stove, Washer - Front Loading, Washer/Dryer Stacked, Water Heater - Tankless
Fireplace Y
Appliance Built-In Microwave, Built-In Range, Dishwasher, Disposal, Dryer - Front Loading, Icemaker, Microwave, Oven/Range - Electric, Oven/Range - Gas, Refrigerator, Stove, Washer - Front Loading, Washer/Dryer Stacked, Water Heater - Tankless
Heat Source Natural Gas
Laundry Main Floor, Lower Floor
Exterior
Exterior Feature Roof, Deck(s)
Garage Spaces 1.0
Water Access N
Accessibility None
Porch Roof, Deck(s)
Total Parking Spaces 1
Garage N
Building
Story 4
Foundation Permanent
Sewer Public Sewer
Water Public
Architectural Style Federal
Level or Stories 4
Additional Building Above Grade, Below Grade
New Construction N
Schools
School District District Of Columbia Public Schools
Others
Senior Community No
Tax ID 0151//0063
Ownership Fee Simple
SqFt Source Estimated
Security Features Main Entrance Lock,Smoke Detector,Carbon Monoxide Detector(s),Window Grills
Special Listing Condition Standard
Read Less Info
Want to know what your home might be worth? Contact us for a FREE valuation!

Our team is ready to help you sell your home for the highest possible price ASAP

Bought with Marin Hagen • Coldwell Banker Realty - Washington
GET MORE INFORMATION




