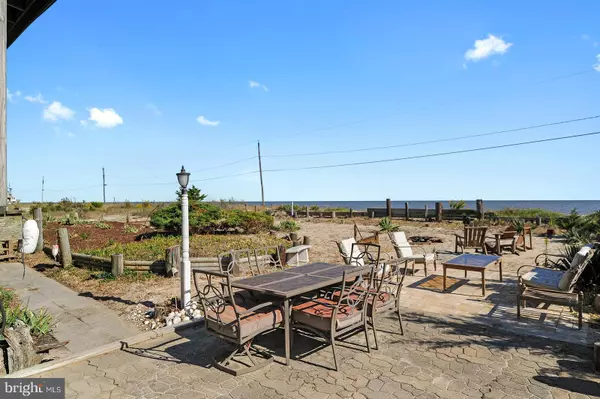For more information regarding the value of a property, please contact us for a free consultation.
Key Details
Sold Price $625,000
Property Type Single Family Home
Sub Type Detached
Listing Status Sold
Purchase Type For Sale
Square Footage 2,097 sqft
Price per Sqft $298
Subdivision Big Stone Beach
MLS Listing ID DEKT241394
Sold Date 10/27/21
Style Coastal
Bedrooms 5
Full Baths 3
HOA Fees $33/ann
HOA Y/N Y
Abv Grd Liv Area 2,097
Originating Board BRIGHT
Year Built 2004
Annual Tax Amount $1,193
Tax Year 2021
Lot Size 0.960 Acres
Acres 0.96
Lot Dimensions 0.96 x 0.00
Property Description
The views!!!! From the front to the back you are surrounded by gorgeous views of the bay and nature. This large five bedroom three bath home is very unique and cozy. Beautiful wood and tile throughout the upgraded kitchen and bathrooms. Nice open concept for entertaining in the main living area for the whole family or to enjoy the large outside patio. Stay cool in the bay or pool that are just steps outside your door, or relaxing on the porch and deck. Wake up in the master bedroom to nice large windows facing the bay and you don't have to leave the room before enjoying your coffee or tea as it has its own kitchen! Looking for investment property?? This would also be a wonderful rental opportunity as there are two separate entrances, one to the main home, and an additional entrance to the apartment! Lets not forget the "to die for" sunsets over the marsh and the beautiful sunrise over the bay....do not delay and schedule your tour today!
Location
State DE
County Kent
Area Milford (30805)
Zoning AR
Rooms
Main Level Bedrooms 4
Interior
Interior Features 2nd Kitchen, Combination Dining/Living, Combination Kitchen/Dining, Combination Kitchen/Living, Entry Level Bedroom, Exposed Beams, Family Room Off Kitchen, Flat, Floor Plan - Open, Kitchen - Eat-In, Kitchen - Island, Primary Bedroom - Bay Front, Recessed Lighting, Skylight(s), Stall Shower, Upgraded Countertops, Window Treatments, Wood Floors
Hot Water Electric
Heating Heat Pump(s)
Cooling Wall Unit
Flooring Hardwood, Ceramic Tile
Equipment Dishwasher, Microwave, Refrigerator, Stainless Steel Appliances, Washer/Dryer Stacked, Water Heater
Furnishings Partially
Fireplace N
Appliance Dishwasher, Microwave, Refrigerator, Stainless Steel Appliances, Washer/Dryer Stacked, Water Heater
Heat Source Electric
Exterior
Exterior Feature Patio(s), Enclosed, Porch(es), Balcony
Garage Spaces 4.0
Pool Above Ground
Waterfront Description Sandy Beach
Water Access Y
Water Access Desc Canoe/Kayak,Fishing Allowed,Private Access,Swimming Allowed,Personal Watercraft (PWC)
View Bay
Roof Type Shingle
Street Surface Dirt
Accessibility None
Porch Patio(s), Enclosed, Porch(es), Balcony
Total Parking Spaces 4
Garage N
Building
Story 2
Foundation Pilings
Sewer On Site Septic
Water Well
Architectural Style Coastal
Level or Stories 2
Additional Building Above Grade, Below Grade
Structure Type Beamed Ceilings,Wood Ceilings,Dry Wall
New Construction N
Schools
Elementary Schools Benjamin Banneker
Middle Schools Milford Central Academy
High Schools Milford
School District Milford
Others
HOA Fee Include Trash
Senior Community No
Tax ID MD-00-14400-01-0905-000
Ownership Fee Simple
SqFt Source Assessor
Acceptable Financing Cash, Conventional
Listing Terms Cash, Conventional
Financing Cash,Conventional
Special Listing Condition Standard
Read Less Info
Want to know what your home might be worth? Contact us for a FREE valuation!

Our team is ready to help you sell your home for the highest possible price ASAP

Bought with MELISSA L SQUIER • Keller Williams Realty Central-Delaware
GET MORE INFORMATION




