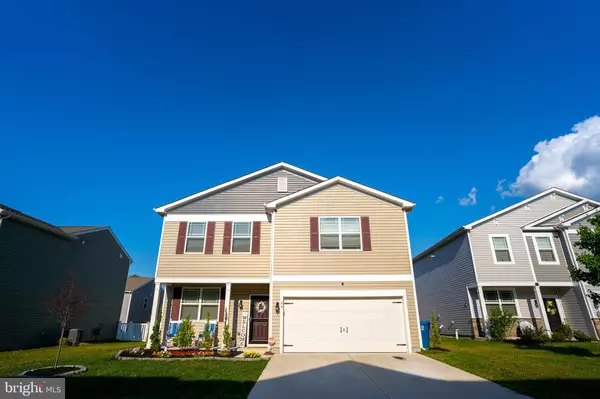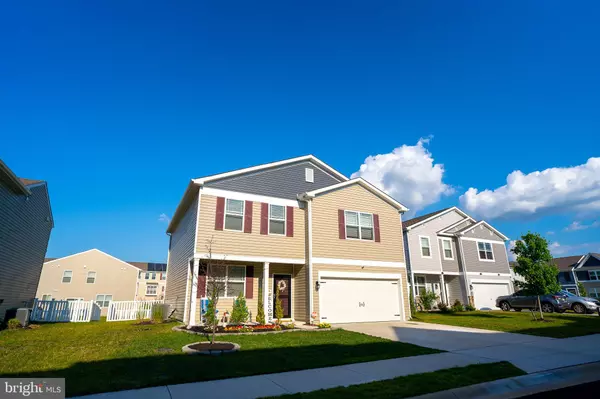For more information regarding the value of a property, please contact us for a free consultation.
Key Details
Sold Price $350,000
Property Type Single Family Home
Sub Type Detached
Listing Status Sold
Purchase Type For Sale
Square Footage 2,169 sqft
Price per Sqft $161
Subdivision Tidbury Crossing
MLS Listing ID DEKT2011866
Sold Date 08/26/22
Style Contemporary
Bedrooms 3
Full Baths 2
Half Baths 1
HOA Fees $21/ann
HOA Y/N Y
Abv Grd Liv Area 2,169
Originating Board BRIGHT
Year Built 2019
Annual Tax Amount $1,750
Tax Year 2019
Lot Size 5,459 Sqft
Acres 0.13
Property Description
Finally your search can come to an end with this spacious 3 bed 2.5 bath home with a loft and flex room giving you an easy option to make this a 4+ bedroom home. As you make your way from the front porch into the foyer you will find a convenient coat closet and sizeable flex room. Past the foyer is the large, open concept family room that flows into the breakfast area and kitchen. Offering an abundance of natural light, the spacious kitchen comes with beautiful espresso colored cabinetry, stainless steel appliances including the refrigerator, an island with additional room for seating and an impressive walk in pantry. The powder room is conveniently located on the first floor and the stairs to the second floor are tucked away in the family room. Upstairs, the owners suite is the retreat you have been looking for! The spacious bedroom, ample walk in closet and oversized owners bath are all a must see. The entire family will be able to have their own space with the two additional large bedrooms, hall bathroom and expansive open loft upstairs. The laundry room is centrally located upstairs for convenience. Come see this home before it is too late!
Location
State DE
County Kent
Area Caesar Rodney (30803)
Zoning R-3
Interior
Interior Features Carpet, Dining Area, Family Room Off Kitchen, Primary Bath(s), Recessed Lighting, Pantry, Walk-in Closet(s)
Hot Water Electric
Heating Hot Water
Cooling Central A/C
Equipment Washer - Front Loading, Dryer, Stainless Steel Appliances, Refrigerator
Fireplace N
Appliance Washer - Front Loading, Dryer, Stainless Steel Appliances, Refrigerator
Heat Source Natural Gas
Exterior
Parking Features Garage - Front Entry
Garage Spaces 2.0
Water Access N
Roof Type Architectural Shingle
Accessibility None
Attached Garage 2
Total Parking Spaces 2
Garage Y
Building
Story 2
Foundation Slab
Sewer Public Sewer
Water Public
Architectural Style Contemporary
Level or Stories 2
Additional Building Above Grade
New Construction N
Schools
High Schools Caesar Rodney
School District Caesar Rodney
Others
Pets Allowed Y
Senior Community No
Tax ID 7-02-10306-02-4600
Ownership Fee Simple
SqFt Source Estimated
Acceptable Financing Cash, Conventional, FHA, VA
Listing Terms Cash, Conventional, FHA, VA
Financing Cash,Conventional,FHA,VA
Special Listing Condition Standard
Pets Allowed Cats OK, Dogs OK
Read Less Info
Want to know what your home might be worth? Contact us for a FREE valuation!

Our team is ready to help you sell your home for the highest possible price ASAP

Bought with Adam Joseph D'Alessandro • Myers Realty
GET MORE INFORMATION




