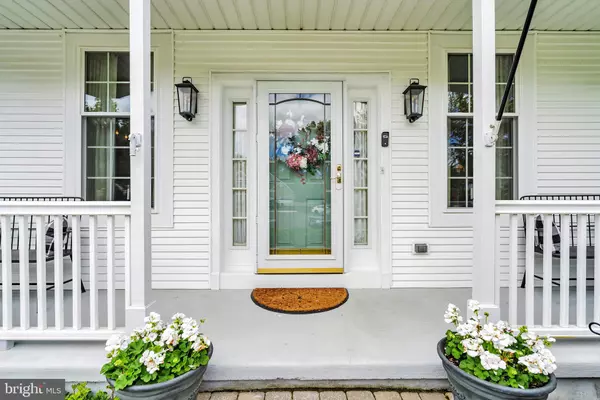For more information regarding the value of a property, please contact us for a free consultation.
Key Details
Sold Price $535,000
Property Type Single Family Home
Sub Type Detached
Listing Status Sold
Purchase Type For Sale
Square Footage 2,542 sqft
Price per Sqft $210
Subdivision Tiffany Trace
MLS Listing ID NJBL396934
Sold Date 06/30/21
Style Colonial
Bedrooms 4
Full Baths 2
Half Baths 1
HOA Y/N N
Abv Grd Liv Area 2,542
Originating Board BRIGHT
Year Built 1994
Annual Tax Amount $11,793
Tax Year 2020
Lot Size 0.321 Acres
Acres 0.32
Lot Dimensions 0.00 x 0.00
Property Description
Nestled at the top of the cul-de-sac, this inviting home offers character and charm beginning with soft and traditional exterior elements and meticulous landscapes. Covered front porch welcomes you inside to a fabulous open floor plan and numerous custom upgrades. Glamorous hardwood flooring throughout the main living areas flow throughout this traditional Center Hall Colonial home. Both formal living and dining room are a pleasure for formal gatherings. Central to this home is a designer kitchen that offers the promise of casual elegant living and entertaining and is open to a bright breakfast area that overlooks a fabulous backyard, plus a convenient butlers pantry is situated between the kitchen and dining room. Cozy family room offers comfortable everyday unwinding and rounding out the main floor plan is an attached 2 car garage, handsome powder room and laundry area with access to the backyard. A hardwood staircase leads to the upper level. Enter the master suite, which is palatial in size, with two closets and a renovated stylish master bath. Master bath is equipped with dual vanities, soaking tub, frameless stall shower and private toilet closet. Three cheerful bedrooms share an updated hall bath. Lower level basement provides ample storage and is ready to be finished for more entertaining area. Relax with morning coffee in a tranquil and generously sized backyard. This lush yard is private with a mature tree lined landscape and complete with a storage shed. Pride of ownership is evident with custom window treatments, moldings, recessed lighting and soothing color schemes. Minutes to major roadways and shopping! This entire home masterfully blends traditional warmth with high end style.
Location
State NJ
County Burlington
Area Bordentown Twp (20304)
Zoning RES
Rooms
Other Rooms Living Room, Dining Room, Primary Bedroom, Bedroom 2, Bedroom 3, Bedroom 4, Kitchen, Family Room, Breakfast Room
Basement Full, Interior Access, Unfinished
Interior
Interior Features Butlers Pantry, Carpet, Ceiling Fan(s), Chair Railings, Crown Moldings, Dining Area, Kitchen - Eat-In, Primary Bath(s), Soaking Tub, Stall Shower, Walk-in Closet(s), Upgraded Countertops, Wood Floors
Hot Water Natural Gas
Heating Forced Air
Cooling Central A/C
Flooring Carpet, Ceramic Tile, Wood
Equipment Built-In Range, Dishwasher, Dryer, Oven - Self Cleaning, Oven/Range - Gas, Refrigerator, Washer
Fireplace N
Appliance Built-In Range, Dishwasher, Dryer, Oven - Self Cleaning, Oven/Range - Gas, Refrigerator, Washer
Heat Source Natural Gas
Exterior
Exterior Feature Patio(s), Porch(es)
Parking Features Built In, Garage - Front Entry, Inside Access
Garage Spaces 4.0
Utilities Available Cable TV, Phone
Water Access N
Roof Type Pitched,Shingle
Accessibility None
Porch Patio(s), Porch(es)
Attached Garage 2
Total Parking Spaces 4
Garage Y
Building
Story 2
Sewer Public Sewer
Water Public
Architectural Style Colonial
Level or Stories 2
Additional Building Above Grade, Below Grade
Structure Type 2 Story Ceilings,Dry Wall
New Construction N
Schools
School District Bordentown Regional School District
Others
Senior Community No
Tax ID 04-00094-00015
Ownership Fee Simple
SqFt Source Assessor
Acceptable Financing Cash, Conventional, FHA, VA
Listing Terms Cash, Conventional, FHA, VA
Financing Cash,Conventional,FHA,VA
Special Listing Condition Standard
Read Less Info
Want to know what your home might be worth? Contact us for a FREE valuation!

Our team is ready to help you sell your home for the highest possible price ASAP

Bought with Mark D Palumbo • EXP Realty, LLC
GET MORE INFORMATION




