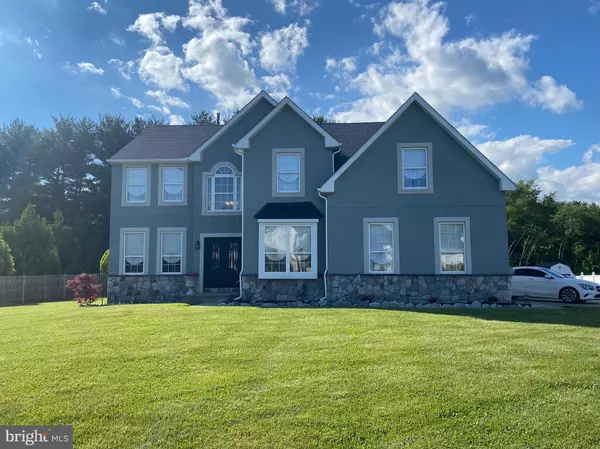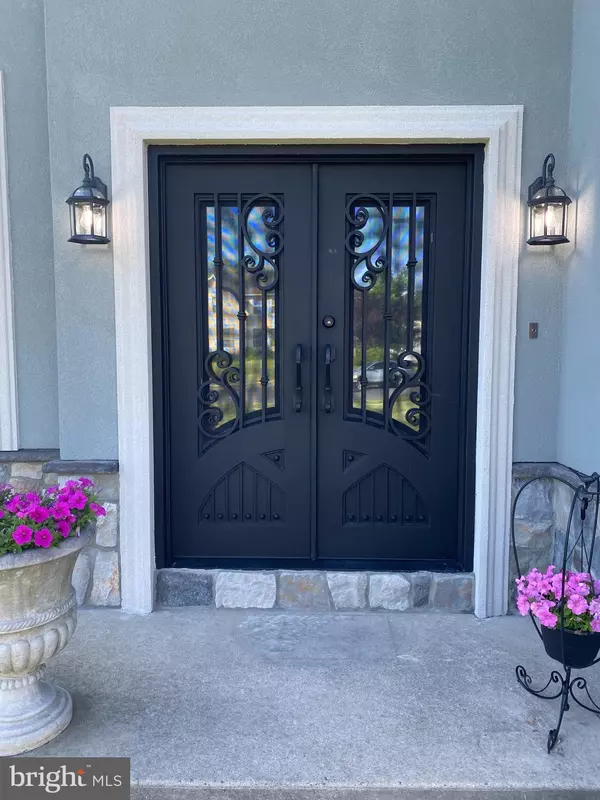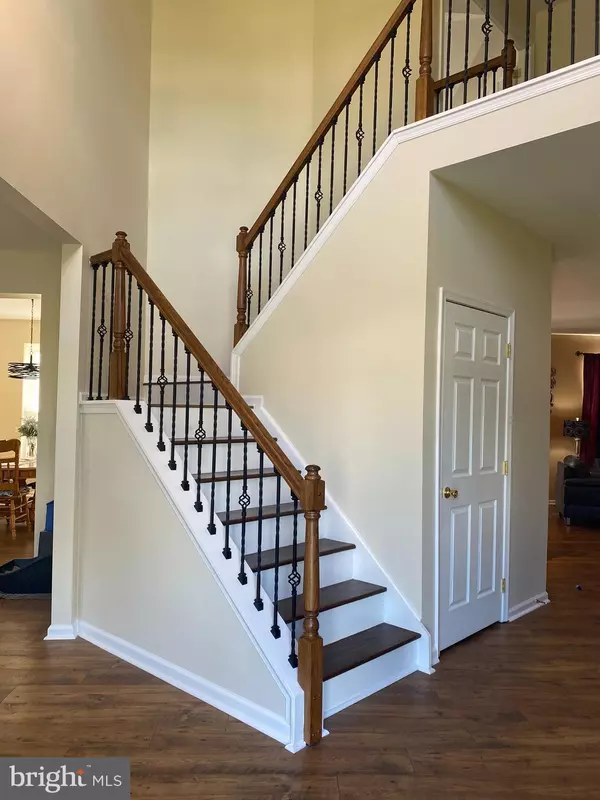For more information regarding the value of a property, please contact us for a free consultation.
Key Details
Sold Price $500,000
Property Type Single Family Home
Sub Type Detached
Listing Status Sold
Purchase Type For Sale
Square Footage 2,950 sqft
Price per Sqft $169
Subdivision Equestrian Estates
MLS Listing ID NJGL2017164
Sold Date 08/19/22
Style Colonial
Bedrooms 4
Full Baths 2
Half Baths 1
HOA Y/N N
Abv Grd Liv Area 2,950
Originating Board BRIGHT
Year Built 2002
Annual Tax Amount $11,472
Tax Year 2021
Lot Dimensions 124.00 x 0.00
Property Description
Welcome to Equestrian Estates! This 4 bedroom, 2.5 bath is located in a cul-de-sac with a brand new stucco front. The long driveway leads you to an attached two car garage. When you first open the beautiful wrought iron double entry doors, there is a two story foyer with newer updated floors throughout the first level. The first floor offers an office space to the right of the foyer and a powder room. To the left of the foyer you will see a living room with updated light fixtures, and a spacious dining room. Attached to the dining room is the eat-in kitchen that has newer stainless steel appliances and plenty of natural light. The kitchen has access to the beautiful backyard! The kitchen over looks the spacious family room with a wood burning fire place. The family room features a second staircase that leads to the second floor. The second floor has an oversized primary suite, with two walk-in closets. The ensuite has a garden tub, standing shower, and a double vanity. The washer and dryer are conveniently placed on the second floor. The second bedroom is generously sized and has plenty of closet space. There is over 2900 square ft of living space with an additional 1500 square ft of unfinished basement where the possibilities are endless!
* Best and Final 6/13/22 by 6 PM*
Location
State NJ
County Gloucester
Area Washington Twp (20818)
Zoning PR1
Rooms
Other Rooms Living Room, Dining Room, Primary Bedroom, Bedroom 2, Bedroom 3, Bedroom 4, Kitchen, Family Room, Basement, Office
Basement Unfinished
Main Level Bedrooms 4
Interior
Interior Features Carpet, Ceiling Fan(s), Dining Area, Double/Dual Staircase, Kitchen - Eat-In, Kitchen - Island, Pantry, Primary Bath(s), Recessed Lighting, Soaking Tub, Stall Shower
Hot Water Natural Gas
Heating Forced Air
Cooling Central A/C
Equipment Dishwasher, Disposal
Fireplace Y
Appliance Dishwasher, Disposal
Heat Source Natural Gas
Exterior
Parking Features Garage - Side Entry
Garage Spaces 2.0
Amenities Available None
Water Access N
Roof Type Shingle
Accessibility None
Attached Garage 2
Total Parking Spaces 2
Garage Y
Building
Story 2
Foundation Concrete Perimeter
Sewer Public Sewer
Water Public
Architectural Style Colonial
Level or Stories 2
Additional Building Above Grade, Below Grade
New Construction N
Schools
Elementary Schools Wedgwood
Middle Schools Chestnut Ridge
High Schools Washington Twp. H.S.
School District Washington Township Public Schools
Others
Senior Community No
Tax ID 18-00194 10-00004 13
Ownership Fee Simple
SqFt Source Assessor
Special Listing Condition Standard
Read Less Info
Want to know what your home might be worth? Contact us for a FREE valuation!

Our team is ready to help you sell your home for the highest possible price ASAP

Bought with Justin Kelly • RE/MAX Connection Realtors
GET MORE INFORMATION




