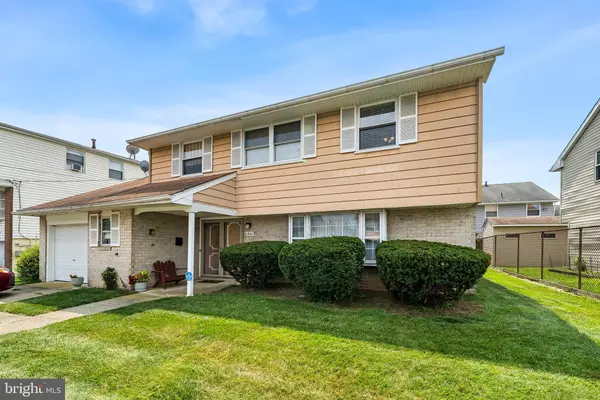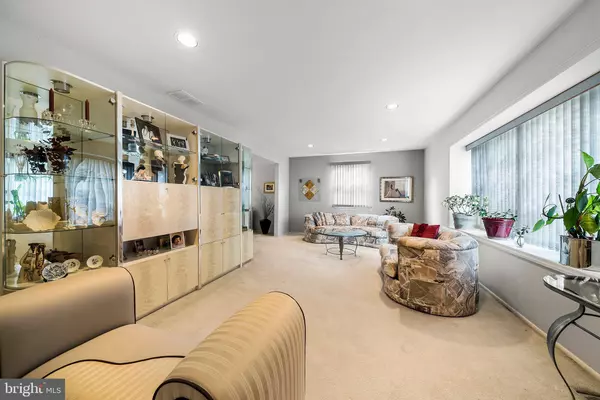For more information regarding the value of a property, please contact us for a free consultation.
Key Details
Sold Price $395,000
Property Type Single Family Home
Sub Type Detached
Listing Status Sold
Purchase Type For Sale
Square Footage 2,066 sqft
Price per Sqft $191
Subdivision Somerton
MLS Listing ID PAPH2015104
Sold Date 09/17/21
Style Colonial
Bedrooms 4
Full Baths 2
Half Baths 1
HOA Y/N N
Abv Grd Liv Area 2,066
Originating Board BRIGHT
Year Built 1961
Annual Tax Amount $4,142
Tax Year 2021
Lot Size 5,160 Sqft
Acres 0.12
Lot Dimensions 64.50 x 80.00
Property Description
Welcome home to this rarely offered center hall colonial in the most desired Camelot section of Somerton Community in NE Philadelphia. Move right in to this beautiful home with 4 bedrooms and 2.5 baths. Enter into the foyer to find the large formal living room that provides an oversized picture window offering ample natural light. Adjacent to the oversized living room sits the spacious dining room that leads to the eat-in-kitchen. The kitchen provides ample cabinets as well as access to the spacious family room. Through the family room are the sliding glass doors to the private backyard with built in barbeque. The first floor also features a half bath and a discrete garage entry through a perfectly placed access room. The flow of this home is open and distinctive. Upstairs you will find 4 nice size bedrooms with a delightful king-sized primary bedroom boasting a separate seating area, walk-in closet and primary bathroom. Off the front secondary bedroom is a storage space that can be turned into a large office or walk-in closet. Finally a renovated hall bath completes the upstairs level. This beauty will not last long, so schedule your showing today.
Location
State PA
County Philadelphia
Area 19116 (19116)
Zoning RSA2
Rooms
Other Rooms Living Room, Dining Room, Primary Bedroom, Bedroom 2, Bedroom 3, Kitchen, Den, Bedroom 1, Mud Room, Primary Bathroom, Full Bath, Half Bath
Interior
Interior Features Built-Ins, Carpet, Ceiling Fan(s), Combination Kitchen/Living, Kitchen - Eat-In, Tub Shower
Hot Water Natural Gas
Heating Forced Air
Cooling Central A/C, Ceiling Fan(s)
Flooring Carpet, Vinyl
Equipment Built-In Microwave, Dishwasher, Dryer, Oven/Range - Gas, Refrigerator, Washer, Water Heater
Furnishings No
Fireplace N
Appliance Built-In Microwave, Dishwasher, Dryer, Oven/Range - Gas, Refrigerator, Washer, Water Heater
Heat Source Natural Gas
Laundry Main Floor
Exterior
Exterior Feature Patio(s)
Parking Features Garage Door Opener, Garage - Front Entry, Inside Access, Additional Storage Area
Garage Spaces 3.0
Water Access N
Roof Type Shingle
Accessibility None
Porch Patio(s)
Attached Garage 1
Total Parking Spaces 3
Garage Y
Building
Lot Description Front Yard, Level, Rear Yard
Story 2
Foundation Slab
Sewer Public Septic, Public Sewer
Water Private/Community Water
Architectural Style Colonial
Level or Stories 2
Additional Building Above Grade, Below Grade
Structure Type Dry Wall
New Construction N
Schools
Elementary Schools Anne Frank
Middle Schools Baldi
High Schools George Washington
School District The School District Of Philadelphia
Others
Pets Allowed Y
Senior Community No
Tax ID 582063200
Ownership Fee Simple
SqFt Source Assessor
Security Features Carbon Monoxide Detector(s),Electric Alarm,Main Entrance Lock,Smoke Detector
Acceptable Financing Cash, Conventional, FHA, VA
Horse Property N
Listing Terms Cash, Conventional, FHA, VA
Financing Cash,Conventional,FHA,VA
Special Listing Condition Standard
Pets Allowed No Pet Restrictions
Read Less Info
Want to know what your home might be worth? Contact us for a FREE valuation!

Our team is ready to help you sell your home for the highest possible price ASAP

Bought with Marshel Varghese • Market Force Realty
GET MORE INFORMATION




