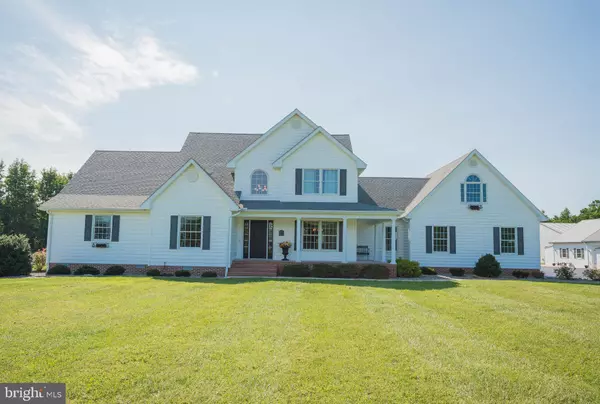For more information regarding the value of a property, please contact us for a free consultation.
Key Details
Sold Price $775,000
Property Type Single Family Home
Sub Type Detached
Listing Status Sold
Purchase Type For Sale
Square Footage 3,444 sqft
Price per Sqft $225
Subdivision None Available
MLS Listing ID DESU169064
Sold Date 12/21/20
Style Traditional,Transitional
Bedrooms 3
Full Baths 2
Half Baths 1
HOA Y/N N
Abv Grd Liv Area 3,444
Originating Board BRIGHT
Year Built 2001
Annual Tax Amount $1,770
Tax Year 2020
Lot Size 10.000 Acres
Acres 10.0
Lot Dimensions 0.00 x 0.00
Property Description
Incredible Opportunity - gorgeous custom home, 2 great outbuildings including an office & guest suite w/kitchen, on 10 acres w/a private pond - just 18mi to the beloved Delaware Beaches! Priced below appraised value! Long private drive leads to your dream estate home. Completely custom built w/3BR/2.5BA, huge bonus room and loft. Grand, welcoming foyer flanked by formal living and formal dining rooms. Large kitchen opens to the vaulted family room w/2nd floor overlook. First floor owners suite w/2 walk-in closets; full, en-suite bath w/jetted soaking tub, custom tile shower. Laundry room and half bath complete the first floor. Upstairs, 2 additional bedrooms, huge bonus room for anything you like - crafting, watching sports, playing games - the perfect nook for a game table or reading nook, and a 2nd full bath. Attached 2-car, side-entry garage. Outbuilding 1 boasts 3 garage doors, an office, guest suite, kitchen, and plenty of room for fun with a built-in bar & tons of space. Outbuilding 2 has 2 tall roll-up doors - park all your toys safely inside! Enjoy the expansive acreage from your deck or patio - walk the wooded trails. Hop in the car for a quick trip to Lewes, Rehoboth Beach, Dewey or Bethany Beach! Life in Sussex County is good - from the bays to the beaches, tons of tax-free shopping & dining, SUPER low Delaware taxes. Call today to make this home your own! Sizes, taxes approximate.
Location
State DE
County Sussex
Area Georgetown Hundred (31006)
Zoning RS
Rooms
Main Level Bedrooms 1
Interior
Interior Features Breakfast Area, Carpet, Ceiling Fan(s), Crown Moldings, Curved Staircase, Dining Area, Double/Dual Staircase, Entry Level Bedroom, Formal/Separate Dining Room, Kitchen - Island, Primary Bath(s), Soaking Tub, Stall Shower, Tub Shower, Store/Office, Walk-in Closet(s), Wood Floors, WhirlPool/HotTub
Hot Water Electric
Heating Forced Air
Cooling Central A/C
Flooring Hardwood, Ceramic Tile, Carpet
Fireplaces Number 1
Equipment Built-In Microwave, Oven/Range - Electric, Dishwasher, Refrigerator, Range Hood
Fireplace Y
Appliance Built-In Microwave, Oven/Range - Electric, Dishwasher, Refrigerator, Range Hood
Heat Source Propane - Leased, Electric
Exterior
Parking Features Garage - Side Entry, Inside Access, Oversized, Garage Door Opener, Additional Storage Area, Garage - Front Entry, Other
Garage Spaces 30.0
Fence Invisible
Water Access Y
Water Access Desc Canoe/Kayak,Fishing Allowed,Private Access
View Garden/Lawn, Pond, Scenic Vista, Trees/Woods, Water
Roof Type Architectural Shingle
Accessibility 2+ Access Exits
Attached Garage 2
Total Parking Spaces 30
Garage Y
Building
Lot Description Backs to Trees, Cleared, Front Yard, Not In Development, Pond, Premium, Rear Yard, SideYard(s), Partly Wooded
Story 2
Foundation Crawl Space
Sewer Septic Exists
Water Well
Architectural Style Traditional, Transitional
Level or Stories 2
Additional Building Above Grade, Below Grade
Structure Type Cathedral Ceilings,Vaulted Ceilings
New Construction N
Schools
Elementary Schools North Georgetown
Middle Schools Sussex Central
High Schools Indian River
School District Indian River
Others
Senior Community No
Tax ID 135-22.00-35.10
Ownership Fee Simple
SqFt Source Estimated
Acceptable Financing Cash, Conventional
Listing Terms Cash, Conventional
Financing Cash,Conventional
Special Listing Condition Standard
Read Less Info
Want to know what your home might be worth? Contact us for a FREE valuation!

Our team is ready to help you sell your home for the highest possible price ASAP

Bought with Erin S. Lee • Keller Williams Realty
GET MORE INFORMATION




