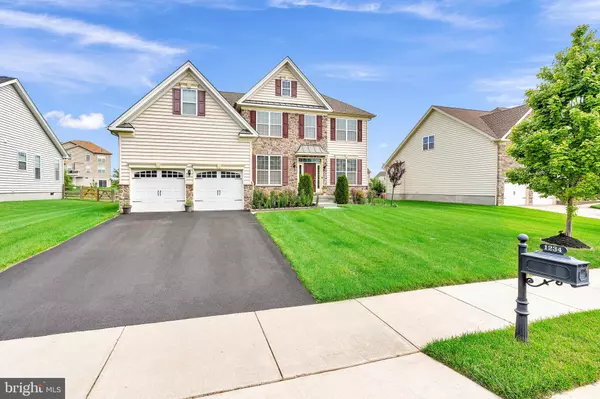For more information regarding the value of a property, please contact us for a free consultation.
Key Details
Sold Price $700,000
Property Type Single Family Home
Sub Type Detached
Listing Status Sold
Purchase Type For Sale
Square Footage 3,225 sqft
Price per Sqft $217
Subdivision High Pointe At St Ge
MLS Listing ID DENC2024086
Sold Date 07/18/22
Style Reverse
Bedrooms 5
Full Baths 3
HOA Fees $110/mo
HOA Y/N Y
Abv Grd Liv Area 3,225
Originating Board BRIGHT
Year Built 2016
Annual Tax Amount $4,303
Tax Year 2021
Lot Size 10,890 Sqft
Acres 0.25
Lot Dimensions 0.00 x 0.00
Property Description
Lovely estate home in the amenity-rich community of High Pointe at St. Georges. This 5-Bedroom, 3-Bathroom home was newly built in 2016. Featuring a gourmet kitchen, a sunroom, a composite deck, a 2-Car Garage, and much more! Enter into the foyer where you will find the living room (or home office) to your right & the formal dining room to your left – both with elegant chair rail & crown molding. Straight ahead you will enter the inviting 2-STORY FAMILY ROOM which looks up to the 2nd floor hallway & boasts a wall full of windows & a fireplace. Just off the family room is the gourmet kitchen – an ideal layout for entertaining. The kitchen features: GRANITE countertops, STAINLESS STEEL APPLIANCES, tile backsplash, an island, a pantry, & hardwood floors. A pass-through window looks from the kitchen to the spacious sunroom (builder upgrade!). Triple sliders from the sunroom lead to the large, maintenance-free, composite deck with vinyl railings. The deck is perfectly suited for outdoor dining, entertaining & steps down to the yard. Back inside and also on the main level, you will find the laundry room and a bedroom (currently used as a playroom) with jack-and-Jill access to the 1st floor full bath. Head upstairs to find 4 more bedrooms and 2 full baths. The master suite boasts WALK-IN CLOSETS, a 5-piece master bath, & a bonus space that’s currently being used as a closet but could be a sitting area or office. The master bath features a double vanity, a tiled stall shower & a soaking tub. The remaining bedrooms are of good size & the full hall bath includes a double vanity and tile floors. Other notable features include: a full WALKOUT BASEMENT, recessed lighting, dual HVAC, gas cooking, & smart Nest Thermostat. Here you will also enjoy many wonderful amenities including access to the community clubhouse, fitness center & an outdoor POOL! Located conveniently close to major roadways for ease of commute. Don’t wait, schedule your tour today!
Location
State DE
County New Castle
Area New Castle/Red Lion/Del.City (30904)
Zoning S
Rooms
Other Rooms Living Room, Dining Room, Primary Bedroom, Bedroom 2, Bedroom 3, Bedroom 4, Bedroom 5, Kitchen, Family Room, Sun/Florida Room, Laundry
Basement Unfinished, Walkout Stairs
Main Level Bedrooms 1
Interior
Interior Features Ceiling Fan(s), Crown Moldings, Dining Area, Entry Level Bedroom, Family Room Off Kitchen, Kitchen - Eat-In, Kitchen - Gourmet, Kitchen - Island, Pantry, Primary Bath(s), Recessed Lighting, Upgraded Countertops, Walk-in Closet(s), Wood Floors
Hot Water Natural Gas
Heating Forced Air
Cooling Central A/C
Flooring Hardwood, Carpet, Ceramic Tile
Fireplaces Number 1
Fireplaces Type Gas/Propane
Equipment Stainless Steel Appliances
Fireplace Y
Appliance Stainless Steel Appliances
Heat Source Natural Gas
Laundry Main Floor
Exterior
Exterior Feature Deck(s)
Parking Features Garage - Front Entry, Garage Door Opener, Inside Access
Garage Spaces 6.0
Amenities Available Club House, Fitness Center, Pool - Outdoor
Water Access N
Accessibility None
Porch Deck(s)
Attached Garage 2
Total Parking Spaces 6
Garage Y
Building
Story 2
Foundation Concrete Perimeter
Sewer Public Sewer
Water Public
Architectural Style Reverse
Level or Stories 2
Additional Building Above Grade, Below Grade
New Construction N
Schools
School District Colonial
Others
HOA Fee Include Common Area Maintenance
Senior Community No
Tax ID 12-027.10-099
Ownership Fee Simple
SqFt Source Assessor
Special Listing Condition Standard
Read Less Info
Want to know what your home might be worth? Contact us for a FREE valuation!

Our team is ready to help you sell your home for the highest possible price ASAP

Bought with Kimberlyn Allen • Coldwell Banker Realty
GET MORE INFORMATION




