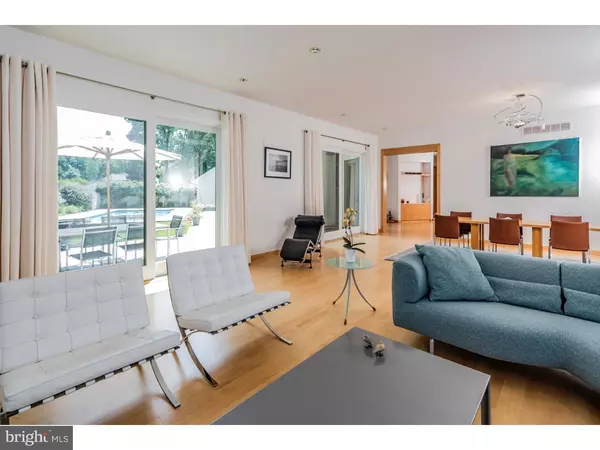For more information regarding the value of a property, please contact us for a free consultation.
Key Details
Sold Price $1,900,000
Property Type Single Family Home
Sub Type Detached
Listing Status Sold
Purchase Type For Sale
Subdivision Not On List
MLS Listing ID NJME2011744
Sold Date 07/12/22
Style Contemporary
Bedrooms 5
Full Baths 5
Half Baths 1
HOA Y/N Y
Originating Board BRIGHT
Year Built 2005
Annual Tax Amount $38,170
Tax Year 2021
Lot Size 4.170 Acres
Acres 4.17
Lot Dimensions 4.17 ACRES
Property Description
An imaginatively designed modern home, planned for all styles of entertaining and a feeling of everyday serenity, is completely embraced by its natural surroundings. Gallery-like spaces with 10-foot ceilings and large windows welcome in views of the incredible setting, 4+ acres nestled into the Princeton Ridge. Spending an afternoon poolside among towering trees and tumbled stones is as rejuvenating as a spa vacation. Bluestone patios step down to a lawn edged with an array of plantings inviting winged visitors. Throughout the interior, understated built-ins complement maple wood floors and trim for a clean, unified look that lets artwork and collections shine. Living spaces are clearly defined, yet maintain an open airiness, especially the kitchen equipped with Miele appliances, double ovens and lots of well-lit prep space. An office has ample integrated storage and pocket doors for the ideal work-from-home environment. In addition to a formal powder room and full bath convenient to the pool, 4 upstairs baths feature tile ranging from azure blue to terrazzo to soft seaglass. All 5 bedrooms are spacious, but the main suite goes above and beyond with a cathedral ceiling, dressing room and reading alcove. Set up your home gym or the ultimate play zone down in the finished basement.
Location
State NJ
County Mercer
Area Princeton (21114)
Zoning RESIDENTIAL
Rooms
Other Rooms Living Room, Dining Room, Primary Bedroom, Sitting Room, Bedroom 2, Bedroom 3, Bedroom 4, Bedroom 5, Kitchen, Family Room, Laundry, Office
Basement Partial, Partially Finished
Interior
Interior Features Primary Bath(s), Kitchen - Island, Central Vacuum, Stall Shower, Dining Area, Breakfast Area, Built-Ins, Family Room Off Kitchen, Floor Plan - Open, Kitchen - Eat-In, Kitchen - Gourmet, Kitchen - Table Space, Pantry, Recessed Lighting, Sprinkler System, Tub Shower, Upgraded Countertops, Walk-in Closet(s), Wood Floors
Hot Water Natural Gas
Heating Forced Air, Zoned
Cooling Central A/C, Zoned
Flooring Wood, Tile/Brick, Marble
Fireplaces Number 1
Equipment Cooktop, Oven - Wall, Oven - Double, Oven - Self Cleaning, Dishwasher, Refrigerator, Built-In Microwave, Central Vacuum, Range Hood
Fireplace Y
Appliance Cooktop, Oven - Wall, Oven - Double, Oven - Self Cleaning, Dishwasher, Refrigerator, Built-In Microwave, Central Vacuum, Range Hood
Heat Source Natural Gas
Laundry Main Floor
Exterior
Exterior Feature Patio(s)
Parking Features Inside Access, Garage Door Opener
Garage Spaces 3.0
Fence Wood
Pool In Ground
Utilities Available Cable TV
Water Access N
View Trees/Woods
Roof Type Pitched,Shingle
Accessibility None
Porch Patio(s)
Attached Garage 3
Total Parking Spaces 3
Garage Y
Building
Lot Description Cul-de-sac, Sloping, Trees/Wooded, Front Yard, Rear Yard, SideYard(s)
Story 2
Foundation Brick/Mortar
Sewer On Site Septic
Water Public
Architectural Style Contemporary
Level or Stories 2
Additional Building Above Grade
Structure Type Cathedral Ceilings,9'+ Ceilings
New Construction N
Schools
Elementary Schools Johnson Park
Middle Schools Princeton
High Schools Princeton
School District Princeton Regional Schools
Others
Senior Community No
Tax ID 14-01601-00002 01
Ownership Fee Simple
SqFt Source Assessor
Security Features Security System
Acceptable Financing Conventional
Listing Terms Conventional
Financing Conventional
Special Listing Condition Standard
Read Less Info
Want to know what your home might be worth? Contact us for a FREE valuation!

Our team is ready to help you sell your home for the highest possible price ASAP

Bought with Maura Mills • Callaway Henderson Sotheby's Int'l-Princeton
GET MORE INFORMATION




