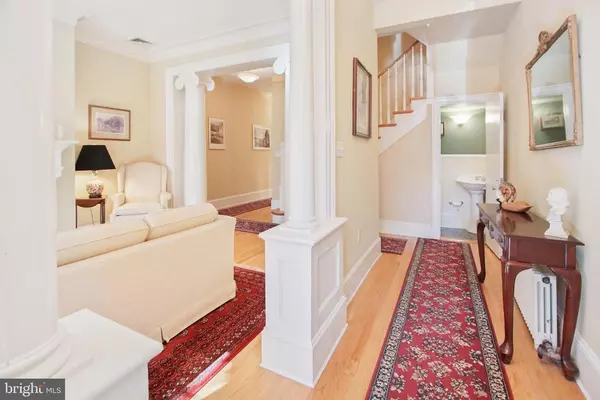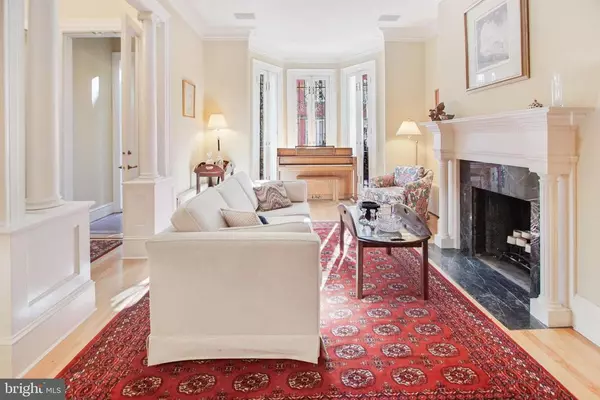For more information regarding the value of a property, please contact us for a free consultation.
Key Details
Sold Price $1,849,000
Property Type Townhouse
Sub Type Interior Row/Townhouse
Listing Status Sold
Purchase Type For Sale
Square Footage 3,455 sqft
Price per Sqft $535
Subdivision Dupont Circle
MLS Listing ID DCDC499594
Sold Date 01/29/21
Style Victorian
Bedrooms 5
Full Baths 3
Half Baths 1
HOA Y/N N
Abv Grd Liv Area 2,604
Originating Board BRIGHT
Year Built 1890
Annual Tax Amount $15,732
Tax Year 2020
Lot Size 1,674 Sqft
Acres 0.04
Property Description
EXCELLENT VALUE IN THE HEART OF HISTORIC DUPONT CIRCLE. Designed by notable architect T.F. Schneider, this circa 1890"s home is on one of DuPont Circle's most desirable and quietest blocks. Creative thought has gone into the design of the quality, timeless renovation. From the airy and open concept kitchen and dining room to the traditional floor to ceiling windows, high ceilings, oak flooring throughout, and three beautifully mantled fireplaces, period accents help to define the environment of this beautifully detailed home. A welcoming, bright south-facing foyer welcomes you to the home's living room with wood-burning fireplace. Continue past the main level powder room to a spacious granite kitchen with high end appliances, ample custom cabinetry, and center island - all opening to a very generous dining room with two doors that welcome you to the rear patio and parking access. The second level has a versatile floor plan consisting of a gorgeous, bright great room with fireplace, guest bedroom, open concept den/media room with fireplace, and guest bath. The great room and den are easily usable as bedrooms for a total of three on this level. Ascend to the primary bedroom suite on the third level. Here is a quiet sanctuary with walk-in closets, beautifully renovated bath with steam shower, full size washer/ dryer, and a spacious roof deck! A large skylight streams abundant light to all three levels of the main house. The lower level is a high income, legal two bedroom apartment complete with certificate of occupancy. The current lease generates $2700.00 per month. OPEN HOUSE Sunday 12/6 by appointment only. Schedule with Martin Toews at 202-255-9195.
Location
State DC
County Washington
Zoning RA-8
Rooms
Basement Fully Finished
Interior
Interior Features Breakfast Area, Built-Ins, Crown Moldings, Formal/Separate Dining Room, Kitchen - Island, Kitchen - Eat-In, Primary Bath(s), Skylight(s), Upgraded Countertops, Walk-in Closet(s), Window Treatments, Wood Floors
Hot Water Natural Gas
Heating Radiator
Cooling Central A/C
Flooring Hardwood
Fireplaces Number 4
Fireplaces Type Wood
Equipment Dishwasher, Disposal, Dryer, Oven - Double, Refrigerator, Washer, Water Heater, Cooktop
Fireplace Y
Window Features Bay/Bow
Appliance Dishwasher, Disposal, Dryer, Oven - Double, Refrigerator, Washer, Water Heater, Cooktop
Heat Source Natural Gas
Laundry Dryer In Unit, Washer In Unit
Exterior
Exterior Feature Patio(s), Roof
Garage Spaces 1.0
Water Access N
Accessibility None
Porch Patio(s), Roof
Total Parking Spaces 1
Garage N
Building
Story 4
Sewer Public Sewer
Water Public
Architectural Style Victorian
Level or Stories 4
Additional Building Above Grade, Below Grade
New Construction N
Schools
School District District Of Columbia Public Schools
Others
Pets Allowed Y
Senior Community No
Tax ID 0153//0104
Ownership Fee Simple
SqFt Source Assessor
Special Listing Condition Standard
Pets Allowed No Pet Restrictions
Read Less Info
Want to know what your home might be worth? Contact us for a FREE valuation!

Our team is ready to help you sell your home for the highest possible price ASAP

Bought with Ross A Vann • Compass
GET MORE INFORMATION




