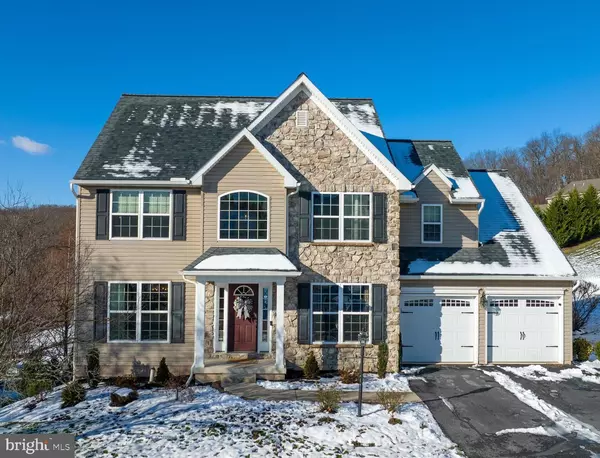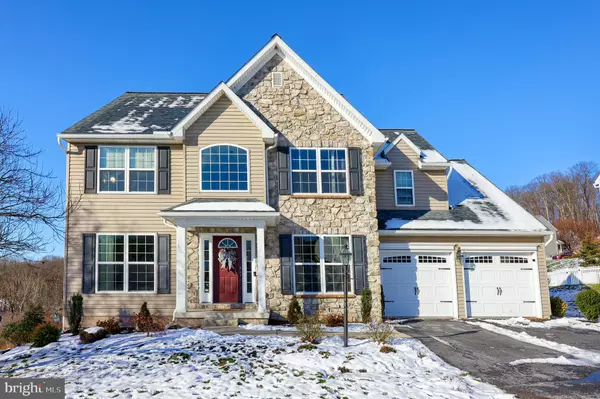For more information regarding the value of a property, please contact us for a free consultation.
Key Details
Sold Price $480,000
Property Type Single Family Home
Sub Type Detached
Listing Status Sold
Purchase Type For Sale
Square Footage 3,273 sqft
Price per Sqft $146
Subdivision Wellington Hills
MLS Listing ID PAYK2013536
Sold Date 02/28/22
Style Colonial
Bedrooms 4
Full Baths 3
Half Baths 1
HOA Y/N N
Abv Grd Liv Area 2,273
Originating Board BRIGHT
Year Built 2005
Annual Tax Amount $9,507
Tax Year 2021
Lot Size 0.725 Acres
Acres 0.73
Property Description
Check out this 3300+ Sqft, 4 bedrooms, 3.5 bath Colonial located in Dallastown School District. Close the PA/MD line and Nixon Park Nature Center. Backing up to 1600 acres of parkland consisting of 12 miles of trails for biking, horseback riding & hiking along with a 290 acre lake & 220 acre lake for fishing & boating. FOXX In-ground swimming pool, finished lower level, and brand new gourmet kitchen are just a few of the wonderful features this home has to offer. Located in a quaint neighborhood in Wellington Hills is 13 Old Mill Drive. Venture through the front door, you will appreciate the bright and open layout with modern fixtures. Directly off the foyer is a spacious formal dining room that leads into the gourmet kitchen. Brand new kitchen with Quartz countertops, a 9 x 3 center island with seating, stainless steel appliances, dining area, a second sink with wine storage. The kitchen flows into the living room which makes entertaining a breeze! The laundry room is also located on the main level for your convenience. A powder room and private office complete the main level. At the end of a long day retire to the master suite with double door access and en-suite bathroom. Three additional bedrooms and a full bath complete the upper level. The finished lower level makes for great extra living space to relax or entertain. Check out the custom wet bar and pool table! A full bath is also located on this level for convenience! This home is ideal for indoor and outdoor entertaining! During the day, enjoy the fenced in, inground swimming pool with patio surround, and at night cozy up by the built in fireplace! Oversized attached 2 car garage, and just minutes to I-83. Hurry! Schedule your private tour today before the SOLD sign goes up!
Location
State PA
County York
Area Jacobus Boro (15272)
Zoning RS
Rooms
Other Rooms Living Room, Dining Room, Primary Bedroom, Bedroom 2, Bedroom 3, Bedroom 4, Kitchen, Family Room, Laundry, Office, Recreation Room, Primary Bathroom, Full Bath, Half Bath
Basement Daylight, Full, Fully Finished, Interior Access, Walkout Level
Interior
Interior Features Attic, Bar, Carpet, Ceiling Fan(s), Crown Moldings, Dining Area, Family Room Off Kitchen, Floor Plan - Traditional, Formal/Separate Dining Room, Kitchen - Eat-In, Kitchen - Gourmet, Kitchen - Island, Primary Bath(s), Recessed Lighting, Stall Shower, Tub Shower, Upgraded Countertops, Wainscotting, Walk-in Closet(s), Wet/Dry Bar
Hot Water Natural Gas
Heating Forced Air
Cooling Central A/C
Flooring Ceramic Tile, Luxury Vinyl Plank, Laminated, Carpet
Fireplaces Number 1
Equipment Built-In Microwave, Dishwasher, Disposal, Dryer, Extra Refrigerator/Freezer, Freezer, Oven/Range - Gas, Refrigerator, Stainless Steel Appliances, Washer, Water Heater
Fireplace Y
Appliance Built-In Microwave, Dishwasher, Disposal, Dryer, Extra Refrigerator/Freezer, Freezer, Oven/Range - Gas, Refrigerator, Stainless Steel Appliances, Washer, Water Heater
Heat Source Natural Gas
Laundry Main Floor
Exterior
Exterior Feature Patio(s), Porch(es)
Parking Features Built In, Covered Parking, Garage - Front Entry, Additional Storage Area, Inside Access, Garage Door Opener, Oversized
Garage Spaces 2.0
Pool In Ground, Vinyl, Saltwater, Other
Water Access N
Roof Type Architectural Shingle
Accessibility Level Entry - Main
Porch Patio(s), Porch(es)
Attached Garage 2
Total Parking Spaces 2
Garage Y
Building
Story 2
Foundation Block
Sewer Public Sewer
Water Public
Architectural Style Colonial
Level or Stories 2
Additional Building Above Grade, Below Grade
Structure Type 9'+ Ceilings
New Construction N
Schools
School District Dallastown Area
Others
Senior Community No
Tax ID 72-000-04-0076-00-00000
Ownership Fee Simple
SqFt Source Assessor
Acceptable Financing Cash, Conventional, FHA, VA
Listing Terms Cash, Conventional, FHA, VA
Financing Cash,Conventional,FHA,VA
Special Listing Condition Standard
Read Less Info
Want to know what your home might be worth? Contact us for a FREE valuation!

Our team is ready to help you sell your home for the highest possible price ASAP

Bought with Donna M Troupe • Berkshire Hathaway HomeServices Homesale Realty
GET MORE INFORMATION




