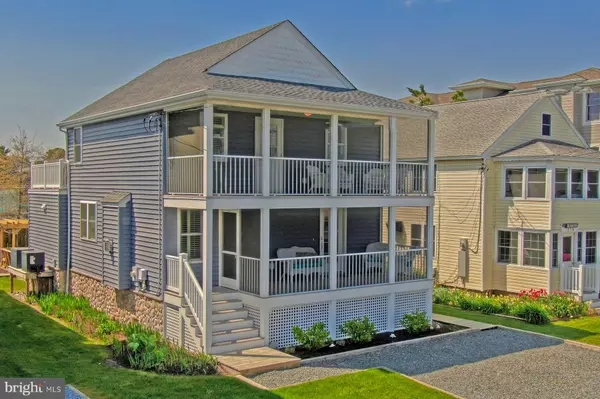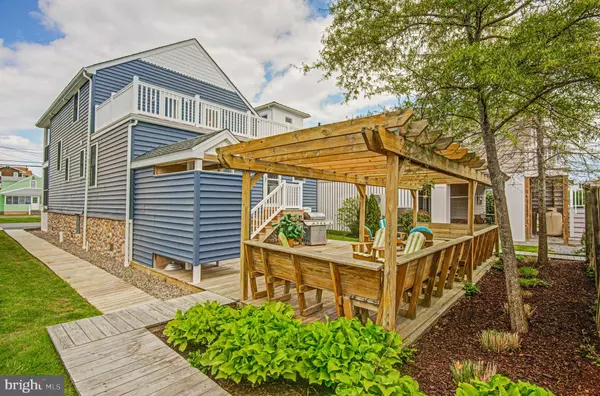For more information regarding the value of a property, please contact us for a free consultation.
Key Details
Sold Price $1,930,000
Property Type Single Family Home
Sub Type Detached
Listing Status Sold
Purchase Type For Sale
Square Footage 1,612 sqft
Price per Sqft $1,197
Subdivision None Available
MLS Listing ID DESU2020980
Sold Date 07/06/22
Style Coastal
Bedrooms 4
Full Baths 3
Half Baths 1
HOA Y/N N
Abv Grd Liv Area 1,612
Originating Board BRIGHT
Year Built 1974
Annual Tax Amount $1,549
Tax Year 2021
Lot Size 4,356 Sqft
Acres 0.1
Lot Dimensions 40.00 x 115.00
Property Description
Quintessential coastal-style beach home! This ocean block property has been fully reconstructed with no detail overlooked. Located just steps from the ocean in the heart of Bethany Beach near all the amenities the town has to offer. Every feature has been updated and redesigned, including new framing, electrical, plumbing, roofing, insulation, HVAC (dual-zone geothermal), water heater (tankless), and custom hardwood flooring throughout. The reconstructed kitchen and bathrooms have been tastefully appointed with upgraded finishes, fixtures, tiling, and stone flooring. An oversized and welcoming screened front porch leads to an impressive Great Room featuring a large stone fireplace. The adjacent dining area opens to a gourmet kitchen with beautiful granite countertops, custom cabinetry, and stainless steel appliances. The first of two master bedrooms is on this main level as well as the laundry with easy access to the rear outside shower and expansive rear deck, ideal for large gatherings and entertaining. The second master bedroom is located on the second level with direct access to the upper screened porch. Two additional second floor bedrooms offer direct access to a large rear deck. The home reconstruction also included raising the home over four feet, minimizing insurance costs and enhancing the elevation. Offering a total 6 off-street parking spaces, 2 front and 4 rear spaces. Never rented but excellent rent potential; projected rental analysis available upon request. Offered partially furnished and ready to be enjoyed!
Location
State DE
County Sussex
Area Baltimore Hundred (31001)
Zoning RESIDENTIAL
Direction North
Rooms
Main Level Bedrooms 1
Interior
Interior Features Attic, Bar, Ceiling Fan(s), Dining Area, Entry Level Bedroom, Floor Plan - Open, Kitchen - Gourmet, Recessed Lighting, Soaking Tub, Upgraded Countertops, Window Treatments, Wood Floors
Hot Water Tankless
Heating Zoned, Forced Air, Central
Cooling Geothermal, Ceiling Fan(s), Zoned, Central A/C
Flooring Hardwood
Fireplaces Number 1
Fireplaces Type Gas/Propane, Mantel(s), Stone
Equipment Built-In Microwave, Dishwasher, Disposal, Dryer, Energy Efficient Appliances, Freezer, Oven/Range - Gas, Refrigerator, Stainless Steel Appliances, Washer, Water Heater - Tankless
Furnishings Partially
Fireplace Y
Window Features Energy Efficient,Insulated,Screens
Appliance Built-In Microwave, Dishwasher, Disposal, Dryer, Energy Efficient Appliances, Freezer, Oven/Range - Gas, Refrigerator, Stainless Steel Appliances, Washer, Water Heater - Tankless
Heat Source Geo-thermal
Laundry Main Floor
Exterior
Exterior Feature Deck(s), Enclosed, Screened, Porch(es), Balconies- Multiple
Garage Spaces 6.0
Utilities Available Cable TV, Phone, Propane
Water Access N
View Panoramic
Roof Type Architectural Shingle
Street Surface Paved
Accessibility None
Porch Deck(s), Enclosed, Screened, Porch(es), Balconies- Multiple
Road Frontage City/County
Total Parking Spaces 6
Garage N
Building
Lot Description Front Yard, Landscaping
Story 2
Foundation Block, Crawl Space
Sewer Public Sewer
Water Public
Architectural Style Coastal
Level or Stories 2
Additional Building Above Grade, Below Grade
Structure Type Dry Wall
New Construction N
Schools
School District Indian River
Others
Pets Allowed Y
Senior Community No
Tax ID 134-13.20-91.00
Ownership Fee Simple
SqFt Source Assessor
Acceptable Financing Cash, Conventional
Horse Property N
Listing Terms Cash, Conventional
Financing Cash,Conventional
Special Listing Condition Standard
Pets Allowed No Pet Restrictions
Read Less Info
Want to know what your home might be worth? Contact us for a FREE valuation!

Our team is ready to help you sell your home for the highest possible price ASAP

Bought with Logan Burke • Keller Williams Realty
GET MORE INFORMATION




