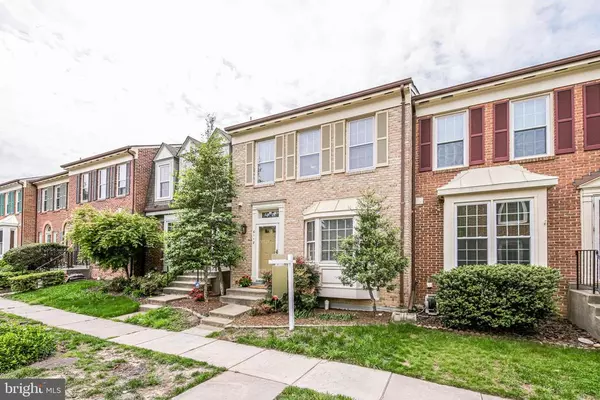For more information regarding the value of a property, please contact us for a free consultation.
Key Details
Sold Price $525,000
Property Type Townhouse
Sub Type Interior Row/Townhouse
Listing Status Sold
Purchase Type For Sale
Square Footage 2,140 sqft
Price per Sqft $245
Subdivision Wellington Commons
MLS Listing ID VAFX1194104
Sold Date 07/02/21
Style Colonial
Bedrooms 2
Full Baths 3
Half Baths 1
HOA Fees $103/mo
HOA Y/N Y
Abv Grd Liv Area 1,427
Originating Board BRIGHT
Year Built 1988
Annual Tax Amount $5,148
Tax Year 2021
Lot Size 1,500 Sqft
Acres 0.03
Property Description
This beautiful three level brick front townhouse located in the sought-after Wellington Commons community has so much to offer. Enjoy the main living space with a wonderful separate living room and dining room with hardwood floors for family gatherings, movie night or curl up and read a good book. The kitchen is a joy for your inner chef with a roomy eat-in area that walks out to the deck! How about a barbeque on these beautiful spring evenings? The two upstairs bedrooms both have en-suite full bathrooms. The vaulted ceilings are delightful architectural features that bring so much space to the bedrooms. The finished walkout basement boasts a French door and oversized window that fills the recreation room/family room with so much natural light. In addition to a bonus room that can be used for a home office, workout room or craft room, the lower level includes a full bath. The basement's fireplace is set for those cozy nights! A short walk to the communitys serene pond with fountain and large gazebo - sit, relax and watch the cranes. Great location and a commuter's dream! Easy access to bus lines and Van Dorn Street Metro. Kingstowne shopping, restaurants and movie theaters are minutes away! Close to Old Town Alexandria, Lee Recreation Center, Huntley Meadows Park, Fort Belvoir and so much more!
Location
State VA
County Fairfax
Zoning 312
Rooms
Other Rooms Living Room, Dining Room, Primary Bedroom, Bedroom 2, Bedroom 3, Kitchen, Recreation Room, Bathroom 2, Bathroom 3, Primary Bathroom
Basement Daylight, Full, Full, Fully Finished, Heated, Improved, Interior Access, Outside Entrance, Rear Entrance, Walkout Level
Interior
Interior Features Carpet, Dining Area, Kitchen - Eat-In, Kitchen - Table Space, Primary Bath(s), Wood Floors
Hot Water Electric
Heating Heat Pump(s)
Cooling Central A/C
Flooring Hardwood, Carpet, Vinyl
Fireplaces Number 1
Equipment Built-In Microwave, Dishwasher, Disposal, Dryer, Icemaker, Exhaust Fan, Microwave, Refrigerator, Stove, Washer, Water Heater
Fireplace Y
Appliance Built-In Microwave, Dishwasher, Disposal, Dryer, Icemaker, Exhaust Fan, Microwave, Refrigerator, Stove, Washer, Water Heater
Heat Source Electric
Laundry Dryer In Unit, Washer In Unit
Exterior
Water Access N
View Trees/Woods
Roof Type Composite,Shingle
Accessibility None
Garage N
Building
Lot Description Backs to Trees
Story 3
Sewer Public Sewer
Water Public
Architectural Style Colonial
Level or Stories 3
Additional Building Above Grade, Below Grade
New Construction N
Schools
School District Fairfax County Public Schools
Others
Pets Allowed Y
Senior Community No
Tax ID 0814 35 0112
Ownership Fee Simple
SqFt Source Assessor
Acceptable Financing Cash, Conventional, FHA, Negotiable, VA
Horse Property N
Listing Terms Cash, Conventional, FHA, Negotiable, VA
Financing Cash,Conventional,FHA,Negotiable,VA
Special Listing Condition Standard
Pets Allowed No Pet Restrictions
Read Less Info
Want to know what your home might be worth? Contact us for a FREE valuation!

Our team is ready to help you sell your home for the highest possible price ASAP

Bought with Hugo J Medina • Samson Properties
GET MORE INFORMATION




