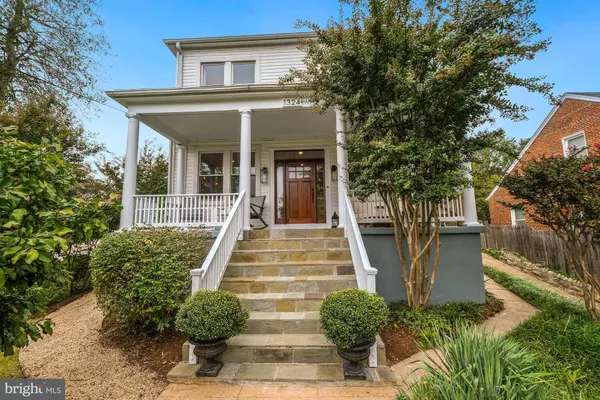For more information regarding the value of a property, please contact us for a free consultation.
Key Details
Sold Price $1,460,000
Property Type Single Family Home
Sub Type Detached
Listing Status Sold
Purchase Type For Sale
Square Footage 2,984 sqft
Price per Sqft $489
Subdivision Brookland
MLS Listing ID DCDC2016924
Sold Date 10/29/21
Style Colonial
Bedrooms 5
Full Baths 3
Half Baths 1
HOA Y/N N
Abv Grd Liv Area 2,093
Originating Board BRIGHT
Year Built 1925
Annual Tax Amount $5,739
Tax Year 2020
Lot Size 7,500 Sqft
Acres 0.17
Property Description
Welcome to this stately 1925 detached home, meticulously and thoughtfully renovated by the current owners to exacting standards that cleverly blend period architectural details and contemporary style and sophistication throughout the house. Incomparably sited on a hillside high above the street, this 7,500-square-foot lot takes full advantage of cooling breezes and all-day sun and light, along with peaceful treetop and garden view that youll enjoy from the south-facing classic columned front porch with unparalleled privacy from the elevated setting. The grand-scale living room spans the entire width of the home, with replacement wood-frame double-paned Renewal by Andersen windows, recessed lighting, and a new front door with glass sidelights and transom for additional light. The brick wood-burning fireplace comes with an historic custom carved mantel, and two sets of original glass-paned French doors open into the adjacent formal dining room and the side entrance hall. The side hall with original paneled staircase has been updated to include stylish wallpaper, new white penny tile flooring, and a striking blue insulated replacement door that opens to the covered side porch and driveway. Both the side hall and dining room directly access the generously proportioned kitchen with gas range and stainless steel appliances. Recent updates to the kitchen include newly installed quartz countertops and backsplash, new flooring, and refreshed cabinetry with stylish new hardware. Note the main level powder room with new quartz vanity before moving into the light-filled family room with its laundry closet with front-loading washer and dryer, walk-in cedar closet/pantry, east-facing picture window, two skylights, and sliding glass door to the rear deck. From here, access the regraded and landscaped rear garden with vegetable beds, additional parking pad, and cedar fence with double gate. The upper level offers a generous, sun-drenched primary bedroom with south and west-facing windows, exposed brick, and a gorgeous en suite bathroom, remodeled to provide an enormous walk-in glass shower, double stone-top vanity, and designer cement mosaic tile floor. Youll also find three additional spacious bedrooms, providing ample room for a cheerful home office or study, and another full bathroom in the hallway. This bath was also completely redone to include a subway tile tub/shower with skylight, pedestal sink, and another beautiful cement tile floor. In the hallway, note the huge east-facing picture window, linen closet, and pull-down hatch to the attic storage area. The lower level has been renovated and configured as an in-law or guest suite with rear entrance, granite and stainless steel eat-in kitchen with stackable washer and dryer, and a gorgeous renovated full bath with walk-in shower with sliding glass door, updated fixtures, and mosaic tile floor. The flexible living space can easily accommodate a sleeping/living area with large closet and exposed brick wall, as well as a dining area with large cedar closet. The lower level was extensively waterproofed with a new French drain system, three new sump pumps, and new regraded stone access path to the private entrance. The private drive allows you to pull right up to the side or garden entrance for easy access from the off-street parking. Other major projects undertaken by the sellers include a brand new roof (installation completed 10/1/21), replacement of water service line from street, extensive drainage & landscaping work, upgraded lighting, replacement of most windows and exterior doors, Elfa closet systems, refurbishment of the original wood floors, & much more ** list of renovations available in Documents ** This beautiful home and property in popular Brookland offers all the best of city living blended with a private neighborhood feel on a tree-lined street mere blocks away from dining, shopping, Metro, and much more! Measurements are from a third party company.
Location
State DC
County Washington
Zoning RESIDENTIAL
Direction South
Rooms
Basement Connecting Stairway, Outside Entrance, Fully Finished
Interior
Interior Features 2nd Kitchen, Attic, Ceiling Fan(s), Cedar Closet(s), Family Room Off Kitchen, Floor Plan - Traditional, Formal/Separate Dining Room, Pantry, Primary Bath(s), Recessed Lighting, Skylight(s), Tub Shower, Window Treatments, Wood Floors, Other
Hot Water Electric
Heating Central, Zoned
Cooling Central A/C, Ceiling Fan(s), Zoned
Flooring Hardwood, Ceramic Tile, Tile/Brick, Other, Vinyl
Fireplaces Number 1
Fireplaces Type Brick
Equipment Oven/Range - Gas, Oven/Range - Electric, Refrigerator, Stainless Steel Appliances, Washer - Front Loading, Dryer - Front Loading, Dishwasher, Disposal, Icemaker, Built-In Microwave, Washer/Dryer Stacked
Fireplace Y
Window Features Double Pane,Energy Efficient,Replacement,Screens,Skylights,Sliding,Transom,Wood Frame,Vinyl Clad
Appliance Oven/Range - Gas, Oven/Range - Electric, Refrigerator, Stainless Steel Appliances, Washer - Front Loading, Dryer - Front Loading, Dishwasher, Disposal, Icemaker, Built-In Microwave, Washer/Dryer Stacked
Heat Source Natural Gas, Electric
Laundry Main Floor, Lower Floor
Exterior
Fence Partially, Rear, Wood
Water Access N
Roof Type Asphalt
Accessibility None
Garage N
Building
Story 3
Foundation Other
Sewer Public Sewer
Water Public
Architectural Style Colonial
Level or Stories 3
Additional Building Above Grade, Below Grade
Structure Type 9'+ Ceilings
New Construction N
Schools
School District District Of Columbia Public Schools
Others
Senior Community No
Tax ID 3963//0007
Ownership Fee Simple
SqFt Source Assessor
Special Listing Condition Standard
Read Less Info
Want to know what your home might be worth? Contact us for a FREE valuation!

Our team is ready to help you sell your home for the highest possible price ASAP

Bought with Kevin R Brunell • Compass
GET MORE INFORMATION




