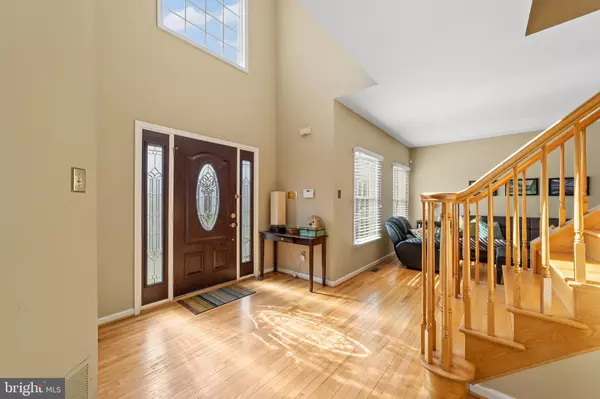For more information regarding the value of a property, please contact us for a free consultation.
Key Details
Sold Price $640,000
Property Type Single Family Home
Sub Type Detached
Listing Status Sold
Purchase Type For Sale
Square Footage 3,515 sqft
Price per Sqft $182
Subdivision Lucerne
MLS Listing ID NJCD2022484
Sold Date 05/24/22
Style Traditional
Bedrooms 4
Full Baths 3
Half Baths 1
HOA Y/N N
Abv Grd Liv Area 2,515
Originating Board BRIGHT
Year Built 1994
Annual Tax Amount $16,850
Tax Year 2020
Lot Size 9,374 Sqft
Acres 0.22
Lot Dimensions 125.00 x 75.00
Property Description
Welcome to this stunning 4 bed, 3.5 bath in the highly sought after Lucerne Community. As you walk into the 2 story foyer, you will see the study on your right, with a powder room and laundry room that leads you into the two-door garage. On the left, you have a formal sitting room that leads into the formal dining room with crown molding around the ceiling and molding around the perimeter. Enjoy the original hardwood floors throughout these rooms that help pull the main floor together. The kitchen does not disappoint with stainless steel appliances, granite countertops, an eat-in area with full access to the 2 story family room complete with skylights, gas fireplace, and tile flooring throughout these areas. The upper level has an open feel with the hallway overlooking both the family room and foyer. The Primary bedroom allows you a walk-in closet, a tray ceiling with a ceiling fan. The primary bath has french doors that lead into a spacious double vanity, glass-enclosed walk-in stall shower with multiple shower heads, jetted tub, and water closet.
The remaining bedrooms on the upper floor are spacious with great closet space. A full bath with tub/combo shower completes this floor. The fully finished basement has ANOTHER full bath with a stall shower. It has multiple storage closets, recessed lighting, and a bar area. The backyard is beautifully landscaped with composite decking, a playset and it is fully fenced with PVC fencing.
Location
State NJ
County Camden
Area Cherry Hill Twp (20409)
Zoning RES
Rooms
Other Rooms Living Room, Dining Room, Primary Bedroom, Bedroom 2, Bedroom 3, Kitchen, Family Room, Basement, Bedroom 1, Laundry, Office
Basement Fully Finished
Interior
Interior Features Carpet, Ceiling Fan(s), Combination Kitchen/Living, Floor Plan - Traditional, Formal/Separate Dining Room, Crown Moldings, Family Room Off Kitchen, Kitchen - Eat-In, Kitchen - Island, Pantry, Primary Bath(s), Skylight(s), Upgraded Countertops, Walk-in Closet(s), Window Treatments, Wet/Dry Bar, Wood Floors
Hot Water Natural Gas
Heating Forced Air
Cooling Central A/C
Flooring Carpet, Hardwood
Fireplaces Number 1
Fireplaces Type Gas/Propane
Equipment Built-In Microwave, Dishwasher, Disposal, Dryer, Oven - Single, Refrigerator, Stainless Steel Appliances, Washer, Water Heater
Fireplace Y
Appliance Built-In Microwave, Dishwasher, Disposal, Dryer, Oven - Single, Refrigerator, Stainless Steel Appliances, Washer, Water Heater
Heat Source Natural Gas
Laundry Main Floor
Exterior
Exterior Feature Deck(s)
Parking Features Garage - Front Entry, Garage Door Opener
Garage Spaces 2.0
Water Access N
Roof Type Shingle
Accessibility None
Porch Deck(s)
Attached Garage 2
Total Parking Spaces 2
Garage Y
Building
Story 2
Foundation Concrete Perimeter
Sewer Public Sewer
Water Public
Architectural Style Traditional
Level or Stories 2
Additional Building Above Grade, Below Grade
Structure Type 9'+ Ceilings,Cathedral Ceilings
New Construction N
Schools
Elementary Schools James Johnson E.S.
Middle Schools Beck
High Schools Cherry Hill High - East
School District Cherry Hill Township Public Schools
Others
Senior Community No
Tax ID 09-00437 04-00002
Ownership Fee Simple
SqFt Source Assessor
Acceptable Financing Cash, Conventional, VA, FHA
Listing Terms Cash, Conventional, VA, FHA
Financing Cash,Conventional,VA,FHA
Special Listing Condition Standard
Read Less Info
Want to know what your home might be worth? Contact us for a FREE valuation!

Our team is ready to help you sell your home for the highest possible price ASAP

Bought with Paul J Ciervo • Keller Williams - Main Street
GET MORE INFORMATION




