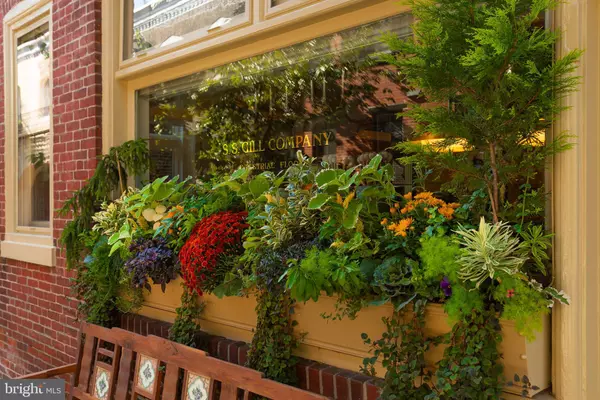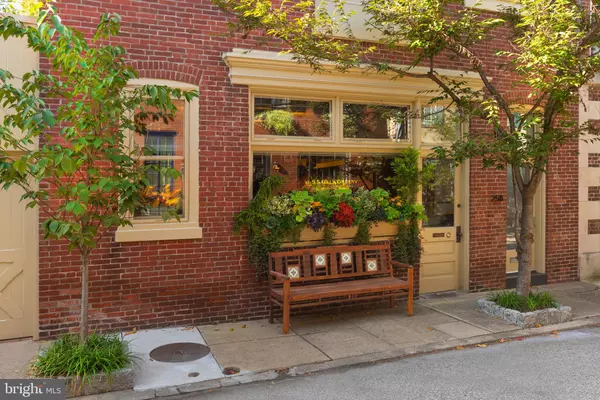For more information regarding the value of a property, please contact us for a free consultation.
Key Details
Sold Price $3,950,000
Property Type Townhouse
Sub Type Interior Row/Townhouse
Listing Status Sold
Purchase Type For Sale
Square Footage 5,040 sqft
Price per Sqft $783
Subdivision Rittenhouse Square
MLS Listing ID PAPH948878
Sold Date 03/08/21
Style Contemporary,Traditional
Bedrooms 4
Full Baths 4
Half Baths 1
HOA Y/N N
Abv Grd Liv Area 5,040
Originating Board BRIGHT
Year Built 1800
Annual Tax Amount $25,153
Tax Year 2021
Lot Size 3,289 Sqft
Acres 0.08
Lot Dimensions 43.85 x 75.00
Property Description
Nestled on a picturesque side street in Philadelphia's Rittenhouse Square neighborhood, this 44' wide Carriage House is a meticulous repurposing of a centuries-old Horse Stable. Loaded with artisan craftsmanship and abundant, innovative storage, this 5,000+ square foot gem combines the historic charm of original features with modern interior design. Through a private, gated 2-4 car parking area and an exceptional garden space, enter into a gallery-like living-dining-kitchen area, impressive in scale and featuring soaring 12-feet, steel-beamed ceilings, custom cabinetry, radiant heated wide plank hardwood floors and historically preserved tile walls. Multiple arched doors to the garden lend an indoor-outdoor lifestyle that is hard to come by in city living- the ultimate opportunity for those who love to entertain at home! The expansive, custom Pappajohn Custom Millwork kitchen is a chef's dream, a large kitchen island with seating, stainless steel cabinets and drawers, fine appliances, a retractable privacy screen and natural light pouring in from wall-to-wall windows facing out onto beautiful Van Pelt Street. Also, on the main level is a Family Room with garden access, as well as a gym, full bath and powder room. A magnificently airy, sculptural staircase leads to the second floor, which includes 4 bedrooms and 3 well-appointed modern baths, each with radiant tile flooring. The Master suite features exposed brick walls, a seating area, and a big floor-to-ceiling window with a remarkable view overlooking a distinctive floating garden. Three additional bedrooms are flexible in their use- a music room, a home office, the possibilities are endless. The second floor also boasts a laundry room and an abundance of cleverly designed storage throughout. Up another flight is a bright, window-lined sunroom, a perfect reading area that looks out and opens out onto the solar-paneled roof. No detail has been overlooked in this home, a unique urban oasis for the Buyer in search of modern sensibility within a historic environment.
Location
State PA
County Philadelphia
Area 19103 (19103)
Zoning RSA5
Rooms
Main Level Bedrooms 4
Interior
Hot Water Natural Gas
Heating Radiant
Cooling Central A/C
Flooring Hardwood, Other
Fireplaces Number 1
Fireplace Y
Heat Source Natural Gas
Exterior
Garage Spaces 4.0
Water Access N
Accessibility Doors - Swing In, Level Entry - Main
Total Parking Spaces 4
Garage N
Building
Story 3
Sewer Public Septic
Water Public
Architectural Style Contemporary, Traditional
Level or Stories 3
Additional Building Above Grade, Below Grade
New Construction N
Schools
School District The School District Of Philadelphia
Others
Senior Community No
Tax ID 082197705
Ownership Fee Simple
SqFt Source Assessor
Special Listing Condition Standard
Read Less Info
Want to know what your home might be worth? Contact us for a FREE valuation!

Our team is ready to help you sell your home for the highest possible price ASAP

Bought with Laurie R Phillips • BHHS Fox & Roach At the Harper, Rittenhouse Square
GET MORE INFORMATION




