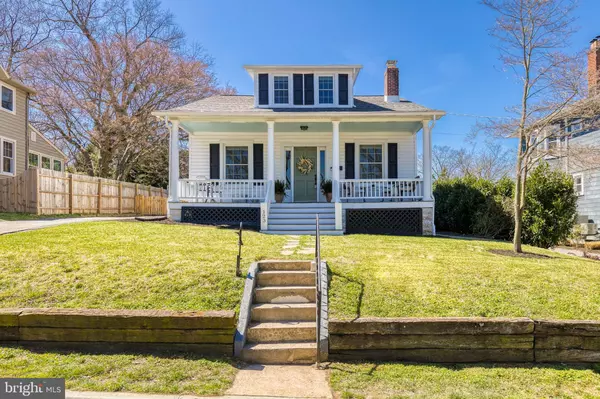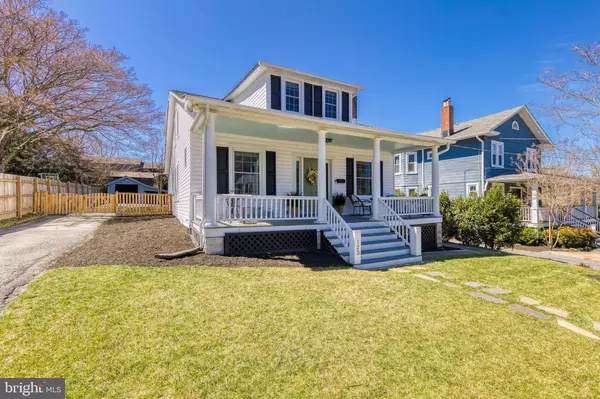For more information regarding the value of a property, please contact us for a free consultation.
Key Details
Sold Price $740,000
Property Type Single Family Home
Sub Type Detached
Listing Status Sold
Purchase Type For Sale
Square Footage 2,381 sqft
Price per Sqft $310
Subdivision Hillcrest
MLS Listing ID MDBC2030358
Sold Date 04/28/22
Style Cape Cod
Bedrooms 4
Full Baths 3
HOA Y/N N
Abv Grd Liv Area 2,381
Originating Board BRIGHT
Year Built 1920
Annual Tax Amount $5,032
Tax Year 2021
Lot Size 9,164 Sqft
Acres 0.21
Lot Dimensions 1.00 x
Property Description
OFFER DEADLINE: Sunday 4/3 at 8:00pm! Beautiful, fully renovated and meticulously maintained expansive cape cod loaded with farmhouse charm and stylish upgrades, in highly desirable, walkable Catonsville location! Step onto the spacious and relaxing front porch before venturing inside to find a fantastic open layout with gorgeous white oak floors, plenty of natural light and modern finishes! Spacious living room with decorative fireplace opens to stunning eat-in kitchen boasting gorgeous white cabinets, top-of-the line countertops, large island, high-end stainless steel appliances with gas cooktop and beautiful dining space. Access to spacious mudroom and stylish bath located behind the pocket door. From there enjoy the large deck and huge fenced yard- perfect for relaxing, playing or entertaining! Travel off the kitchen and you will be delighted to find a guest room or home office along with a full bath with stunning tile and an additional family room! Head upstairs to find a luxurious master suite with walk-in closet and attached en-suite bath with walk-in shower. Upper level also provides 2 additional bedrooms with cute nooks, large closets & windows, stylish hall bath and separate laundry room with additional storage. Expansive unfinished lower level is a perfect blank canvas ready to be tailored to your wants and needs- plenty of room for storage or the option to finish! Spacious driveway parking in addition to plenty of overflow parking directly in front of the home. Bonus one-car detached garage can also be found in the rear of the yard with large additional storage space! Enjoy being just a short stroll away from the Trolley Trail and all of the shops in downtown Catonsville. Just a short ride to Historic Ellicott City, Baltimore City, and much more!! Enjoy outdoor recreation at Patapsco Valley State Park! Easy access to all commuter routes, BWI & MARC Train. Your search ends here!!!
Location
State MD
County Baltimore
Zoning RESIDENTIAL
Rooms
Basement Sump Pump, Unfinished, Walkout Stairs, Full
Main Level Bedrooms 1
Interior
Interior Features Built-Ins, Attic, Carpet, Ceiling Fan(s), Combination Kitchen/Dining, Crown Moldings, Dining Area, Entry Level Bedroom, Family Room Off Kitchen, Kitchen - Island, Recessed Lighting, Wood Floors, Floor Plan - Open, Kitchen - Eat-In, Primary Bath(s), Walk-in Closet(s)
Hot Water Natural Gas
Heating Forced Air
Cooling Central A/C, Ceiling Fan(s)
Flooring Carpet, Ceramic Tile, Wood
Fireplaces Number 1
Fireplaces Type Brick
Equipment Dryer, Oven/Range - Gas, Refrigerator, Washer, Built-In Microwave, Built-In Range, Dishwasher, Disposal, Dryer - Front Loading, Exhaust Fan, Microwave, Oven - Single, Range Hood, Water Heater
Fireplace Y
Window Features Screens,Replacement,Storm
Appliance Dryer, Oven/Range - Gas, Refrigerator, Washer, Built-In Microwave, Built-In Range, Dishwasher, Disposal, Dryer - Front Loading, Exhaust Fan, Microwave, Oven - Single, Range Hood, Water Heater
Heat Source Natural Gas
Laundry Upper Floor
Exterior
Exterior Feature Deck(s), Porch(es)
Parking Features Garage - Front Entry
Garage Spaces 5.0
Fence Rear, Wood
Water Access N
View Trees/Woods
Accessibility Other
Porch Deck(s), Porch(es)
Total Parking Spaces 5
Garage Y
Building
Lot Description Partly Wooded, Private
Story 3
Foundation Other
Sewer Public Sewer
Water Public
Architectural Style Cape Cod
Level or Stories 3
Additional Building Above Grade, Below Grade
Structure Type Dry Wall,9'+ Ceilings,Brick
New Construction N
Schools
Elementary Schools Hillcrest
Middle Schools Catonsville
High Schools Catonsville
School District Baltimore County Public Schools
Others
Senior Community No
Tax ID 04010112002272
Ownership Fee Simple
SqFt Source Assessor
Special Listing Condition Standard
Read Less Info
Want to know what your home might be worth? Contact us for a FREE valuation!

Our team is ready to help you sell your home for the highest possible price ASAP

Bought with Lisa E Kittleman • Keller Williams Integrity
GET MORE INFORMATION




