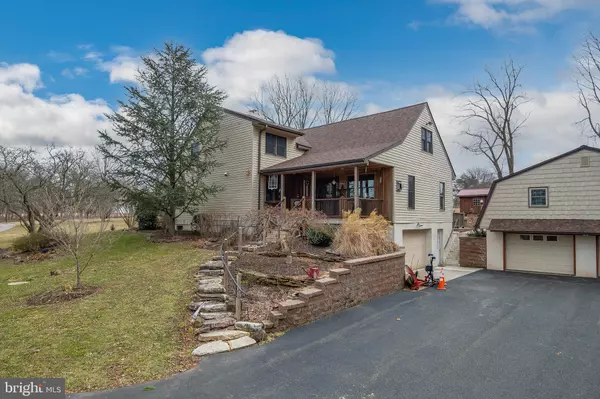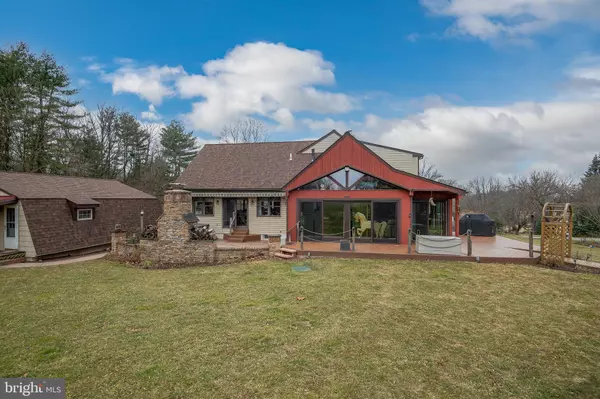For more information regarding the value of a property, please contact us for a free consultation.
Key Details
Sold Price $650,000
Property Type Single Family Home
Sub Type Detached
Listing Status Sold
Purchase Type For Sale
Square Footage 2,784 sqft
Price per Sqft $233
Subdivision None Available
MLS Listing ID PACT2019148
Sold Date 06/24/22
Style Cape Cod
Bedrooms 6
Full Baths 4
HOA Y/N N
Abv Grd Liv Area 2,464
Originating Board BRIGHT
Year Built 1984
Annual Tax Amount $9,899
Tax Year 2021
Lot Size 2.100 Acres
Acres 2.1
Lot Dimensions 0.00 x 0.00
Property Description
This secluded property has much to offer including a 2-bedroom IN-LAW SUITE/APARTMENT.
The MAIN HOUSE is 3 bedrooms with 3.5 baths and heated garage. Dilworth's Custom Design has outfitted the home with most of its cabinetry. The large stunning kitchen has cherry cabinetry with shaker-styled inset doors, granite counters, GE Monogram appliances, gas stove, center island with live-edge countertop, farmhouse sink and tile flooring. The dining room features an open beamed ceiling, random width hardwood flooring and field-stone fireplace with rustic log mantel. A 2005 addition substantially increased the home space with a family room, master suite, sunroom and garage. The bright 24' x 26' family room has random-width hardwood flooring, gas stove and beautiful quarter-sawn white oak cabinetry. On the second floor is the master suite, two guest bedrooms, guest bath and laundry. Highlights in the master bath include a glass-enclosed custom-tiled shower, tile flooring, hammered copper sink and black walnut cabinetry. In the master bedroom offers more hardwood flooring and cherry built-in cabinetry and window seat. The sunroom is perfect for entertaining. Opening the sliding Anderson doors connects the outside with the post and beam room. A wrap around, maintenance free deck, leads a large patio with a hot tub and custom fireplace.
The IN-LAW SUITE/APARTMENT makes this property a rare find. This 2-bedroom apartment above the garage has all the amenities: custom kitchen with maple cabinetry and quartz countertops, hardwood and ceramic tile flooring, as well as a stacked laundry, its own heating and central air, and cozy back porch.
FURTHER AMENITIES on the property include: a 14' x 28' outbuilding with electric that will make a perfect workshop; an 8' x 12' shelter with a fenced in yard ideal for pets; another storage shed and sizeable kid's playground/fort.
Location
State PA
County Chester
Area East Coventry Twp (10318)
Zoning RES
Rooms
Other Rooms In-Law/auPair/Suite
Basement Full, Garage Access, Fully Finished
Main Level Bedrooms 2
Interior
Hot Water Oil
Heating Baseboard - Hot Water
Cooling Central A/C, Ductless/Mini-Split
Fireplaces Number 3
Fireplaces Type Gas/Propane
Fireplace Y
Heat Source Oil
Laundry Upper Floor
Exterior
Exterior Feature Patio(s)
Parking Features Garage - Side Entry, Garage Door Opener, Inside Access, Oversized, Basement Garage
Garage Spaces 3.0
Water Access N
Accessibility None
Porch Patio(s)
Attached Garage 1
Total Parking Spaces 3
Garage Y
Building
Story 2
Foundation Block
Sewer On Site Septic
Water Private
Architectural Style Cape Cod
Level or Stories 2
Additional Building Above Grade, Below Grade
New Construction N
Schools
School District Owen J Roberts
Others
Senior Community No
Tax ID 18-04 -0247.07B0
Ownership Fee Simple
SqFt Source Assessor
Special Listing Condition Standard
Read Less Info
Want to know what your home might be worth? Contact us for a FREE valuation!

Our team is ready to help you sell your home for the highest possible price ASAP

Bought with Joshua M Sapna • RE/MAX Of Reading
GET MORE INFORMATION




