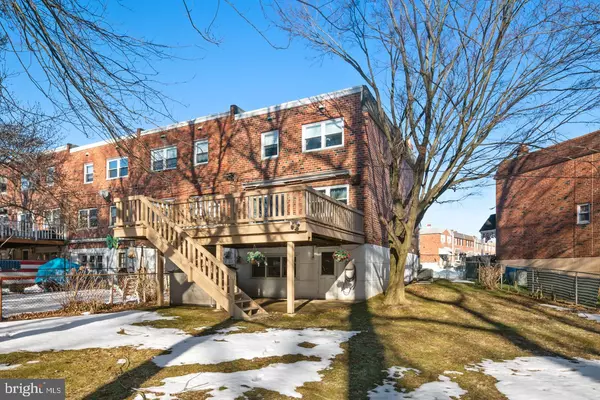For more information regarding the value of a property, please contact us for a free consultation.
Key Details
Sold Price $285,000
Property Type Townhouse
Sub Type End of Row/Townhouse
Listing Status Sold
Purchase Type For Sale
Square Footage 1,360 sqft
Price per Sqft $209
Subdivision Parkwood
MLS Listing ID PAPH2000430
Sold Date 04/29/21
Style AirLite
Bedrooms 3
Full Baths 1
Half Baths 1
HOA Y/N N
Abv Grd Liv Area 1,360
Originating Board BRIGHT
Year Built 1963
Annual Tax Amount $2,928
Tax Year 2021
Lot Size 2,000 Sqft
Acres 0.05
Lot Dimensions 20.00 x 100.00
Property Description
Fabulous Find in the Far Northeast ---> The One with the XL Yard and Deck! This Parkwood 3 Bedroom, 1.5 Bath Inside-Corner Breezeway features Central Air, Gas Fireplace, spacious Living Room, Eat-in Kitchen includes Refrigerator, and Dining Room leads to your large Deck with steps to your large rear Yard, offering a great set-up for those BIG backyard barbecues! Downstairs is your Finished Basement with a cozy Fireplace, convenient Powder Room, and Laundry Room includes Washer and Dryer. Baseboards are getting installed in the Basement this week. One-year Home Protection Warranty included. 3452 Vinton Rd is in a great location for commuters! Close to Rt 1, I-95, Cornwells Train Station Park & Ride with service to Center City Philadelphia and NYC via NJ. Walk to Schools, Parks, Shopping, and Transportation. Make your appointment today and live where you love!
Location
State PA
County Philadelphia
Area 19154 (19154)
Zoning RSA4
Rooms
Basement Fully Finished
Interior
Interior Features Dining Area, Kitchen - Eat-In
Hot Water Natural Gas
Heating Forced Air
Cooling Central A/C
Fireplaces Number 1
Fireplaces Type Gas/Propane
Fireplace Y
Heat Source Natural Gas
Laundry Basement
Exterior
Exterior Feature Deck(s)
Parking Features Garage - Front Entry, Inside Access
Garage Spaces 1.0
Water Access N
Roof Type Flat
Accessibility None
Porch Deck(s)
Attached Garage 1
Total Parking Spaces 1
Garage Y
Building
Lot Description Corner, Rear Yard, SideYard(s), Trees/Wooded
Story 2
Sewer Public Sewer
Water Public
Architectural Style AirLite
Level or Stories 2
Additional Building Above Grade, Below Grade
New Construction N
Schools
Elementary Schools Stephen Decatur
High Schools George Washington
School District The School District Of Philadelphia
Others
Senior Community No
Tax ID 663124300
Ownership Fee Simple
SqFt Source Assessor
Acceptable Financing Cash, Conventional, FHA, VA
Listing Terms Cash, Conventional, FHA, VA
Financing Cash,Conventional,FHA,VA
Special Listing Condition Standard
Read Less Info
Want to know what your home might be worth? Contact us for a FREE valuation!

Our team is ready to help you sell your home for the highest possible price ASAP

Bought with Robert Miles • RE LINC Real Estate Group, LLC
GET MORE INFORMATION




