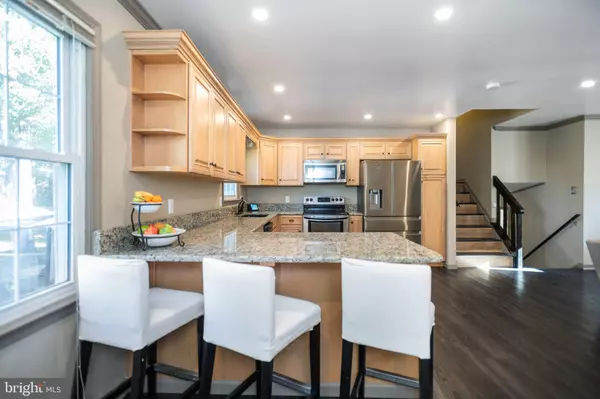For more information regarding the value of a property, please contact us for a free consultation.
Key Details
Sold Price $430,000
Property Type Single Family Home
Sub Type Detached
Listing Status Sold
Purchase Type For Sale
Square Footage 2,260 sqft
Price per Sqft $190
Subdivision Vista Woods
MLS Listing ID VAST2000203
Sold Date 11/22/21
Style Split Level
Bedrooms 4
Full Baths 2
Half Baths 1
HOA Y/N N
Abv Grd Liv Area 1,504
Originating Board BRIGHT
Year Built 1976
Annual Tax Amount $3,102
Tax Year 2021
Lot Size 0.393 Acres
Acres 0.39
Property Description
Are you tired of HOA communities? Come view this spacious home which sits on a large lot backing to trees. As you enter the beautiful hardwood floors will capture your interest right away. The main level has includes recess lights and has been opened up to the upgraded kitchen to provide more room for family and friends. The kitchen is equipped with everything you need. A newer very upgraded refrigerator, Stainless Steel appliances, and granite countertops. The hardwood floors has been expanded to cover the stairs for the beauty and durablity. As you enter the upstairs level you will find fully updated bathrooms, an ensuit for the owner's bedroom, and two additional bedrooms. The lower level will not disappoint! You are going to love the hugh family room with lots of windows with the view of the backyard and trees which show cases all 4 seasons. The lower level family room is big enough for the entire family yet charming enough to cozy up to a nice fire. Right off the family room is a nice suprise bonus room which can be used for a play room, an Office, a study room, an exercise room, or whatever you want/need it for. But wait there's more, the full length rec area with a 2nd fireplace is there for those who may need just a little more space for a formal dining room, or extra sitting room. Still there's more, 2 more additional rooms! 1 is another legal bedroom and the 2nd can be used as 5th bedroom, another office area/ crafting room. You will also find a full size seperate laundry room with storage space. The wrap around deck can be acess from multiple doors and locations. The fence has been replace and the beauty shows. It encloses in the backyard that you are going to want to call your own. Come sit around the firepit in the cool fall evenings or the brisk winter nights roasting marsemellows. The etra oversized garage has built-in shelving, cabinets and storage galore. Gutter guards on the back, newer roof and hvac system 2012 close to schools, playgrounds, soccer fields, shopping, Walmart Grocery, coffee shops, brewery, Quantico, and I95.
Location
State VA
County Stafford
Zoning R1
Rooms
Other Rooms Living Room, Primary Bedroom, Bedroom 2, Bedroom 3, Bedroom 4, Kitchen, Family Room, Breakfast Room, Other, Office, Utility Room, Bonus Room
Basement Fully Finished, Outside Entrance, Side Entrance
Interior
Interior Features Kitchen - Eat-In, Upgraded Countertops
Hot Water Electric
Heating Heat Pump(s)
Cooling Ceiling Fan(s), Central A/C
Fireplaces Number 2
Fireplaces Type Free Standing, Brick, Gas/Propane
Equipment Built-In Microwave, Dishwasher, Disposal, Exhaust Fan, Extra Refrigerator/Freezer, Icemaker, Oven/Range - Electric, Refrigerator
Fireplace Y
Appliance Built-In Microwave, Dishwasher, Disposal, Exhaust Fan, Extra Refrigerator/Freezer, Icemaker, Oven/Range - Electric, Refrigerator
Heat Source Electric
Laundry Lower Floor
Exterior
Parking Features Garage Door Opener
Garage Spaces 2.0
Fence Wood
Water Access N
View Trees/Woods
Accessibility None
Attached Garage 2
Total Parking Spaces 2
Garage Y
Building
Story 3
Foundation Brick/Mortar
Sewer Public Sewer
Water Public
Architectural Style Split Level
Level or Stories 3
Additional Building Above Grade, Below Grade
New Construction N
Schools
Elementary Schools Garrisonville
Middle Schools A. G. Wright
High Schools Mountain View
School District Stafford County Public Schools
Others
Pets Allowed Y
Senior Community No
Tax ID 19A 3 12
Ownership Fee Simple
SqFt Source Assessor
Acceptable Financing Conventional, FHA, VA
Horse Property N
Listing Terms Conventional, FHA, VA
Financing Conventional,FHA,VA
Special Listing Condition Standard
Pets Allowed No Pet Restrictions
Read Less Info
Want to know what your home might be worth? Contact us for a FREE valuation!

Our team is ready to help you sell your home for the highest possible price ASAP

Bought with Erica Walker • Keller Williams Capital Properties
GET MORE INFORMATION




