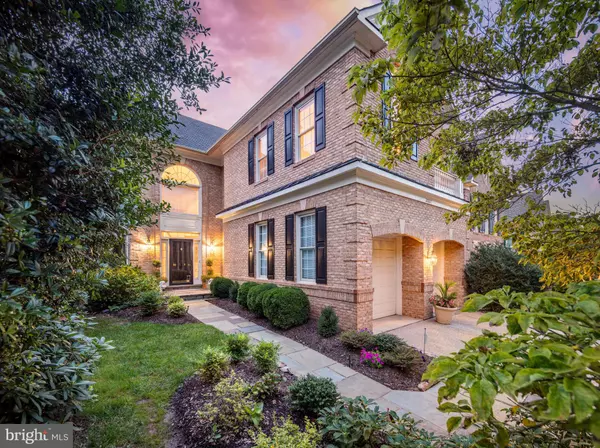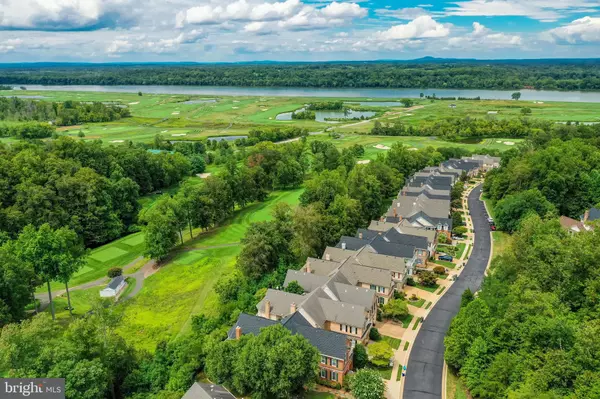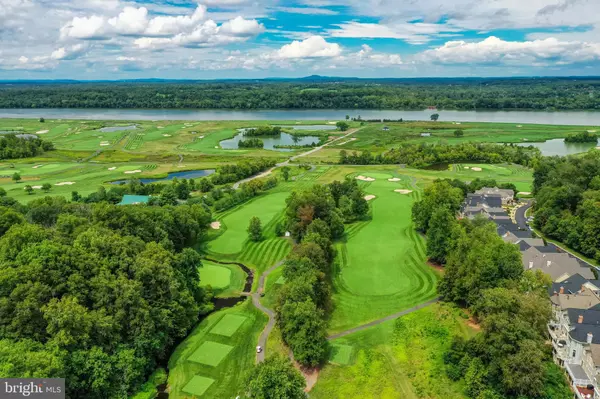For more information regarding the value of a property, please contact us for a free consultation.
Key Details
Sold Price $1,265,000
Property Type Single Family Home
Sub Type Detached
Listing Status Sold
Purchase Type For Sale
Square Footage 4,663 sqft
Price per Sqft $271
Subdivision Cypress Point
MLS Listing ID VALO2018560
Sold Date 03/11/22
Style Colonial
Bedrooms 5
Full Baths 3
Half Baths 1
HOA Fees $128/qua
HOA Y/N Y
Abv Grd Liv Area 3,380
Originating Board BRIGHT
Year Built 1996
Annual Tax Amount $9,934
Tax Year 2021
Lot Size 4,792 Sqft
Acres 0.11
Property Description
A rare opportunity - this is the home you've been looking for! If you want resort-style living without leaving town, this is the perfect home for you! Located on the Trump National DC Golf Course, this meticulously maintained Lowes Island single-family residence is in the exclusive and highly sought after Cypress Point neighborhood. You will love the spacious layout, almost 5,000 square feet - perfect for family time and entertaining alike. Upgrades and timeless charm throughout include a dramatic spiral staircase, a two-story living room with a step down gas fireplace, a private office/library with an entire wall of floor to ceiling beautifully trimmed shelves to display your book collection and with its French Doors, it is an ideal private space to work from home. A large, separate dining room caters to more formal gatherings while the eat-in kitchen, which opens to the family room with a wood-burning fireplace, is perfect for more casual living. Access from the kitchen to the spacious deck with new awnings is wonderful for for hosting a bbq, or relaxing with a glass of wine and enjoying the views of the 2nd, 3rd, and 5th holes of the Trump National DC Riverview Golf Course as well as picture postcard-worthy sunsets. This home has molding and trim throughout, gleaming hardwood floors across the main level, recessed lighting and built-ins. The kitchen has granite countertops and backsplashes as well as a center island with additional storage. A 48" KitchenAid refrigerator/freezer with a water and ice dispenser, Bosch double oven, cooktop and dishwasher as well as a GE Profile microwave provide a great workspace for the discerning chef. The mudroom, located off the 2 car garage, has upper and lower cabinets for additional storage as well as a utility sink. Upstairs is a luxurious primary suite with a vaulted ceiling and a 2-sided gas fireplace that services the bedroom and bathroom, expansive windows across the entire width of the bedroom and bathroom providing additional views of the golf course, breathtaking sunsets and the Potomac River in the distance. The primary bath features marble floors and countertops with two sinks and ample drawers and cabinetry as well as an oversized jacuzzi and separate stall shower. The large walk-in closet has built-in shelves and there is a separate linen closet. There are three additional bedrooms and a 2nd full bath. The laundry room is conventionally located on the upper level but can be converted into an additional bathroom if desired. From the main level you walk down to the fully finished walk-out lower level rec room which is perfect for entertaining guests, with a granite wet bar and mini refrigerator, full bath, and an additional room you can customize to fit your needs - use as an additional home office, an in-law or au pair suite, game room or exercise room to get your workout in from home! Three specious closets on this level provide substantial storage space. The lower level leads out to a patio which backs to trees, beautiful foliage and is yet another sunset vantage point. This home has an alarm system, an irrigation system, and the HOA includes lawn care, trash/recycling pick-up and snow removal. All window treatments in the home convey. Cypress Point residents have access to community pools, walking and hiking trails, tot lots, parks and the Potomac River. Shopping and restaurants are minutes away. Located just off Algonkian Pkwy, there is easy access to Dulles International Airport, Fairfax County Pkwy, and other major commuter routes. Separate membership packages are available for Trump National DC's two 18-hole golf courses and state-of-the-art tennis courts. Golf carts can be used throughout the neighborhood and to access the Trump National DC Golf and Tennis Club. Enjoy, and welcome home!
Location
State VA
County Loudoun
Zoning 18
Rooms
Basement Full, Fully Finished, Walkout Level, Daylight, Partial
Interior
Interior Features Attic, Bar, Breakfast Area, Built-Ins, Ceiling Fan(s), Chair Railings, Crown Moldings, Curved Staircase, Dining Area, Family Room Off Kitchen, Floor Plan - Traditional, Formal/Separate Dining Room, Kitchen - Eat-In, Kitchen - Gourmet, Kitchen - Island, Kitchen - Table Space, Primary Bath(s), Recessed Lighting, Stall Shower, Upgraded Countertops, Walk-in Closet(s), Wet/Dry Bar, WhirlPool/HotTub, Window Treatments, Wood Floors
Hot Water Natural Gas
Heating Forced Air, Central
Cooling Central A/C, Ceiling Fan(s)
Flooring Carpet, Hardwood, Marble, Ceramic Tile
Fireplaces Number 3
Fireplaces Type Wood, Double Sided, Gas/Propane
Equipment Built-In Microwave, Built-In Range, Cooktop, Cooktop - Down Draft, Dishwasher, Disposal, Dryer - Electric, Dryer - Front Loading, Exhaust Fan, Humidifier, Icemaker, Oven - Double, Oven - Self Cleaning, Oven - Wall, Refrigerator, Stainless Steel Appliances, Washer, Water Heater - High-Efficiency
Fireplace Y
Appliance Built-In Microwave, Built-In Range, Cooktop, Cooktop - Down Draft, Dishwasher, Disposal, Dryer - Electric, Dryer - Front Loading, Exhaust Fan, Humidifier, Icemaker, Oven - Double, Oven - Self Cleaning, Oven - Wall, Refrigerator, Stainless Steel Appliances, Washer, Water Heater - High-Efficiency
Heat Source Natural Gas
Laundry Has Laundry, Upper Floor
Exterior
Exterior Feature Deck(s), Patio(s)
Parking Features Garage - Front Entry, Inside Access
Garage Spaces 2.0
Amenities Available Club House, Common Grounds, Community Center, Pool - Outdoor, Swimming Pool, Tot Lots/Playground
Water Access N
View Golf Course
Roof Type Architectural Shingle
Accessibility None
Porch Deck(s), Patio(s)
Attached Garage 2
Total Parking Spaces 2
Garage Y
Building
Lot Description Backs to Trees, Cul-de-sac, Landscaping
Story 3
Foundation Concrete Perimeter
Sewer Public Sewer
Water Public
Architectural Style Colonial
Level or Stories 3
Additional Building Above Grade, Below Grade
Structure Type 2 Story Ceilings,Tray Ceilings
New Construction N
Schools
Elementary Schools Lowes Island
Middle Schools Seneca Ridge
High Schools Dominion
School District Loudoun County Public Schools
Others
HOA Fee Include All Ground Fee,Common Area Maintenance,Lawn Maintenance,Recreation Facility,Reserve Funds,Road Maintenance,Snow Removal,Trash
Senior Community No
Tax ID 002159266000
Ownership Fee Simple
SqFt Source Assessor
Special Listing Condition Standard
Read Less Info
Want to know what your home might be worth? Contact us for a FREE valuation!

Our team is ready to help you sell your home for the highest possible price ASAP

Bought with Claudia Bennett • NextHome Capital City Realty
GET MORE INFORMATION




