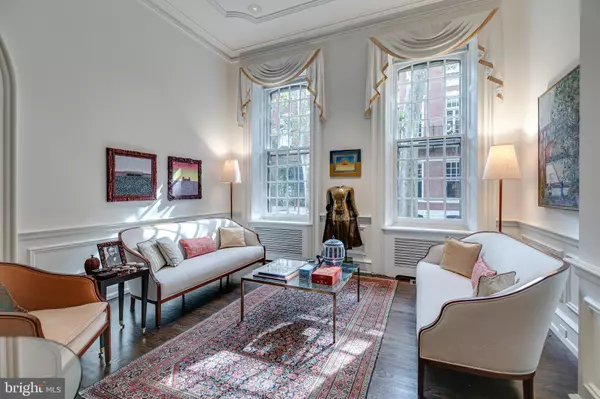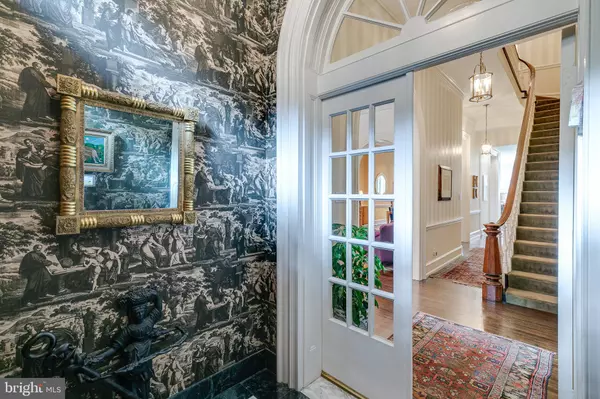For more information regarding the value of a property, please contact us for a free consultation.
Key Details
Sold Price $3,485,000
Property Type Townhouse
Sub Type Interior Row/Townhouse
Listing Status Sold
Purchase Type For Sale
Square Footage 5,828 sqft
Price per Sqft $597
Subdivision Rittenhouse Square
MLS Listing ID PAPH2036862
Sold Date 12/15/21
Style Victorian,Traditional,Straight Thru
Bedrooms 6
Full Baths 6
Half Baths 1
HOA Y/N N
Abv Grd Liv Area 5,828
Originating Board BRIGHT
Year Built 1870
Annual Tax Amount $30,377
Tax Year 2021
Lot Size 2,107 Sqft
Acres 0.05
Lot Dimensions 22.66 x 93.00
Property Description
Grandeur and elegance in monumental proportion defines 2023 Delancey Place - a regal 4 story, 5 bedroom, plus library, 6.5 bath Rittenhouse townhome with elevator and 2 CAR GARAGE PARKING. This coveted location offers all the convenience of center city living with every amenity, on the most desired block in the heart of town. The wide, tree-lined street brings you to a paneled mahogany, double-door entry with generous front step. Enter the marble tiled vestibule, and a glance up will reveal 13 ceiling heights with elegant plaster crown molding. Another set of doors lead into the main hall, where youre greeted by the original staircase ahead, and the main living room through an archway to the left. This front room is no less than a grand salon showcasing a carved marble fireplace, towering front windows, and gracious scale, with room for a grand piano and several seating areas. Another arch welcomes you into the huge formal dining room, which features multi-toggle recessed lighting against the high ceiling and bay window on the back wall. This lovely bay includes a central glass door that opens to an outdoor terrace, perfect for cocktails, al fresco dining, or a breath of fresh air. You enter the kitchen through a large scale pocket door or from the central hallway; a delight for chefs and home cooks alike. The excellently equipped kitchen holds a Sub-Zero refrigerator, Miele dishwasher, Gaggenau range, and custom aluminum Bulthaup cabinetry. Enjoy radiant heated floors and an eat-in sitting area overlooking the deck.
Ascend the original staircase to the second level where a recessed niche leads to the primary bedroom. Overlooking tree-lined Delancey Place, this main bedroom houses a large walk-in closet, original fireplace, crown moulding and south facing windows for abundant sunshine. The en-suite marble bath offers both a soaking tub and glass enclosed walk-in shower. Connecting to the owners bedroom and just off the hall is a beautiful library or sitting room with gas fireplace, floor to ceiling built-in shelving, and bay window at the back, making the entire second floor the owners sanctuary. For added convenience a walk-in closet leads to another bath offering serpentine stone counters and a seated walk-in steam shower. French doors with opaque shades lead to a private balcony with city views.
The third level offers two more bedroom suites that are connected by walk-through closets - a front bedroom with sleek, modern granite and glass appointed bathroom and a large rear bedroom with built in desk, shelving and its own full bath with ceramic tile and shower tub combination. Off of the stair hall the laundry room sits on this level- an oversized walk-in space perfect for washing, folding, and storing linens.
Let sunshine from the skylight over the stairwell lead you up to the fourth level. A quiet guest suite sits right at the top of the steps, and offers its own private bath. Down the hall, you will find a true wardrobe room, lined with cedar closets for incredible storage and a staircase leading to the roof access point. At the front of the house, youll find a large office room, with classic wood library shelving built-in to the east wall, and mansard dormers overlooking the street.
When it comes to the distinction of a large Rittenhouse townhome, 2023 Delancey Place is the epitome. Meticulously maintained inside and out, with parking, outdoor space, dimmable recessed lighting, custom built-ins, and fireplaces throughout the home. Just steps to the neighborhoods namesake Rittenhouse Square park and an array of shops and fine dining, including Parc, Barclay Prime, The Love, and Devon Seafood. Within the Greenfield Elementary School catchment and a short distance to the Philadelphia School. Just across the river from Amtraks 30th Street Station, Drexel, and the University of Pennsylvania academic campus and hospitals.
Location
State PA
County Philadelphia
Area 19103 (19103)
Zoning RM1
Direction South
Rooms
Basement Partially Finished, Garage Access, Interior Access, Outside Entrance, Walkout Level
Interior
Interior Features Floor Plan - Traditional, Formal/Separate Dining Room, Kitchen - Gourmet, Skylight(s), Soaking Tub, Stall Shower, Tub Shower, Walk-in Closet(s), Window Treatments, Wood Floors, Elevator
Hot Water Natural Gas
Heating Radiant, Baseboard - Electric, Radiator, Zoned, Hot Water
Cooling Central A/C, Zoned
Flooring Wood, Marble, Ceramic Tile
Fireplaces Number 3
Fireplaces Type Gas/Propane
Equipment Refrigerator, Dishwasher, Oven - Wall, Built-In Range, Washer, Dryer
Fireplace Y
Window Features Bay/Bow,Skylights,Wood Frame
Appliance Refrigerator, Dishwasher, Oven - Wall, Built-In Range, Washer, Dryer
Heat Source Natural Gas, Electric
Laundry Upper Floor
Exterior
Exterior Feature Balconies- Multiple, Deck(s)
Parking Features Basement Garage, Garage - Rear Entry, Inside Access
Garage Spaces 2.0
Utilities Available Water Available, Natural Gas Available, Electric Available, Sewer Available
Water Access N
View City, Street
Roof Type Flat,Slate
Accessibility Elevator
Porch Balconies- Multiple, Deck(s)
Attached Garage 2
Total Parking Spaces 2
Garage Y
Building
Story 5
Foundation Stone
Sewer Public Sewer
Water Public
Architectural Style Victorian, Traditional, Straight Thru
Level or Stories 5
Additional Building Above Grade, Below Grade
Structure Type 9'+ Ceilings
New Construction N
Schools
Elementary Schools Albert M. Greenfield
High Schools Benjamin Franklin
School District The School District Of Philadelphia
Others
Senior Community No
Tax ID 081022700
Ownership Fee Simple
SqFt Source Assessor
Special Listing Condition Standard
Read Less Info
Want to know what your home might be worth? Contact us for a FREE valuation!

Our team is ready to help you sell your home for the highest possible price ASAP

Bought with Margaux Genovese Pelegrin • Compass RE
GET MORE INFORMATION




