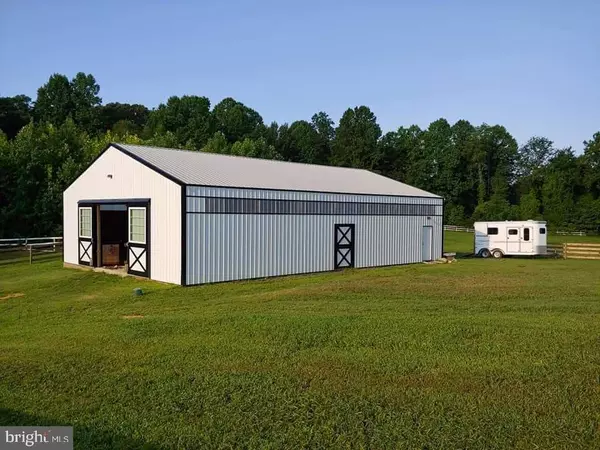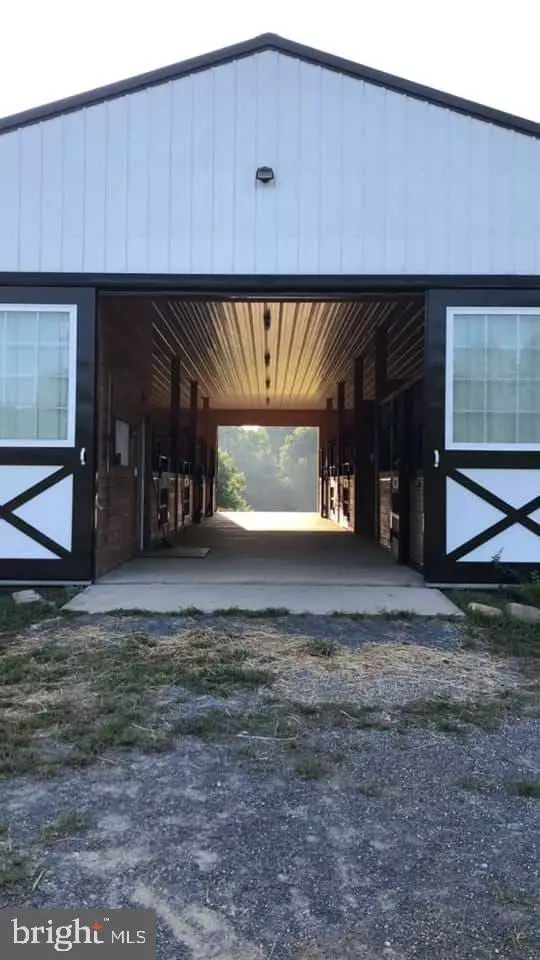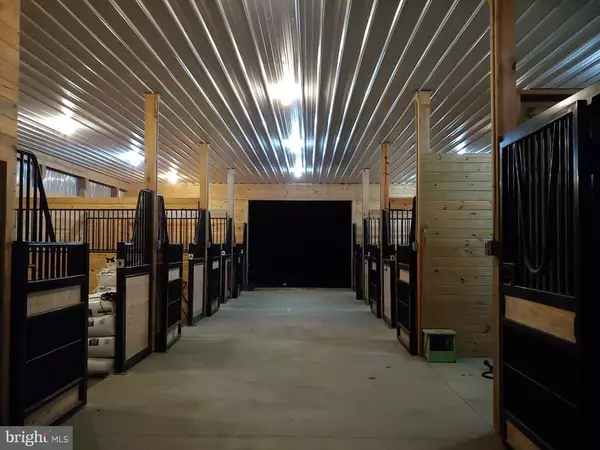For more information regarding the value of a property, please contact us for a free consultation.
Key Details
Sold Price $850,000
Property Type Single Family Home
Sub Type Detached
Listing Status Sold
Purchase Type For Sale
Square Footage 3,972 sqft
Price per Sqft $213
Subdivision Upper Marlboro
MLS Listing ID MDPG2040764
Sold Date 06/13/22
Style Ranch/Rambler
Bedrooms 4
Full Baths 2
HOA Y/N N
Abv Grd Liv Area 2,772
Originating Board BRIGHT
Year Built 1977
Annual Tax Amount $473
Tax Year 2021
Lot Size 14.610 Acres
Acres 14.61
Property Description
Hold your horses!!! Giddy up over to your forever home! Don't look at the old listing pictures. This house, farm, barn, stalls, have been totally renovated. The 2019 home renovations include the the main living space which includes a new custom kitchen with 8 ft. center island, refinished all oak hardwood flooring and installed new oak hardwood flooring in remaining areas with a custom cherry inlay in entry way. The main level also includes a spacious owner's suite with sitting area and 3 additional large bedrooms. The renovated basement includes walkout to stairs, large laundry room, 4 storage / utility/ bedrooms, and a large family room with upgraded carpet and fireplace. The BARN! Custom white with black trim 40x60 8 stall barn with European Stall fronts, tongue and groove walls, metal ceiling, wash rack, and tack/grain/viewing room, with water & electric. Amish Finished quality. Two large 6 & 4 acre 3-board fenced pastures easily accessible from the barn. Two large sheds and gazebo. Cement & brick patio and walkways around the house. Large front yard used as grass arena for riding. Large beautiful mature flowering trees and Japanese Maples line the driveway to the brick column black iron gated entry. Beautiful....Don't miss this one!
Location
State MD
County Prince Georges
Zoning OS
Rooms
Other Rooms Living Room, Dining Room, Primary Bedroom, Bedroom 2, Bedroom 3, Bedroom 4, Kitchen, Family Room, Den, Basement, Foyer, Exercise Room, Laundry, Storage Room, Utility Room, Additional Bedroom
Basement Partially Finished, Walkout Stairs
Main Level Bedrooms 4
Interior
Interior Features Kitchen - Table Space, Crown Moldings, Entry Level Bedroom, Upgraded Countertops, Primary Bath(s), Wood Floors, Floor Plan - Traditional, Kitchen - Island
Hot Water Electric
Heating Forced Air
Cooling Central A/C, Ceiling Fan(s)
Flooring Hardwood, Carpet, Ceramic Tile
Fireplaces Number 2
Fireplaces Type Fireplace - Glass Doors, Mantel(s), Screen, Heatilator
Equipment Disposal, Dryer - Front Loading, Exhaust Fan, Refrigerator, Stove, Washer - Front Loading, Water Conditioner - Owned
Fireplace Y
Window Features Double Pane
Appliance Disposal, Dryer - Front Loading, Exhaust Fan, Refrigerator, Stove, Washer - Front Loading, Water Conditioner - Owned
Heat Source Oil
Laundry Basement
Exterior
Parking Features Garage Door Opener
Garage Spaces 4.0
Fence Board, Fully
Utilities Available Cable TV Available
Water Access N
View Pasture
Roof Type Asphalt
Accessibility Other
Road Frontage Private
Attached Garage 4
Total Parking Spaces 4
Garage Y
Building
Lot Description Cul-de-sac, Cleared
Story 2
Foundation Slab
Sewer Private Septic Tank
Water Conditioner, Well
Architectural Style Ranch/Rambler
Level or Stories 2
Additional Building Above Grade, Below Grade
New Construction N
Schools
High Schools Frederick Douglass
School District Prince George'S County Public Schools
Others
Senior Community No
Tax ID 17040249508
Ownership Fee Simple
SqFt Source Estimated
Acceptable Financing Cash, Conventional, FHA, VA
Horse Property Y
Horse Feature Horses Allowed, Stable(s)
Listing Terms Cash, Conventional, FHA, VA
Financing Cash,Conventional,FHA,VA
Special Listing Condition Standard
Read Less Info
Want to know what your home might be worth? Contact us for a FREE valuation!

Our team is ready to help you sell your home for the highest possible price ASAP

Bought with Pattee McInerney • RE/MAX One
GET MORE INFORMATION




