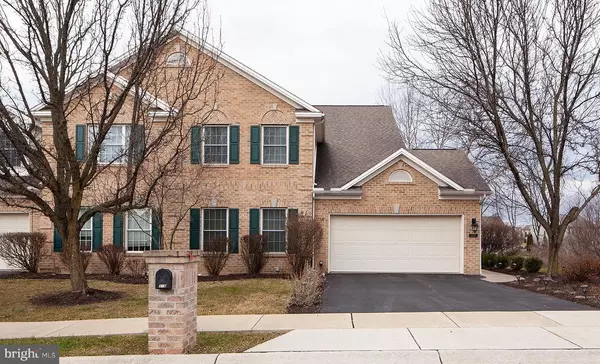For more information regarding the value of a property, please contact us for a free consultation.
Key Details
Sold Price $349,475
Property Type Single Family Home
Sub Type Twin/Semi-Detached
Listing Status Sold
Purchase Type For Sale
Square Footage 3,724 sqft
Price per Sqft $93
Subdivision Brynfield
MLS Listing ID PADA129432
Sold Date 03/12/21
Style Traditional
Bedrooms 3
Full Baths 3
Half Baths 1
HOA Fees $104/mo
HOA Y/N Y
Abv Grd Liv Area 2,292
Originating Board BRIGHT
Year Built 2002
Annual Tax Amount $6,019
Tax Year 2021
Lot Size 6,534 Sqft
Acres 0.15
Property Description
Welcome Home! This gem features an open floor plan with hardwood floors and a fireplace in the beautiful living space. No detail is spared with finishing touches such as wainscoting and crown molding throughout much of the home. The first floor primary bedroom is convenient living at its finest with a private bath and walk in closet. The second floor adds two more bedrooms, another full bathroom and an overlook large enough to furnish for a reading nook. The basement contains a large family room and a room that can be used as an office for working from home as well as the added bonus of a full bath on this level! Plenty of storage completes the basement level. An all new heating unit and hot water heater coupled with a high-tech thermostat make for highly efficient heating and cooling. The two level deck offers great views into the woods where you will see so many of natures creatures and the three seasons room is enclosed to maximize your time outdoors throughout the year. This home will not last - schedule your showing today!
Location
State PA
County Dauphin
Area West Hanover Twp (14068)
Zoning RESIDENTIAL
Direction East
Rooms
Other Rooms Living Room, Bedroom 2, Bedroom 3, Kitchen, Family Room, Bedroom 1, 2nd Stry Fam Ovrlk, Bathroom 1, Bathroom 2, Bonus Room
Basement Full
Main Level Bedrooms 1
Interior
Interior Features Ceiling Fan(s), Chair Railings, Combination Dining/Living, Crown Moldings, Entry Level Bedroom, Floor Plan - Open, Kitchen - Island, Pantry, Primary Bath(s), Recessed Lighting, Skylight(s), Soaking Tub, Tub Shower, Wainscotting, Walk-in Closet(s), Wood Floors
Hot Water Natural Gas
Heating Forced Air, Central, Baseboard - Electric, Programmable Thermostat
Cooling Central A/C
Fireplaces Number 1
Fireplaces Type Fireplace - Glass Doors, Mantel(s)
Equipment Built-In Microwave, Built-In Range, Dishwasher, Oven/Range - Gas
Fireplace Y
Appliance Built-In Microwave, Built-In Range, Dishwasher, Oven/Range - Gas
Heat Source Natural Gas, Electric
Exterior
Parking Features Garage - Front Entry, Garage Door Opener
Garage Spaces 2.0
Water Access N
Roof Type Architectural Shingle
Accessibility None
Attached Garage 2
Total Parking Spaces 2
Garage Y
Building
Story 2
Sewer Public Sewer
Water Public
Architectural Style Traditional
Level or Stories 2
Additional Building Above Grade, Below Grade
New Construction N
Schools
High Schools Central Dauphin
School District Central Dauphin
Others
HOA Fee Include Common Area Maintenance,Lawn Maintenance,Snow Removal
Senior Community No
Tax ID 68-047-169-000-0000
Ownership Fee Simple
SqFt Source Estimated
Acceptable Financing Cash, Conventional, FHA, VA
Listing Terms Cash, Conventional, FHA, VA
Financing Cash,Conventional,FHA,VA
Special Listing Condition Standard
Read Less Info
Want to know what your home might be worth? Contact us for a FREE valuation!

Our team is ready to help you sell your home for the highest possible price ASAP

Bought with NICK PENDOLINO • TrueVision, REALTORS
GET MORE INFORMATION




