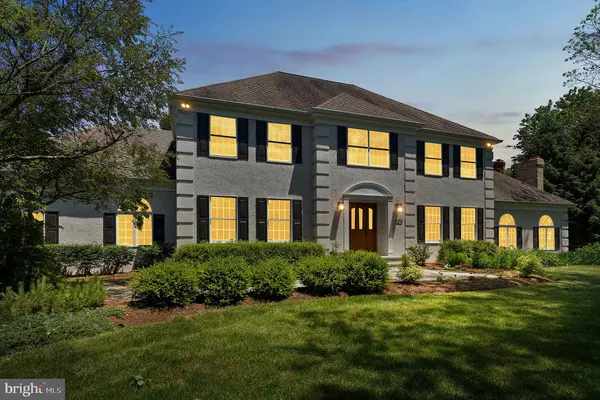For more information regarding the value of a property, please contact us for a free consultation.
Key Details
Sold Price $790,000
Property Type Single Family Home
Sub Type Detached
Listing Status Sold
Purchase Type For Sale
Square Footage 4,775 sqft
Price per Sqft $165
Subdivision None Available
MLS Listing ID NJBL399372
Sold Date 11/17/21
Style Colonial
Bedrooms 5
Full Baths 3
Half Baths 1
HOA Y/N N
Abv Grd Liv Area 3,750
Originating Board BRIGHT
Year Built 1989
Annual Tax Amount $16,036
Tax Year 2020
Lot Size 0.706 Acres
Acres 0.71
Lot Dimensions 0.00 x 0.00
Property Description
Do not miss this move-in-ready, remarkable Jeff Dubrow custom-built home with 5 bedrooms and 3.5 baths comprising 4,775 sq ft located on a well-maintained .71 acre corner lot! This beauty has received many updates including newly refinished hardwood floors, fresh paint in all rooms, a new first-floor bathroom, Anderson windows with semi-circle glass above throughout the first floor, and other countless features you will love! Step inside to an open concept main floor to find a beautiful mix of marble tile (foyer, hallway, bathroom) and hardwood flooring (living, dining, family, and den/office), tasteful features such as wainscoting and crown molding throughout the main level. Immediately to the right of the foyer is a spacious living room. On the opposite side is the lovely formal dining room. Move past this area to find the eat-in kitchen fully equipped with Corian countertops, stainless steel appliances, tile backsplash, and abundant solid cherry cabinets. Adjacent to the kitchen is the breakfast area with additional cabinetry that mirrors the kitchen decor. The breakfast area overlooks the lush backyard through large windows and has direct access to the sunroom with skylights, full-length windows, a ceiling fan, and access to the backyard. The family room is unique with wooden walls, exposed wooden beams, large palladium windows and a brick, wood-burning fireplace. It offers a great space for relaxation and entertaining. Completing the main floor is a bonus room perfect as an office, a convenient half bath, and a wonderful laundry space. Proceed up the elegant curved staircase from the foyer to the second level with four substantial bedrooms including the primary suite. The large primary bedroom features three walk-in closets (one of which is cedar), a sitting room and a massive ensuite bath with skylight that boasts beautiful tile work, a corner soaking tub, a walk-in glass shower, and a dual sink vanity. All three bedrooms are uniquely styled and each has ample closet space and natural lighting. One bedroom has an adjacent study/play room. These three bedrooms share a full hallway bath with a dual sink vanity and skylight. Downstairs, the basement provides great additional living space that it is excellent for entertaining. Also found on this level is the large fifth bedroom that is well lit with natural light from a full window and with a spacious walk-in closet. The third full bath is conveniently located on this level along with several storage rooms. Parking is never an issue with a two-car garage as well as a driveway with parking for four cars! Outside, enjoy outdoor recreation in the expansive backyard! The patio that is well-shaded by trees gives you a private, refreshing feeling. It is excellent for outdoor dining and gatherings. This perfect location is a short stroll from Main Street with its shopping, restaurants, and cultural venues. Additionally, you will be minutes away from both public and private schools. For commuters, the home is 30 minutes from Philadelphia and 1.5 hours from NYC! This is a must-see home! Schedule your appointment today!
Location
State NJ
County Burlington
Area Moorestown Twp (20322)
Zoning RESI
Rooms
Other Rooms Living Room, Dining Room, Primary Bedroom, Bedroom 2, Bedroom 3, Bedroom 5, Kitchen, Family Room, Den, Foyer, Breakfast Room, Bedroom 1, Sun/Florida Room, Laundry, Office, Storage Room, Bathroom 1, Bathroom 3, Primary Bathroom, Half Bath
Basement Fully Finished
Interior
Interior Features Breakfast Area, Cedar Closet(s), Ceiling Fan(s), Chair Railings, Crown Moldings, Curved Staircase, Recessed Lighting, Skylight(s), Stall Shower, Walk-in Closet(s), Wainscotting
Hot Water Natural Gas
Heating Forced Air
Cooling Central A/C
Fireplaces Number 1
Fireplaces Type Brick, Mantel(s), Wood
Fireplace Y
Heat Source Natural Gas
Laundry Main Floor
Exterior
Exterior Feature Patio(s)
Parking Features Inside Access, Garage - Side Entry
Garage Spaces 2.0
Water Access N
Accessibility None
Porch Patio(s)
Attached Garage 2
Total Parking Spaces 2
Garage Y
Building
Lot Description Corner, Cul-de-sac, Front Yard, Landscaping, Partly Wooded, Rear Yard, Secluded, SideYard(s), Other
Story 2
Sewer Public Sewer
Water Public
Architectural Style Colonial
Level or Stories 2
Additional Building Above Grade, Below Grade
New Construction N
Schools
School District Moorestown Township Public Schools
Others
Senior Community No
Tax ID 22-05801-00015
Ownership Fee Simple
SqFt Source Assessor
Security Features Carbon Monoxide Detector(s),Smoke Detector
Special Listing Condition Standard
Read Less Info
Want to know what your home might be worth? Contact us for a FREE valuation!

Our team is ready to help you sell your home for the highest possible price ASAP

Bought with Margaret Ward • Lenny Vermaat & Leonard Inc. Realtors Inc
GET MORE INFORMATION




