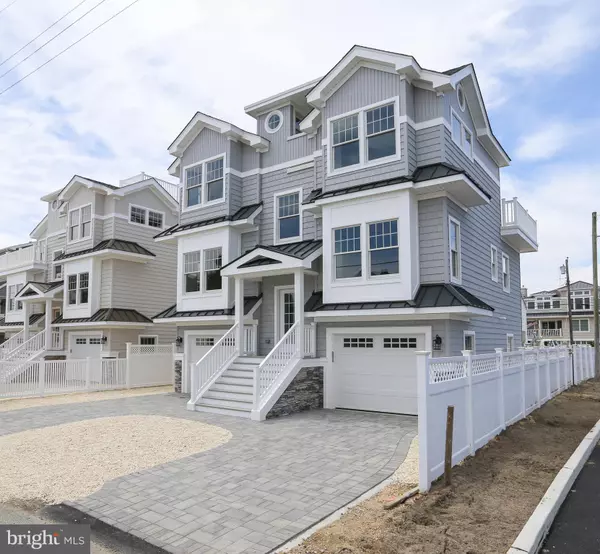For more information regarding the value of a property, please contact us for a free consultation.
Key Details
Sold Price $1,800,000
Property Type Condo
Sub Type Condo/Co-op
Listing Status Sold
Purchase Type For Sale
Square Footage 1,929 sqft
Price per Sqft $933
Subdivision Beach Haven Gardens
MLS Listing ID NJOC2009236
Sold Date 11/29/22
Style Contemporary,Coastal
Bedrooms 5
Full Baths 3
HOA Y/N N
Abv Grd Liv Area 1,929
Originating Board BRIGHT
Year Built 2022
Annual Tax Amount $6,528
Tax Year 2021
Lot Dimensions 48.00 x 65.00
Property Description
New oceanside construction by Mancini Custom Homes, near shops, restaurants, and new public pickleball court. Reversed living, 1929 sq ft with 5 bedrooms, 3 baths and an elevator. The first floor features a primary suite with large walk-in closet, 3 more bedrooms and another full bath. The top floor great room features vaulted ceilings, a gas fireplace, and a bright and airy kitchen with island seating. Enjoy your favorite alfresco meals on the large deck off the dining area. This floor also features a junior suite with large closet and full bath. Relax and enjoy beautiful sunset views from your roof top deck. Special touches include gorgeous coastal finishes, engineered wide-plank hardwood floors, quartz countertops, fully tiled showers with hand sprays and modern hardware throughout. Two-car garage with tons of storage space. This is one of two fully detached single family homes, each with its own fenced-in yard, offered as condominiums on one 100 x 65' lot. 10 E Delaware and 12 E Delaware are offered separately but would also make a fantastic family compound or investment property if bought together. 10 E Delaware will have a fenced 48x65’ lot area which will be described in the master deed. Taxes are to be determined.
Location
State NJ
County Ocean
Area Long Beach Twp (21518)
Zoning R-50
Direction North
Rooms
Main Level Bedrooms 4
Interior
Interior Features Ceiling Fan(s), Combination Kitchen/Dining, Elevator, Floor Plan - Open, Kitchen - Island, Recessed Lighting, Stall Shower, Tub Shower, Upgraded Countertops, Walk-in Closet(s), Wood Floors
Hot Water Tankless
Heating Forced Air
Cooling Central A/C, Ceiling Fan(s)
Flooring Engineered Wood, Ceramic Tile
Fireplaces Number 1
Fireplaces Type Gas/Propane
Equipment Dishwasher, Dryer - Gas, Microwave, Oven/Range - Gas, Refrigerator, Washer, Water Heater - Tankless, Disposal
Fireplace Y
Window Features Double Hung,Screens,Insulated
Appliance Dishwasher, Dryer - Gas, Microwave, Oven/Range - Gas, Refrigerator, Washer, Water Heater - Tankless, Disposal
Heat Source Natural Gas
Laundry Main Floor
Exterior
Exterior Feature Deck(s)
Parking Features Garage - Front Entry, Garage Door Opener
Garage Spaces 4.0
Fence Vinyl
Utilities Available Cable TV Available, Natural Gas Available
Amenities Available None
Water Access N
View Ocean, Bay
Roof Type Fiberglass,Shingle
Accessibility Elevator, Doors - Lever Handle(s)
Porch Deck(s)
Attached Garage 2
Total Parking Spaces 4
Garage Y
Building
Story 2
Foundation Pilings, Slab
Sewer Public Sewer
Water Public
Architectural Style Contemporary, Coastal
Level or Stories 2
Additional Building Above Grade, Below Grade
Structure Type High,Vaulted Ceilings
New Construction Y
Schools
School District Southern Regional Schools
Others
Pets Allowed Y
HOA Fee Include None
Senior Community No
Tax ID 18-00006 47-00008
Ownership Condominium
Acceptable Financing Conventional, Cash
Listing Terms Conventional, Cash
Financing Conventional,Cash
Special Listing Condition Standard
Pets Allowed No Pet Restrictions
Read Less Info
Want to know what your home might be worth? Contact us for a FREE valuation!

Our team is ready to help you sell your home for the highest possible price ASAP

Bought with Edward Freeman • RE/MAX at Barnegat Bay - Ship Bottom
GET MORE INFORMATION




