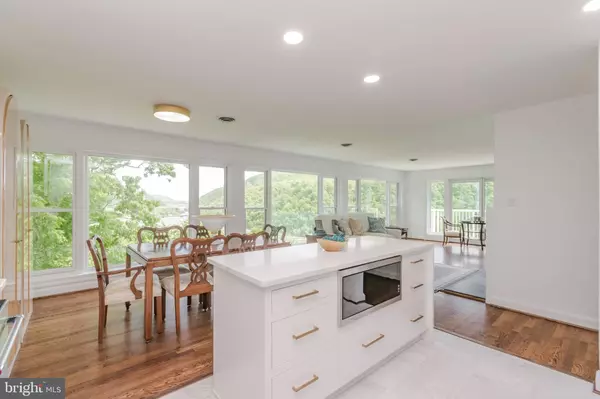For more information regarding the value of a property, please contact us for a free consultation.
Key Details
Sold Price $850,000
Property Type Single Family Home
Sub Type Detached
Listing Status Sold
Purchase Type For Sale
Square Footage 3,784 sqft
Price per Sqft $224
Subdivision Cavalier Heights
MLS Listing ID WVJF2004154
Sold Date 06/21/22
Style Contemporary
Bedrooms 4
Full Baths 3
HOA Y/N N
Abv Grd Liv Area 3,184
Originating Board BRIGHT
Year Built 1989
Annual Tax Amount $2,996
Tax Year 2021
Lot Size 0.485 Acres
Acres 0.48
Property Description
Arguably the best river view in Jefferson County, this 3 story contemporary home rising from the ridges of the Shenandoah River is one of a kind and suited for all lifestyles with an elevator for easy access to each. Beautiful hardwood floors lay through the 3rd floor entry level kitchen and bedroom suite which meet large windows that stretch from floor to ceiling, showing incredible views. The kitchen is fully updated and opens up to the living and dining rooms. The entry level bedroom is well-sized with a glamorous en suite, fit for a boutique magazine. The 2nd floor features the same flooring and a matching bedroom suite in different colors, along with a large family room and private office. The bottom floor is fully suited as a studio apartment with large open spaces and a full kitchen and bathroom that walk out to a oversized deck for outdoor entertainment space. Solar panels included with the house can provide single-digit electrical bills for 8 months of the year, and a whole house generator ensure that power is always available.
Location
State WV
County Jefferson
Zoning 101
Rooms
Other Rooms Living Room, Dining Room, Primary Bedroom, Bedroom 2, Bedroom 4, Kitchen, Family Room, Den, Laundry, Bathroom 2, Bathroom 3, Full Bath
Basement Fully Finished, Outside Entrance, Rear Entrance, Walkout Level
Main Level Bedrooms 1
Interior
Interior Features 2nd Kitchen, Combination Kitchen/Living, Elevator, Entry Level Bedroom, Kitchen - Gourmet, Kitchen - Island, Upgraded Countertops, Walk-in Closet(s), Water Treat System, Wood Floors
Hot Water Electric
Heating Heat Pump(s)
Cooling Central A/C
Flooring Hardwood, Laminated, Marble
Fireplaces Number 3
Fireplaces Type Fireplace - Glass Doors, Wood
Equipment Built-In Microwave, Built-In Range, Dishwasher, Disposal, Dryer, Range Hood, Refrigerator, Stainless Steel Appliances, Washer, Water Conditioner - Owned, Water Heater
Fireplace Y
Window Features Energy Efficient,Insulated,Low-E
Appliance Built-In Microwave, Built-In Range, Dishwasher, Disposal, Dryer, Range Hood, Refrigerator, Stainless Steel Appliances, Washer, Water Conditioner - Owned, Water Heater
Heat Source Electric
Laundry Has Laundry, Lower Floor
Exterior
Exterior Feature Deck(s), Porch(es), Balcony
Garage Spaces 4.0
Waterfront Description None
Water Access N
View River, Trees/Woods, Valley, Water, Mountain
Accessibility Elevator, 36\"+ wide Halls
Porch Deck(s), Porch(es), Balcony
Total Parking Spaces 4
Garage N
Building
Story 3
Foundation Concrete Perimeter
Sewer Public Sewer
Water Public
Architectural Style Contemporary
Level or Stories 3
Additional Building Above Grade, Below Grade
New Construction N
Schools
Elementary Schools C. W. Shipley
Middle Schools Harpers Ferry
High Schools Jefferson
School District Jefferson County Schools
Others
Senior Community No
Tax ID 04 7A005000020000
Ownership Fee Simple
SqFt Source Assessor
Special Listing Condition Standard
Read Less Info
Want to know what your home might be worth? Contact us for a FREE valuation!

Our team is ready to help you sell your home for the highest possible price ASAP

Bought with Patrick S Schneble • RE/MAX 1st Realty
GET MORE INFORMATION




