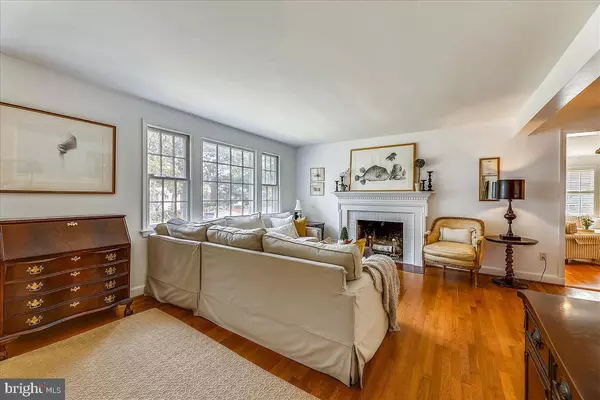For more information regarding the value of a property, please contact us for a free consultation.
Key Details
Sold Price $1,030,000
Property Type Single Family Home
Sub Type Detached
Listing Status Sold
Purchase Type For Sale
Square Footage 2,495 sqft
Price per Sqft $412
Subdivision Monticello Park
MLS Listing ID VAAX2003866
Sold Date 11/30/21
Style Traditional
Bedrooms 5
Full Baths 2
Half Baths 1
HOA Y/N N
Abv Grd Liv Area 2,495
Originating Board BRIGHT
Year Built 1954
Annual Tax Amount $10,488
Tax Year 2021
Lot Size 9,162 Sqft
Acres 0.21
Property Description
Welcome to 2808 Pierpont.
Conveniently located in the heart of Northridge, near George Mason Elementary School, the playground, tennis courts, fields and the newly completed Fire Station. Monticello Park, almost 7 acres of trees and trails is just a block down the hill. For more privacy, retreat to your own fully fenced backyard. (Lot size, 9,147sf) Enjoy the sunset from your screened in porch, with room for guests.
This home has a gracious first floor that includes 2 of the 5 bedrooms. Enter through the front door, greeted by the large Living Room with wood burning fireplace. You will find the Dining Room and Family Room adjacent. The hardwoods continue throughout, opening into the white kitchen with brand new appliances. Pull up a stool at the kitchen counter to enjoy your morning coffee. Leave for morning exercise through the side door in the kitchen.
3 bedrooms, 1 bathroom (remodeled in 2013) can be found upstairs. 2 bedrooms are quite large. Storage closets all along the hallway upstairs. Basement is unfinished, one side is currently used to store bikes and work out, the other side houses a work bench and storage.
Updates:
2021 New Range, Refrigerator, Dishwasher
2020 New Microwave, new facia and soffit
2017 New Electrical panel, Hot water tank (75 gallon)
2013 New roof, Hardie siding, gutters, AC (outside), new upstairs bathroom
2010 New Trane HVAC
2006 New Pella wood windows, most replaced
2005 Added screened in back porch w/ trex like decking
Location
State VA
County Alexandria City
Zoning R 8
Rooms
Basement Connecting Stairway, Daylight, Partial, Outside Entrance, Unfinished, Walkout Stairs
Main Level Bedrooms 2
Interior
Interior Features Attic, Built-Ins, Ceiling Fan(s), Entry Level Bedroom, Family Room Off Kitchen, Floor Plan - Open, Pantry, Wood Floors
Hot Water 60+ Gallon Tank
Heating Forced Air
Cooling Central A/C, Programmable Thermostat
Fireplaces Number 1
Fireplaces Type Wood
Fireplace Y
Heat Source Natural Gas
Exterior
Water Access N
Accessibility None
Garage N
Building
Story 3
Foundation Slab
Sewer Public Sewer
Water Public
Architectural Style Traditional
Level or Stories 3
Additional Building Above Grade, Below Grade
New Construction N
Schools
Elementary Schools George Mason
Middle Schools George Washington
High Schools Alexandria City
School District Alexandria City Public Schools
Others
Senior Community No
Tax ID 023.03-07-03
Ownership Fee Simple
SqFt Source Assessor
Special Listing Condition Standard
Read Less Info
Want to know what your home might be worth? Contact us for a FREE valuation!

Our team is ready to help you sell your home for the highest possible price ASAP

Bought with Susan A Smith • Weichert, REALTORS
GET MORE INFORMATION




