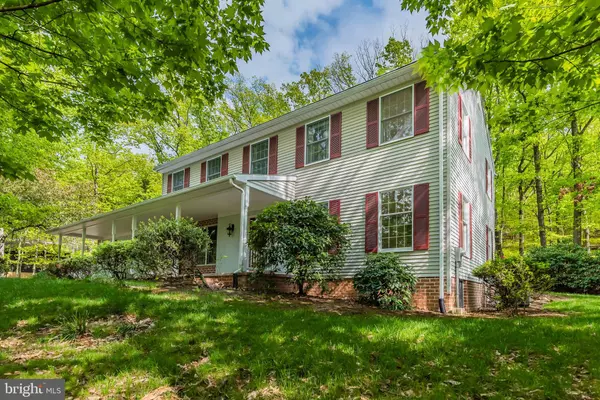For more information regarding the value of a property, please contact us for a free consultation.
Key Details
Sold Price $355,000
Property Type Single Family Home
Sub Type Detached
Listing Status Sold
Purchase Type For Sale
Square Footage 3,230 sqft
Price per Sqft $109
Subdivision White Rock Acres
MLS Listing ID PACB133724
Sold Date 07/02/21
Style Traditional
Bedrooms 4
Full Baths 2
Half Baths 1
HOA Y/N N
Abv Grd Liv Area 2,730
Originating Board BRIGHT
Year Built 1979
Annual Tax Amount $4,059
Tax Year 2021
Lot Size 3.430 Acres
Acres 3.43
Property Description
Nestled in the mountains of Boiling Springs in the scenic White Rock Acres community, situated on over 3.4 acres, this 2,700+ SF, 4 Bedroom, 2.5 Bath home with a 2-car side-entry garage provides a tranquil wooded retreat, while just minutes away from area amenities and conveniences! Hardwood floors grace the Entry Foyer, and Formal Living and Dining Rooms. Generously sized Kitchen with center island cooktop, double ovens, abundant counter space, and breakfast area. Spacious Family Room with handsome brick fireplace flanked with custom bookcases and cabinets. Crown molding and chair rail accent the Entry Foyer, Living, Dining and Family rooms, and the Primary Bedroom. Enjoy the colors of seasons and abundant natural wildlife as you relax in the light-filled Sunroom. A rear entrance hall leads to the 1st floor Laundry with utility sink, 1/2 bath, and convenient covered side porch. Newly installed carpeting on stairs and second floor hallway and bedrooms. The primary bedroom features the 2nd brick fireplace, large walk-in closet, and private bath. Three additional bedrooms and hall bath round out the second floor. The lower level offers a finished Rec Room as well as abundant storage and wood stove. One-year Home Warranty. Just minutes away from the quaint and picturesque town of Boiling Springs, home to Childrens lake and great trout fishing on the Yellow Breeches. Schedule your visit today. Truly a great place to call home!
Location
State PA
County Cumberland
Area Monroe Twp (14422)
Zoning RESIDENTIAL
Rooms
Other Rooms Living Room, Dining Room, Bedroom 2, Bedroom 3, Bedroom 4, Kitchen, Family Room, Foyer, Bedroom 1, Sun/Florida Room, Laundry, Recreation Room
Basement Full, Interior Access, Partially Finished
Interior
Interior Features Breakfast Area, Carpet, Ceiling Fan(s), Chair Railings, Crown Moldings, Family Room Off Kitchen, Kitchen - Eat-In, Kitchen - Island, Recessed Lighting, Tub Shower, Walk-in Closet(s), Wood Floors, Wood Stove
Hot Water Electric
Heating Forced Air, Heat Pump(s), Baseboard - Electric
Cooling Central A/C
Flooring Carpet, Ceramic Tile, Hardwood, Vinyl
Fireplaces Number 2
Fireplaces Type Brick
Equipment Cooktop, Dishwasher, Disposal, Dryer - Electric, Oven - Double, Oven - Wall, Refrigerator, Trash Compactor, Washer, Water Heater
Furnishings No
Fireplace Y
Appliance Cooktop, Dishwasher, Disposal, Dryer - Electric, Oven - Double, Oven - Wall, Refrigerator, Trash Compactor, Washer, Water Heater
Heat Source Electric
Laundry Main Floor
Exterior
Parking Features Garage - Side Entry, Garage Door Opener
Garage Spaces 6.0
Water Access N
View Mountain
Roof Type Composite
Accessibility None
Attached Garage 2
Total Parking Spaces 6
Garage Y
Building
Lot Description Trees/Wooded
Story 2
Foundation Block
Sewer Public Sewer
Water Public
Architectural Style Traditional
Level or Stories 2
Additional Building Above Grade, Below Grade
New Construction N
Schools
High Schools Cumberland Valley
School District Cumberland Valley
Others
Senior Community No
Tax ID 22-34-1985-019
Ownership Fee Simple
SqFt Source Assessor
Acceptable Financing Cash, Conventional
Listing Terms Cash, Conventional
Financing Cash,Conventional
Special Listing Condition Standard
Read Less Info
Want to know what your home might be worth? Contact us for a FREE valuation!

Our team is ready to help you sell your home for the highest possible price ASAP

Bought with GEORGIA LIDDELL • TeamPete Realty Services, Inc.
GET MORE INFORMATION




