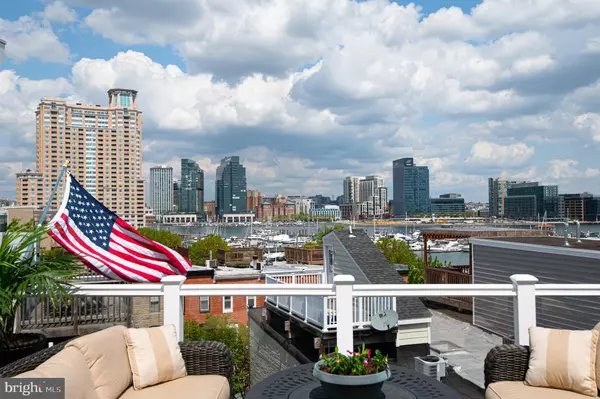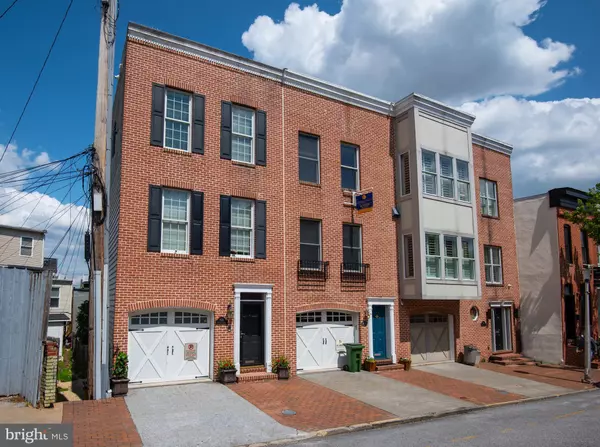For more information regarding the value of a property, please contact us for a free consultation.
Key Details
Sold Price $697,500
Property Type Townhouse
Sub Type End of Row/Townhouse
Listing Status Sold
Purchase Type For Sale
Square Footage 3,100 sqft
Price per Sqft $225
Subdivision Federal Hill Historic District
MLS Listing ID MDBA548220
Sold Date 07/02/21
Style Traditional
Bedrooms 3
Full Baths 4
Half Baths 1
HOA Y/N N
Abv Grd Liv Area 2,600
Originating Board BRIGHT
Year Built 2006
Annual Tax Amount $12,005
Tax Year 2021
Lot Size 3,049 Sqft
Acres 0.07
Property Description
If you have not found the house you are looking for - this is likely it. There is no house in the city that has the combination of everything this home has to offer. This wider end unit was built from the ground up in 2006 on one of the larger lots in the area and then renovated again in 2012/2013. Garage parking, elevator, 3 en-suite bedrooms spread out over 3000 square feet of finished space. The first floor has a kitchen with new Samsung appliances and a dining/living area. On the second floor you will find 2 bedrooms with a laundry area. The large primary bedroom has tons of closet space, a new spa style bathroom with separate tub and shower as well as a dual vanity. City skyline views. The 3rd en-suite bedroom is in the finished walk-out basement which also has a nice unfinished storage and utility area. From this basement bedroom, walk out to the idyllic private fenced yard/garden that comes complete with irrigation, storage shed, and a Koi pond/water feature. The top floor is why you will buy this house. A second full kitchen and 4th full bath with a living area that has table space and a wood burning fireplace. This room overlooks the spacious Ipe deck with water views across the harbor in every direction. The views from this deck are unmatched anywhere in the city.
Location
State MD
County Baltimore City
Zoning R-8
Rooms
Basement Daylight, Full, Fully Finished, Heated, Improved, Interior Access, Outside Entrance, Walkout Level
Interior
Interior Features 2nd Kitchen, Breakfast Area, Cedar Closet(s), Ceiling Fan(s), Combination Dining/Living, Combination Kitchen/Living, Combination Kitchen/Dining, Crown Moldings, Dining Area, Family Room Off Kitchen, Floor Plan - Open, Kitchen - Eat-In, Kitchen - Table Space, Wood Floors
Hot Water Natural Gas
Heating Forced Air
Cooling Central A/C, Ceiling Fan(s)
Fireplaces Number 1
Equipment Built-In Microwave, Built-In Range, Dishwasher, Disposal, Dryer
Appliance Built-In Microwave, Built-In Range, Dishwasher, Disposal, Dryer
Heat Source Natural Gas
Laundry Upper Floor
Exterior
Exterior Feature Deck(s), Patio(s)
Parking Features Garage - Front Entry
Garage Spaces 1.0
Water Access N
Accessibility Elevator
Porch Deck(s), Patio(s)
Attached Garage 1
Total Parking Spaces 1
Garage Y
Building
Story 4
Sewer Public Sewer
Water Public
Architectural Style Traditional
Level or Stories 4
Additional Building Above Grade, Below Grade
New Construction N
Schools
School District Baltimore City Public Schools
Others
Senior Community No
Tax ID 0324091932 053
Ownership Fee Simple
SqFt Source Estimated
Horse Property N
Special Listing Condition Standard
Read Less Info
Want to know what your home might be worth? Contact us for a FREE valuation!

Our team is ready to help you sell your home for the highest possible price ASAP

Bought with Lance C Tiso • Cummings & Co. Realtors
GET MORE INFORMATION




