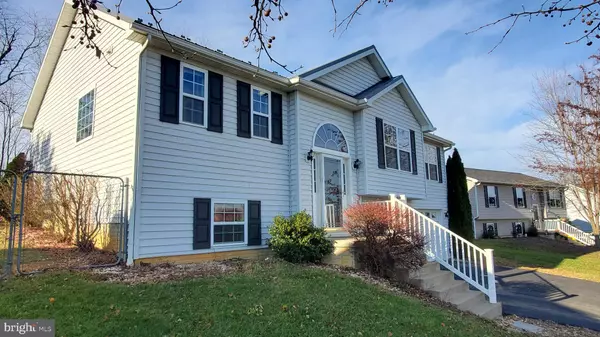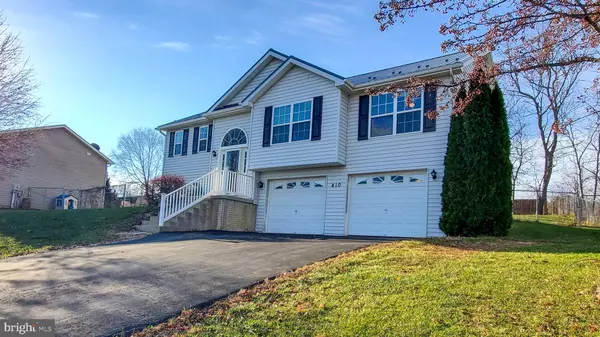For more information regarding the value of a property, please contact us for a free consultation.
Key Details
Sold Price $252,000
Property Type Single Family Home
Sub Type Detached
Listing Status Sold
Purchase Type For Sale
Square Footage 1,680 sqft
Price per Sqft $150
Subdivision Seneca Village
MLS Listing ID WVBE2004608
Sold Date 01/21/22
Style Split Foyer
Bedrooms 3
Full Baths 2
HOA Fees $12
HOA Y/N Y
Abv Grd Liv Area 1,295
Originating Board BRIGHT
Year Built 2003
Annual Tax Amount $1,081
Tax Year 2021
Lot Size 0.270 Acres
Acres 0.27
Property Description
Move in ready, split-level home now available! This lovely home offers a master bedroom separate from the other bedrooms, a large living space with a vaulted ceiling, and combination kitchen/dining area that opens up to a large deck and patio for entertaining! The basement offers additional living space with a surround sound system, bar, pool table, and access to the large two-car garage (rare for the neighborhood).
Location
State WV
County Berkeley
Zoning RESIDENTIAL
Rooms
Other Rooms Living Room, Dining Room, Primary Bedroom, Bedroom 2, Bedroom 3, Kitchen, Family Room, Laundry, Storage Room
Basement Side Entrance, Improved, Garage Access
Main Level Bedrooms 3
Interior
Interior Features Dining Area, Window Treatments, Primary Bath(s), Floor Plan - Open, Bar, Ceiling Fan(s), Walk-in Closet(s)
Hot Water Electric
Heating Forced Air, Heat Pump(s)
Cooling Central A/C
Flooring Ceramic Tile, Laminate Plank, Laminated, Tile/Brick
Equipment Dishwasher, Dryer, Exhaust Fan, Freezer, Icemaker, Microwave, Oven - Double, Washer, Disposal
Furnishings No
Fireplace N
Window Features Double Pane,Screens
Appliance Dishwasher, Dryer, Exhaust Fan, Freezer, Icemaker, Microwave, Oven - Double, Washer, Disposal
Heat Source Electric
Laundry Main Floor
Exterior
Exterior Feature Deck(s), Patio(s)
Parking Features Garage - Front Entry, Additional Storage Area, Garage Door Opener
Garage Spaces 6.0
Fence Chain Link, Wood
Utilities Available Cable TV Available
Amenities Available None
Water Access N
Roof Type Metal
Accessibility None
Porch Deck(s), Patio(s)
Attached Garage 2
Total Parking Spaces 6
Garage Y
Building
Story 2
Foundation Brick/Mortar
Sewer Public Sewer
Water Public
Architectural Style Split Foyer
Level or Stories 2
Additional Building Above Grade, Below Grade
Structure Type Vaulted Ceilings
New Construction N
Schools
Middle Schools Hedgesville
High Schools Hedgesville
School District Berkeley County Schools
Others
HOA Fee Include Road Maintenance
Senior Community No
Tax ID 04 22N007100000000
Ownership Fee Simple
SqFt Source Estimated
Security Features Surveillance Sys
Horse Property N
Special Listing Condition Standard
Read Less Info
Want to know what your home might be worth? Contact us for a FREE valuation!

Our team is ready to help you sell your home for the highest possible price ASAP

Bought with Christopher T Pappas • Long & Foster Real Estate, Inc.
GET MORE INFORMATION




