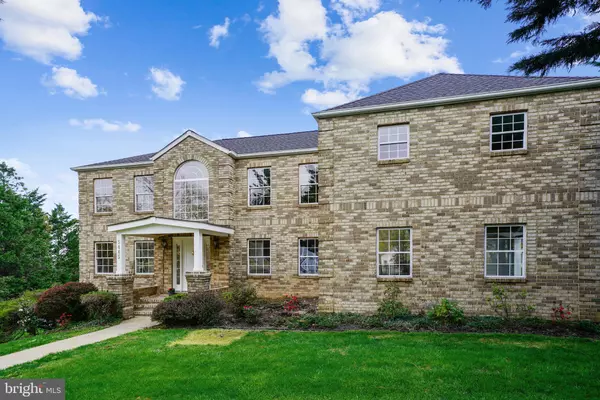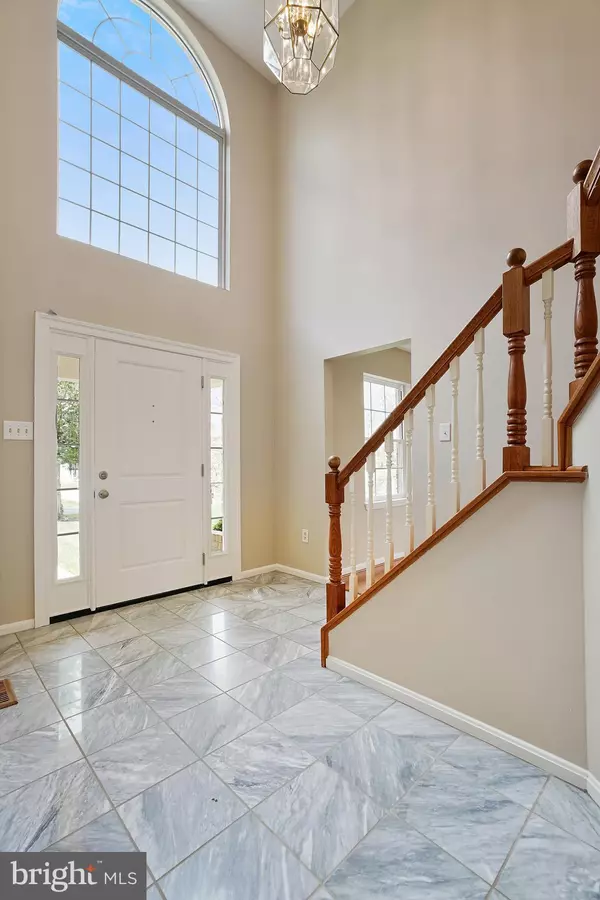For more information regarding the value of a property, please contact us for a free consultation.
Key Details
Sold Price $775,000
Property Type Single Family Home
Sub Type Detached
Listing Status Sold
Purchase Type For Sale
Square Footage 4,572 sqft
Price per Sqft $169
Subdivision Catonsville
MLS Listing ID MDBC2026604
Sold Date 06/30/22
Style Colonial
Bedrooms 6
Full Baths 4
Half Baths 1
HOA Y/N N
Abv Grd Liv Area 3,372
Originating Board BRIGHT
Year Built 1994
Annual Tax Amount $6,753
Tax Year 2022
Lot Size 0.400 Acres
Acres 0.4
Property Description
Comfort and Convenience. You will not want to miss this stately gem, overlooking the Rolling Road County Club and Golf Course. Centrally located to I-95, UMBC, and minutes from downtown Catonsville, this impressive home offers all the comfort, convenience and space you are looking for with a stunning open concept floor plan. As you make your way inside, you are welcomed by a grand staircase, a spacious entry foyer and hardwood flooring throughout. The main level features a study with built in shelving, as well as a formal living room and dining room, and half bath, which all effortlessly flow into a fabulous two story family room highlighted by a wood burning, stone fireplace and cathedral ceiling with floor to ceiling windows bringing in an abundance of natural light. Continue into the remodeled gourmet kitchen, which features a stainless steel farm sink, beverage refrigerator, stainless steel appliances, as well as a butlers pantry with wet bar. The center island breakfast bar allows for easy, bar height dining. You will love the two car, side entry garage right off of this fantastic kitchen, as well as a cozy deck with a covered porch. Ascend to the upper level where you will find five generously sized bedrooms, an open loft and loads of closet space. The first two bedrooms share a buddy bath with a double sink and skylight that provides natural light. Continue to the third bedroom, with a generously sized walk in closet, as well as a full bath. After viewing the fourth bedroom, you wont want to miss the fifth and primary bedroom with vaulted ceilings, sitting area and two walk in closets. The double vanity and soaking tub complete this wonderful master suite. The finished lower level with full light windows and slider to the back yard, offers a 6th bedroom and full bath. This home will offer everything you have been looking for!
Location
State MD
County Baltimore
Rooms
Other Rooms Living Room, Dining Room, Primary Bedroom, Sitting Room, Bedroom 2, Bedroom 3, Bedroom 4, Bedroom 5, Kitchen, Family Room, Study, Loft, Recreation Room, Bedroom 6
Basement Daylight, Full, Fully Finished, Sump Pump, Walkout Level, Windows
Interior
Interior Features Breakfast Area, Built-Ins, Butlers Pantry, Ceiling Fan(s), Family Room Off Kitchen, Floor Plan - Open, Formal/Separate Dining Room, Kitchen - Country, Kitchen - Eat-In, Kitchen - Gourmet, Kitchen - Island, Kitchen - Table Space, Primary Bath(s), Recessed Lighting, Skylight(s), Soaking Tub, Walk-in Closet(s), Wet/Dry Bar, Wood Floors
Hot Water Natural Gas
Heating Forced Air
Cooling Central A/C, Ceiling Fan(s)
Fireplaces Number 1
Fireplaces Type Stone
Equipment Dishwasher, Dryer, Exhaust Fan, Microwave, Oven/Range - Electric, Refrigerator, Stainless Steel Appliances, Stove, Washer
Fireplace Y
Window Features Skylights,Palladian
Appliance Dishwasher, Dryer, Exhaust Fan, Microwave, Oven/Range - Electric, Refrigerator, Stainless Steel Appliances, Stove, Washer
Heat Source Natural Gas
Exterior
Exterior Feature Deck(s)
Parking Features Garage - Side Entry, Garage Door Opener
Garage Spaces 2.0
Water Access N
View Garden/Lawn
Roof Type Asbestos Shingle
Accessibility None
Porch Deck(s)
Attached Garage 2
Total Parking Spaces 2
Garage Y
Building
Story 3
Foundation Block
Sewer Public Sewer
Water Public
Architectural Style Colonial
Level or Stories 3
Additional Building Above Grade, Below Grade
Structure Type 9'+ Ceilings,Cathedral Ceilings
New Construction N
Schools
School District Baltimore County Public Schools
Others
Senior Community No
Tax ID 04010102650460
Ownership Fee Simple
SqFt Source Estimated
Special Listing Condition Standard
Read Less Info
Want to know what your home might be worth? Contact us for a FREE valuation!

Our team is ready to help you sell your home for the highest possible price ASAP

Bought with Santiago Carrera • Exit Results Realty
GET MORE INFORMATION




