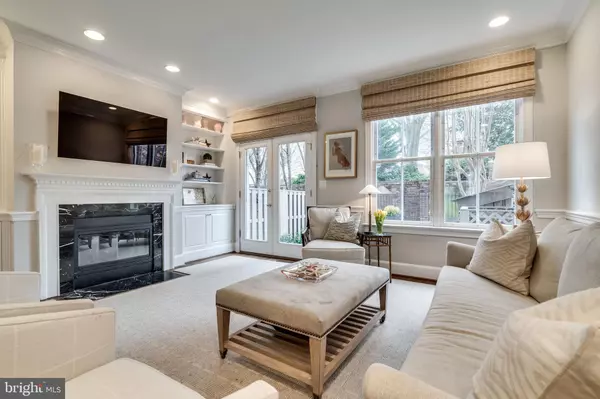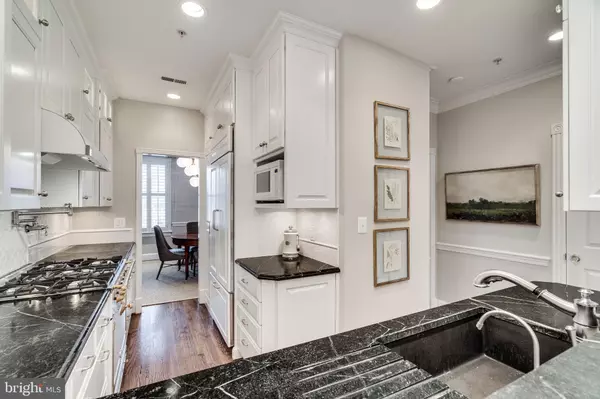For more information regarding the value of a property, please contact us for a free consultation.
Key Details
Sold Price $1,330,005
Property Type Townhouse
Sub Type Interior Row/Townhouse
Listing Status Sold
Purchase Type For Sale
Square Footage 2,808 sqft
Price per Sqft $473
Subdivision Fairfax Row
MLS Listing ID VAAX243680
Sold Date 04/10/20
Style Transitional
Bedrooms 3
Full Baths 3
Half Baths 1
HOA Fees $125/ann
HOA Y/N Y
Abv Grd Liv Area 2,160
Originating Board BRIGHT
Year Built 1998
Annual Tax Amount $13,564
Tax Year 2020
Lot Size 1,476 Sqft
Acres 0.03
Property Description
Over 2800 Sq Ft of perfection! Wide hallways and open floor plan. Completely turn key! Solid brick home with high ceilings and elegant moldings in culdesac. 3/4 BR 3.5 Baths, 2 assigned parking spaces directly in front and 2 visitor spaces. Large private fenced outdoor patio and garden with new uplighting. Great for dogs and kids. Chefs kitchen with La Cornue gorgeous French range, Subzero refrigerator, Bosch DW and custom cabinetry, soapstone countertops and tiled backsplash. All neutral! Family room off kitchen with custom built ins, gas fireplace and french doors leading to garden. Upper level Master with enormous walk in closet and dressing area PLUS white marbled bath with separate tub and shower, 2 vanities and toilet room, Upper level offers 2 additional LARGE bedrooms and bath plus builtins with designer finishes. Lower level rec room or 4th bedroom with full bath. Custom lights added throughout. Aquasana water filter. HW floors on 3 levels. Carpet on Lower level. 4 solar panels added 2016,. Tastefully decorated and updated throughout. Large closets and storage
Location
State VA
County Alexandria City
Zoning CD
Direction Southeast
Rooms
Other Rooms Dining Room, Primary Bedroom, Bedroom 2, Bedroom 3, Kitchen, Family Room, Foyer, Recreation Room, Bathroom 2, Bathroom 3, Primary Bathroom, Additional Bedroom
Basement Connecting Stairway, Fully Finished, Heated, Improved
Interior
Interior Features Breakfast Area, Built-Ins, Carpet, Ceiling Fan(s), Central Vacuum, Chair Railings, Crown Moldings, Dining Area, Family Room Off Kitchen, Floor Plan - Open, Formal/Separate Dining Room, Kitchen - Gourmet, Primary Bath(s), Pantry, Recessed Lighting, Soaking Tub, Upgraded Countertops, Walk-in Closet(s), Water Treat System, Window Treatments, Wood Floors
Hot Water Tankless
Heating Forced Air
Cooling Central A/C
Flooring Hardwood
Fireplaces Number 1
Fireplaces Type Fireplace - Glass Doors, Gas/Propane, Mantel(s), Marble, Screen
Equipment Built-In Range, Built-In Microwave, Central Vacuum, Commercial Range, Dishwasher, Disposal, Dryer, Exhaust Fan, Icemaker, Microwave, Oven/Range - Gas, Refrigerator, Six Burner Stove, Range Hood, Washer, Water Heater - Tankless
Fireplace Y
Window Features Double Pane
Appliance Built-In Range, Built-In Microwave, Central Vacuum, Commercial Range, Dishwasher, Disposal, Dryer, Exhaust Fan, Icemaker, Microwave, Oven/Range - Gas, Refrigerator, Six Burner Stove, Range Hood, Washer, Water Heater - Tankless
Heat Source Natural Gas
Laundry Upper Floor
Exterior
Parking On Site 2
Fence Board, Privacy
Utilities Available Cable TV
Amenities Available Common Grounds
Water Access N
View Trees/Woods
Roof Type Architectural Shingle
Accessibility None
Garage N
Building
Lot Description Backs to Trees, Backs - Open Common Area, Cul-de-sac, Landscaping, Level, No Thru Street, Private, Rear Yard
Story 3+
Sewer Public Sewer
Water Public
Architectural Style Transitional
Level or Stories 3+
Additional Building Above Grade, Below Grade
Structure Type 9'+ Ceilings
New Construction N
Schools
Elementary Schools Jefferson-Houston
Middle Schools George Washington
High Schools Alexandria City
School District Alexandria City Public Schools
Others
HOA Fee Include Common Area Maintenance,Trash,Snow Removal,Lawn Care Front
Senior Community No
Tax ID 065.03-02-46
Ownership Fee Simple
SqFt Source Assessor
Security Features Electric Alarm
Special Listing Condition Standard
Read Less Info
Want to know what your home might be worth? Contact us for a FREE valuation!

Our team is ready to help you sell your home for the highest possible price ASAP

Bought with Kristin H. Usaitis • Long & Foster Real Estate, Inc.
GET MORE INFORMATION




