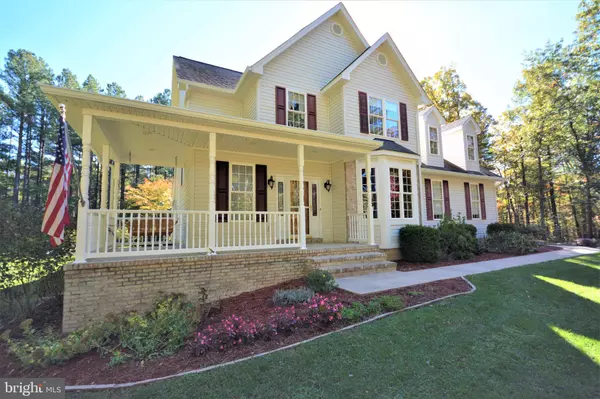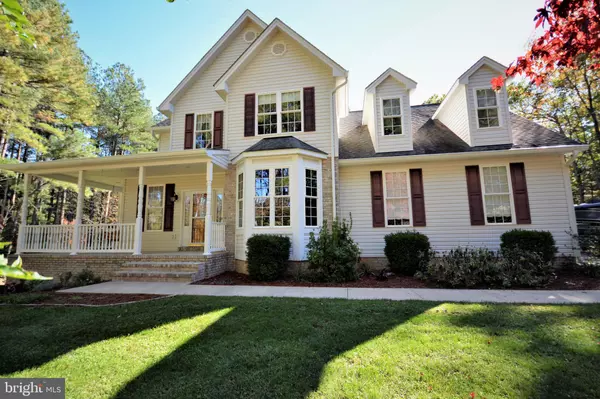For more information regarding the value of a property, please contact us for a free consultation.
Key Details
Sold Price $615,000
Property Type Single Family Home
Sub Type Detached
Listing Status Sold
Purchase Type For Sale
Square Footage 2,823 sqft
Price per Sqft $217
Subdivision Olivers Pond
MLS Listing ID VAWR2001254
Sold Date 12/08/21
Style Traditional
Bedrooms 3
Full Baths 3
Half Baths 1
HOA Y/N N
Abv Grd Liv Area 2,823
Originating Board BRIGHT
Year Built 2003
Annual Tax Amount $2,567
Tax Year 2021
Lot Size 2.000 Acres
Acres 2.0
Property Description
This charming home is situated on 2 acres on a state-maintained road. Come home to a beautiful setting. Great commuter location that is 1 mile to the George Washington National Forest that offers fishing, hiking, camping, ATV trails and approximately 6 miles to I-66. Driving down the private paved driveway, you will notice the beautiful grounds that offer mature landscaping, low voltage hardwire wiring for landscape and driveway lighting, concrete sidewalk/front porch, brick to grade around the home, vinyl front porch railing, 1 car detached garage with 30amp outlet for RV, 2 car attached garage and a shed for extra storage. Step inside the 2-story foyer to see the upgraded baseboard and door trim throughout. Everything you need on the main floor to live including 9 ft. ceilings, office with bay window/crown molding, half bath, family room with hardwood floors and a stone hearth with a Vermont Soapstone Propane Stove. Just off the family room you will enjoy a 3-season sun room to relax surrounded by trees and nature. No need to worry about having space for large family gatherings. Oversized dining room with wall of windows. The kitchen bar has extra seating. Kitchen offers Kraft Maid Cabinets, recessed lighting, upper and lower cabinet lighting, open shelving, Corian counter tops, newer stainless-steel appliances (within 7 years) and the stove has an air fryer feature. Around the corner you come in from the 2-car garage with a separate laundry room offering upper and lower cabinets with sink. At the end of the hallway, you will walk into a large owner’s suite with trey ceilings and walk-in closet. The bathroom suite has double sinks, jetted tub and separate shower area. Heading upstairs you come up to a large open foyer that leads to another large owner’s suite with a walk-in closet – bathroom suite with double sinks, jetted tub and separate shower. A 3rd bedroom, 3rd full bathroom and another room over the garage that could be used for a hobby room or another sitting area that offers even more storage space. Main floor HVAC has a gas backup and is less than 10 years old. Second floor is a regular HVAC and is less than 10 years old. Other extras that come with the home are leaf guards, water softener, 3 hose bibs with one hooked up to the softener and paved driveway, which was sealed in 2019. A place to get away from it all and a place to love and make memories. Come see to appreciate all the beauty it has to offer.
Location
State VA
County Warren
Zoning A
Rooms
Other Rooms Dining Room, Primary Bedroom, Bedroom 2, Bedroom 3, Kitchen, Family Room, Sun/Florida Room, Laundry, Office, Bathroom 2, Bathroom 3, Hobby Room, Primary Bathroom, Half Bath
Main Level Bedrooms 1
Interior
Interior Features Ceiling Fan(s), Chair Railings, Combination Kitchen/Dining, Crown Moldings, Entry Level Bedroom, Family Room Off Kitchen, Floor Plan - Open, Kitchen - Country, Recessed Lighting, Walk-in Closet(s), Window Treatments, Wood Floors
Hot Water Propane
Heating Heat Pump - Electric BackUp, Heat Pump - Gas BackUp
Cooling Central A/C
Flooring Hardwood, Carpet, Vinyl
Fireplaces Number 1
Fireplaces Type Gas/Propane, Mantel(s), Stone
Equipment Built-In Microwave, Dishwasher, Oven/Range - Electric, Refrigerator, Washer, Dryer, Water Conditioner - Owned
Fireplace Y
Window Features Low-E,Double Hung,Screens
Appliance Built-In Microwave, Dishwasher, Oven/Range - Electric, Refrigerator, Washer, Dryer, Water Conditioner - Owned
Heat Source Electric, Propane - Leased
Laundry Main Floor
Exterior
Parking Features Garage - Side Entry
Garage Spaces 7.0
Utilities Available Under Ground
Water Access N
Roof Type Architectural Shingle
Street Surface Paved,Gravel
Accessibility Level Entry - Main
Road Frontage State, Private
Attached Garage 2
Total Parking Spaces 7
Garage Y
Building
Lot Description Backs to Trees, Landscaping, Private, Trees/Wooded
Story 2
Foundation Crawl Space
Sewer On Site Septic
Water Well
Architectural Style Traditional
Level or Stories 2
Additional Building Above Grade, Below Grade
Structure Type 9'+ Ceilings,Tray Ceilings
New Construction N
Schools
School District Warren County Public Schools
Others
Senior Community No
Tax ID 18I 2 7
Ownership Fee Simple
SqFt Source Assessor
Special Listing Condition Standard
Read Less Info
Want to know what your home might be worth? Contact us for a FREE valuation!

Our team is ready to help you sell your home for the highest possible price ASAP

Bought with Jasindeep Singh • Innovation Properties, LLC
GET MORE INFORMATION




