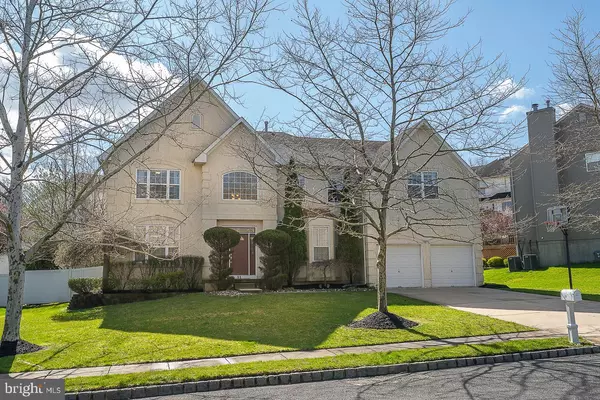For more information regarding the value of a property, please contact us for a free consultation.
Key Details
Sold Price $725,000
Property Type Single Family Home
Sub Type Detached
Listing Status Sold
Purchase Type For Sale
Square Footage 5,049 sqft
Price per Sqft $143
Subdivision Springdale Crossin
MLS Listing ID NJCD2022172
Sold Date 06/08/22
Style Contemporary,Colonial,Dome
Bedrooms 4
Full Baths 3
Half Baths 1
HOA Fees $75/ann
HOA Y/N Y
Abv Grd Liv Area 3,649
Originating Board BRIGHT
Year Built 2001
Annual Tax Amount $20,121
Tax Year 2021
Lot Size 10,890 Sqft
Acres 0.25
Lot Dimensions 125.00 x 88.00
Property Description
This beautiful home in Springdale Crossings community in Cherry Hill features 3,639 sq ft, 4 bedrooms, 3.5 bath, plus a finished basement and a two car garage. It has amazing new hardwood floors throughout first floor and second floor. Enter a dramatic two story foyer which opens up to the bright Living Room to the left and a large formal dining room to the right accented by architectural columns and crown molding.. The dining room leads to a large kitchen with an island, granite countertops, stainless steel appliances, breakfast area ,sliding doors to a patio, and a walk in pantry. Adjacent to the kitchen, an open family room with vaulted ceiling, marble surround fireplace and recessed lighting, back stairs to second floor. First floor, bonus room/office , powder room, laundry room, coat closet, and access to two car garage. Second Floor: Master bedroom with tray ceiling, sitting area , two walk in closets, hardwood floor, master bathroom with double sink, whirlpool tub, stall shower. Three additional bedrooms with walking closets, Jack and Jill bath and a princess suite with full bathroom. 2 zones HVAC energy efficient (2020), all hardwood floors, recently painted throughout, first floor customized window shade blinds. Finished basement plus storage room. 2 car garage with 4 car driveway parking. Situated in the inner part of the circle which is very quiet. Fenced in yard. Close to route 295, 70, and 73.
Location
State NJ
County Camden
Area Cherry Hill Twp (20409)
Zoning RES
Rooms
Other Rooms Living Room, Dining Room, Primary Bedroom, Bedroom 2, Bedroom 3, Kitchen, Family Room, Bedroom 1, Laundry, Other, Office
Basement Full, Fully Finished
Interior
Interior Features Primary Bath(s), Butlers Pantry, Attic/House Fan, Stall Shower, Kitchen - Eat-In
Hot Water Natural Gas
Heating Forced Air, Zoned
Cooling Central A/C
Flooring Wood, Tile/Brick
Fireplaces Type Marble, Gas/Propane
Equipment Built-In Range, Dishwasher, Disposal
Fireplace Y
Appliance Built-In Range, Dishwasher, Disposal
Heat Source Natural Gas
Laundry Main Floor
Exterior
Exterior Feature Patio(s)
Parking Features Inside Access, Garage Door Opener
Garage Spaces 2.0
Fence Other
Utilities Available Cable TV Available, Electric Available, Natural Gas Available
Water Access N
Accessibility None
Porch Patio(s)
Attached Garage 2
Total Parking Spaces 2
Garage Y
Building
Story 2
Foundation Concrete Perimeter
Sewer Public Sewer
Water Public
Architectural Style Contemporary, Colonial, Dome
Level or Stories 2
Additional Building Above Grade, Below Grade
Structure Type Cathedral Ceilings,9'+ Ceilings
New Construction N
Schools
Middle Schools Beck
High Schools Cherry Hill High - East
School District Cherry Hill Township Public Schools
Others
HOA Fee Include Common Area Maintenance
Senior Community No
Tax ID 09-00525 36-00003
Ownership Fee Simple
SqFt Source Estimated
Security Features Security System
Special Listing Condition Standard
Read Less Info
Want to know what your home might be worth? Contact us for a FREE valuation!

Our team is ready to help you sell your home for the highest possible price ASAP

Bought with Nikunj N Shah • Long & Foster Real Estate, Inc.
GET MORE INFORMATION




