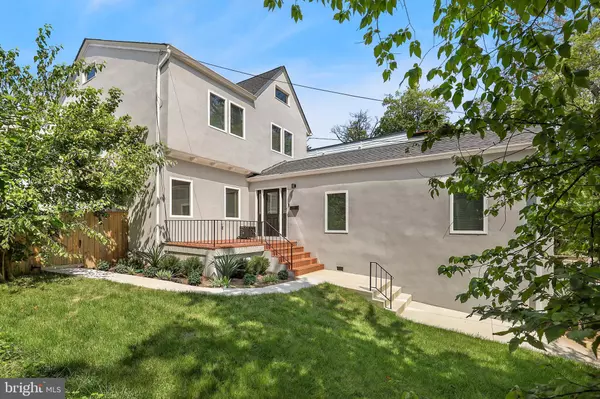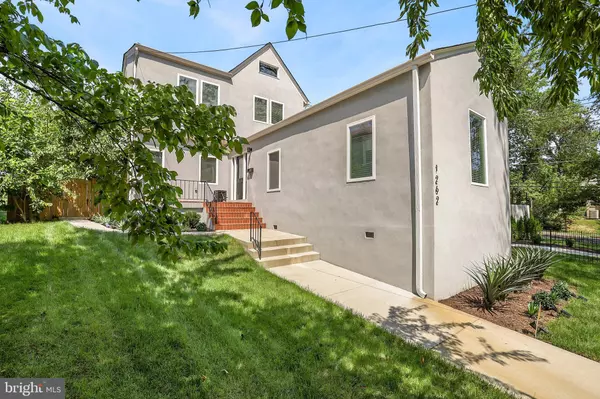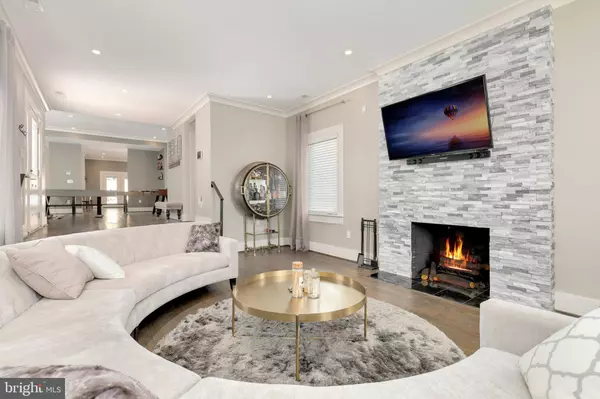For more information regarding the value of a property, please contact us for a free consultation.
Key Details
Sold Price $1,149,990
Property Type Single Family Home
Sub Type Detached
Listing Status Sold
Purchase Type For Sale
Square Footage 4,337 sqft
Price per Sqft $265
Subdivision Brookland
MLS Listing ID DCDC483678
Sold Date 10/09/20
Style Colonial
Bedrooms 5
Full Baths 3
Half Baths 1
HOA Y/N N
Abv Grd Liv Area 3,450
Originating Board BRIGHT
Year Built 1900
Annual Tax Amount $7,294
Tax Year 2019
Lot Size 7,500 Sqft
Acres 0.17
Property Description
Located just a few blocks from the Brookland Metro this home sits on a large 7500 square foot lot. Who needs a public park when your privately fenced rear yard has low maintenance pea gravel, a jungle gym, rock climbing wall, and a sandbox for the little ones. The fun doesn't stop with the kids when you have two patios, and a swim spa for relaxation and/or a workout. As you step inside this spacious (over 4300 sq. ft.) home you are greeted with hardwood floors, a formal living and family room, stunning fireplace and a half bath. To the rear of the home enjoy a chef's gourmet kitchen with a Thermador range, Carrara Marble waterfall counter tops, custom glass backsplash and a peninsula bar with room for 6. When that isn't enough space the dining room provides seating for 10 more. After those delicious meals burn those calories in the home gym, bonus room, guest or 5th main level bedroom. Upstairs discover the 4 bedrooms and 3 bathrooms, an owner's suite with a glass enclosed shower, two sinks, and plenty of closet space. The upper level laundry is conveniently located off the bedrooms. Pull down stairs to the attic to store even more. The finished basement is currently used for a playroom and a bonus storage space. This home was built for quarantine life. Thank you for viewing. **Virtual Showings available, please contact listing agent to schedule**
Location
State DC
County Washington
Zoning PUBLIC RECORD
Rooms
Basement Fully Finished
Main Level Bedrooms 1
Interior
Interior Features Crown Moldings, Kitchen - Gourmet, Combination Kitchen/Dining, Dining Area, Primary Bath(s), Upgraded Countertops, Wood Floors, Bar, Breakfast Area, Entry Level Bedroom, Floor Plan - Open, Pantry, Recessed Lighting, Walk-in Closet(s)
Hot Water Natural Gas
Heating Forced Air
Cooling Central A/C
Flooring Hardwood, Carpet, Ceramic Tile
Fireplaces Number 1
Equipment Dishwasher, Disposal, Dryer, Icemaker, Microwave, Oven/Range - Gas, Refrigerator, Range Hood, Stainless Steel Appliances, Stove, Washer
Fireplace Y
Window Features Bay/Bow,Energy Efficient,Double Pane
Appliance Dishwasher, Disposal, Dryer, Icemaker, Microwave, Oven/Range - Gas, Refrigerator, Range Hood, Stainless Steel Appliances, Stove, Washer
Heat Source Natural Gas
Laundry Upper Floor
Exterior
Exterior Feature Deck(s)
Water Access N
Accessibility None
Porch Deck(s)
Garage N
Building
Story 3
Sewer Public Sewer
Water Public
Architectural Style Colonial
Level or Stories 3
Additional Building Above Grade, Below Grade
New Construction N
Schools
School District District Of Columbia Public Schools
Others
Senior Community No
Tax ID 3929//0002
Ownership Fee Simple
SqFt Source Assessor
Acceptable Financing Other, VHDA, VA, USDA, Private, FNMA, FMHA, FHVA, FHLMC, FHA, Conventional, Cash
Horse Property N
Listing Terms Other, VHDA, VA, USDA, Private, FNMA, FMHA, FHVA, FHLMC, FHA, Conventional, Cash
Financing Other,VHDA,VA,USDA,Private,FNMA,FMHA,FHVA,FHLMC,FHA,Conventional,Cash
Special Listing Condition Standard
Read Less Info
Want to know what your home might be worth? Contact us for a FREE valuation!

Our team is ready to help you sell your home for the highest possible price ASAP

Bought with Bhavin Patel • Prestige Realty LLC
GET MORE INFORMATION




