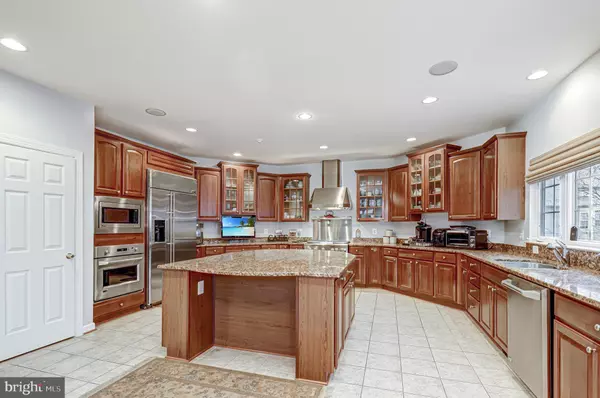For more information regarding the value of a property, please contact us for a free consultation.
Key Details
Sold Price $1,100,000
Property Type Single Family Home
Sub Type Detached
Listing Status Sold
Purchase Type For Sale
Square Footage 5,562 sqft
Price per Sqft $197
Subdivision Kahns Glen
MLS Listing ID VAPW2018426
Sold Date 03/23/22
Style Colonial
Bedrooms 4
Full Baths 4
Half Baths 1
HOA Fees $50/qua
HOA Y/N Y
Abv Grd Liv Area 5,562
Originating Board BRIGHT
Year Built 2007
Annual Tax Amount $8,409
Tax Year 2021
Lot Size 1.633 Acres
Acres 1.63
Property Description
Colgan HS District! Beautiful home nestled in a gorgeous enclave of upscale homes, perfectly located to take advantage of multiple convenient commuter routes! Greeted by the expansive, two story foyer, you'll love the abundance of refreshing, natural light flowing into the home. The kitchen is adjacent to a sun-drenched sunroom and will be the chef's delight, featuring GE Monogram appliances, gas cooking, a convection oven, and a gourmet hood! With easy access to the deck from the sunroom, you'll be able to take advantage of beautiful days to gaze on the beautiful wooded scenery in back or make your favorite barbecue. Enjoy the soaring two-story family room which ushers in yet more bright sunlight and offers a second set of stairs to the upper level. A main level office provides convenience and privacy for teleworking, and the mudroom to the garage is the perfect transition from outside. Upstairs, every bedroom has it's on ensuite bathroom! The generously sized master bedroom has a spacious sitting area and TWO walk-in closets! You'll love the privacy this endearing neighborhood has to offer, so call today for your private showing!
Location
State VA
County Prince William
Zoning SR1
Rooms
Other Rooms Living Room, Dining Room, Primary Bedroom, Bedroom 2, Bedroom 3, Kitchen, Family Room, Foyer, Bedroom 1, Sun/Florida Room, Laundry, Office, Bathroom 1, Bathroom 2, Bathroom 3, Primary Bathroom, Half Bath
Basement Unfinished, Full, Walkout Level
Interior
Interior Features Kitchen - Gourmet, Floor Plan - Open, Carpet, Ceiling Fan(s), Central Vacuum, Dining Area, Kitchen - Island, Walk-in Closet(s), Wood Floors
Hot Water Natural Gas
Heating Heat Pump(s)
Cooling Central A/C
Flooring Carpet, Ceramic Tile, Wood
Fireplaces Number 3
Fireplaces Type Gas/Propane
Equipment Central Vacuum, Dryer, Freezer, Microwave, Oven - Wall, Oven/Range - Gas, Refrigerator, Stainless Steel Appliances, Washer, Built-In Microwave, Dishwasher, Disposal, Stove
Fireplace Y
Appliance Central Vacuum, Dryer, Freezer, Microwave, Oven - Wall, Oven/Range - Gas, Refrigerator, Stainless Steel Appliances, Washer, Built-In Microwave, Dishwasher, Disposal, Stove
Heat Source Natural Gas
Exterior
Parking Features Garage - Side Entry, Garage Door Opener
Garage Spaces 3.0
Water Access N
View Trees/Woods
Accessibility Other
Attached Garage 3
Total Parking Spaces 3
Garage Y
Building
Story 3
Foundation Concrete Perimeter
Sewer Public Sewer
Water Public
Architectural Style Colonial
Level or Stories 3
Additional Building Above Grade, Below Grade
Structure Type 2 Story Ceilings
New Construction N
Schools
Elementary Schools Marshall
Middle Schools Benton
High Schools Charles J. Colgan Senior
School District Prince William County Public Schools
Others
HOA Fee Include Trash
Senior Community No
Tax ID 7993-04-1830
Ownership Fee Simple
SqFt Source Assessor
Security Features Security System
Special Listing Condition Standard
Read Less Info
Want to know what your home might be worth? Contact us for a FREE valuation!

Our team is ready to help you sell your home for the highest possible price ASAP

Bought with John D. Medaris • EXP Realty, LLC
GET MORE INFORMATION




