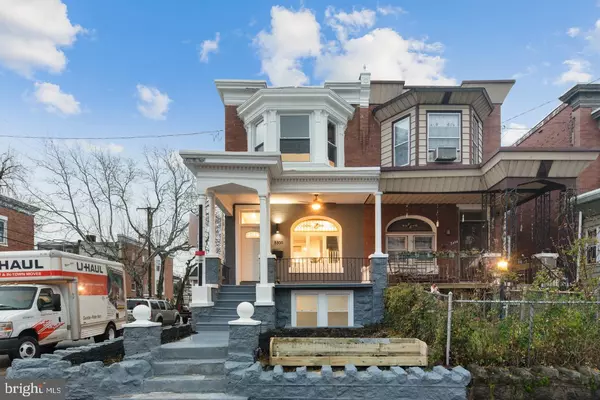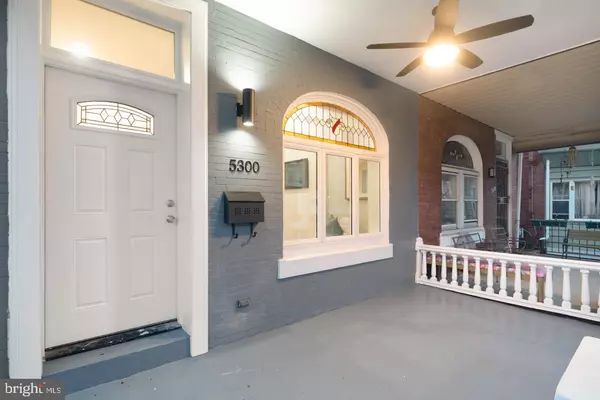For more information regarding the value of a property, please contact us for a free consultation.
Key Details
Sold Price $415,000
Property Type Single Family Home
Sub Type Twin/Semi-Detached
Listing Status Sold
Purchase Type For Sale
Square Footage 2,500 sqft
Price per Sqft $166
Subdivision Cobbs Creek
MLS Listing ID PAPH857234
Sold Date 03/19/20
Style Victorian
Bedrooms 4
Full Baths 3
Half Baths 1
HOA Y/N N
Abv Grd Liv Area 2,500
Originating Board BRIGHT
Year Built 1925
Annual Tax Amount $1,274
Tax Year 2020
Lot Size 1,800 Sqft
Acres 0.04
Lot Dimensions 18.00 x 100.00
Property Description
One of a kind designer home with in-law suite! Completely renovated, remodeled, and designed. The elaborate front entryway has pairs of high white pillars, arches and moldings, large front porch, manicured front lawn, flower planter, outdoor fan, and lighting. The oversized front window is STUNNING with gorgeous original stained glass that has been meticulously restored. The main floor is open, window-lined and bright with high vaulted ceilings, recessed lighting, hardwood floors, chandelier and unique light fixtures. The elegant grand staircase has been beautifully restored. Top of the line kitchen with stainless steel appliances, deep cabinets, beautiful tile backsplash and large standout island. Behind the kitchen is the convenient main floor bathroom. The upstairs offers a gorgeous master bedroom with high vaulted ceiling, designer chandelier, the walk-in closet leads to the master bathroom featuring a double vanity, LED makeup mirrors, and rainfall shower. There are two additional spacious bedrooms, a bathroom and a laundry room on this floor. The back yard has tall privacy fencing, a balcony with a sitting area and bar, and is a great space! BUT WAIT head all the way downstairs and you'll find an additional mini kitchen, living room, full bathroom, separate bedroom and separate entrance. Great in-law suite, nanny quarters, office space, airbnb rental and so much more! new plumbing, new electric, new HVAC, all new energy efficient appliances, 10 year tax abatement pending.
Location
State PA
County Philadelphia
Area 19143 (19143)
Zoning RSA3
Rooms
Other Rooms Primary Bedroom, Bedroom 2, Bedroom 3, In-Law/auPair/Suite, Laundry, Full Bath, Additional Bedroom
Basement Other, Fully Finished, Outside Entrance, Side Entrance, Walkout Level, Windows, Full, Daylight, Full
Interior
Interior Features 2nd Kitchen, Recessed Lighting, Stain/Lead Glass, Wood Floors
Heating Forced Air
Cooling Central A/C, Ceiling Fan(s)
Equipment Dishwasher, Disposal, Energy Efficient Appliances, Freezer, Icemaker, Range Hood, Stainless Steel Appliances
Window Features Bay/Bow
Appliance Dishwasher, Disposal, Energy Efficient Appliances, Freezer, Icemaker, Range Hood, Stainless Steel Appliances
Heat Source Natural Gas
Laundry Upper Floor
Exterior
Exterior Feature Balcony, Patio(s), Porch(es)
Water Access N
View Garden/Lawn
Accessibility 2+ Access Exits
Porch Balcony, Patio(s), Porch(es)
Garage N
Building
Story 2
Sewer Public Sewer
Water Public
Architectural Style Victorian
Level or Stories 2
Additional Building Above Grade, Below Grade
New Construction N
Schools
School District The School District Of Philadelphia
Others
Senior Community No
Tax ID 462105200
Ownership Fee Simple
SqFt Source Assessor
Security Features Carbon Monoxide Detector(s)
Acceptable Financing Cash, Conventional, FHA, Negotiable
Listing Terms Cash, Conventional, FHA, Negotiable
Financing Cash,Conventional,FHA,Negotiable
Special Listing Condition Standard
Read Less Info
Want to know what your home might be worth? Contact us for a FREE valuation!

Our team is ready to help you sell your home for the highest possible price ASAP

Bought with Ernest Dodge III • Redfin Corporation
GET MORE INFORMATION




