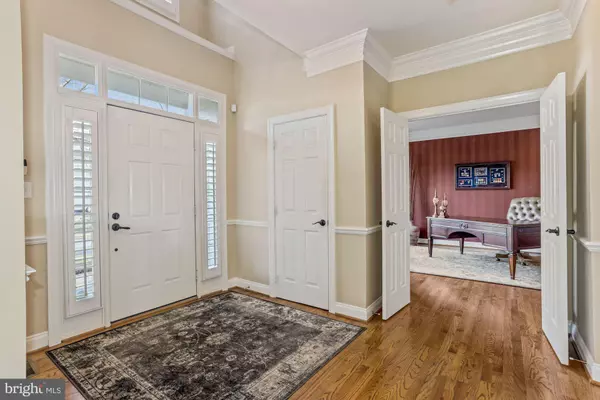For more information regarding the value of a property, please contact us for a free consultation.
Key Details
Sold Price $989,000
Property Type Single Family Home
Sub Type Detached
Listing Status Sold
Purchase Type For Sale
Square Footage 5,816 sqft
Price per Sqft $170
Subdivision South River Colony
MLS Listing ID MDAA456594
Sold Date 03/19/21
Style Colonial
Bedrooms 6
Full Baths 5
Half Baths 1
HOA Fees $124/mo
HOA Y/N Y
Abv Grd Liv Area 4,416
Originating Board BRIGHT
Year Built 1999
Annual Tax Amount $9,963
Tax Year 2021
Lot Size 0.265 Acres
Acres 0.26
Property Description
This stunning stone front colonial was the former BUILDER MODEL for Craftmark Homes! LOADED inside and out with high end finishes and details. From the stone front and professionally landscaped gardens to the gourmet kitchen with custom cabinets and VIKING gas range --- you will not be disappointed! With over 6,000 sf of finished living space there is room for everyone to spread out while tackling the demands of todays work from home, homeschooling and virtual learning environment. The 3rd floor features an au pair/in-law suite with private bedroom and full bath. The 2nd floor offers 4 generously sized bedrooms with 3 full baths and the master bedroom equipped with a gas FP and ensuite bathroom. The main floor offers a home office with built-ins, a formal living room, private/formal dining room, an entertainer's dream kitchen with island overlooking a large breakfast/casual dining/sun room and family room with gas FP. The lower level boasts an additional bedroom (currently set up as a home-gym), rec room with gas FP, wine cellar & wet bar. Gracefully situated and backing to the #12 green of The Golf Club at South River and just a short stroll or bike ride to the community basketball and tennis courts, pool, playground and picnic area. Golf memberships and gym/social memberships available at the privately owned golf club. Central Elementary/Central Middle & South River High. All of this just 15 minutes south of Annapolis, 45 minutes from DC and 35 minutes from the Baltimore area. **NEWER ROOF, CARPET & PAINT**
Location
State MD
County Anne Arundel
Zoning R
Rooms
Other Rooms Living Room, Dining Room, Primary Bedroom, Bedroom 2, Bedroom 3, Bedroom 4, Family Room, Study, Laundry, Recreation Room
Basement Connecting Stairway, Daylight, Partial, Improved, Interior Access, Outside Entrance, Partially Finished
Interior
Interior Features Attic, Bar, Breakfast Area, Built-Ins, Carpet, Ceiling Fan(s), Chair Railings, Crown Moldings, Double/Dual Staircase, Family Room Off Kitchen, Formal/Separate Dining Room, Kitchen - Gourmet, Kitchen - Island, Primary Bath(s), Recessed Lighting, Walk-in Closet(s), Wet/Dry Bar, Window Treatments, Wood Floors
Hot Water Natural Gas
Heating Forced Air, Central, Zoned
Cooling Central A/C, Zoned
Flooring Hardwood, Carpet, Ceramic Tile
Fireplaces Number 3
Fireplaces Type Gas/Propane
Equipment Built-In Microwave, Dishwasher, Disposal, Dryer, Washer, Oven/Range - Gas, Range Hood, Refrigerator, Stainless Steel Appliances, Water Heater
Fireplace Y
Appliance Built-In Microwave, Dishwasher, Disposal, Dryer, Washer, Oven/Range - Gas, Range Hood, Refrigerator, Stainless Steel Appliances, Water Heater
Heat Source Natural Gas
Laundry Main Floor
Exterior
Exterior Feature Patio(s), Deck(s)
Parking Features Garage - Side Entry
Garage Spaces 2.0
Fence Rear, Wood, Board
Utilities Available Cable TV, Natural Gas Available
Amenities Available Basketball Courts, Common Grounds, Golf Course Membership Available, Jog/Walk Path, Picnic Area, Pool - Outdoor, Tennis Courts, Tot Lots/Playground
Water Access N
View Golf Course
Roof Type Architectural Shingle
Accessibility None
Porch Patio(s), Deck(s)
Attached Garage 2
Total Parking Spaces 2
Garage Y
Building
Story 4
Sewer Public Sewer
Water Public
Architectural Style Colonial
Level or Stories 4
Additional Building Above Grade, Below Grade
Structure Type 9'+ Ceilings,2 Story Ceilings
New Construction N
Schools
Elementary Schools Central
Middle Schools Central
High Schools South River
School District Anne Arundel County Public Schools
Others
HOA Fee Include Pool(s),Reserve Funds,Insurance,Common Area Maintenance
Senior Community No
Tax ID 020175390092150
Ownership Fee Simple
SqFt Source Assessor
Special Listing Condition Standard
Read Less Info
Want to know what your home might be worth? Contact us for a FREE valuation!

Our team is ready to help you sell your home for the highest possible price ASAP

Bought with Michelle C Triolo • Long & Foster Real Estate, Inc.
GET MORE INFORMATION




