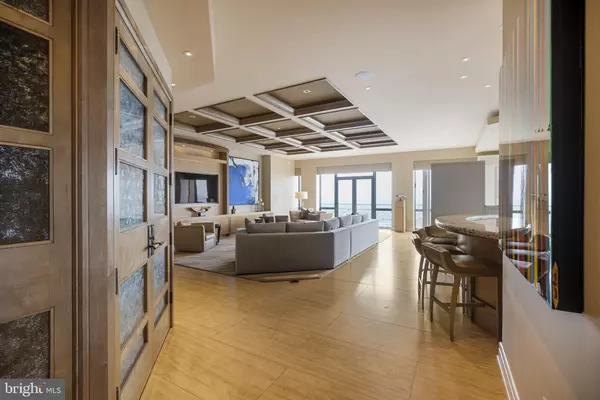For more information regarding the value of a property, please contact us for a free consultation.
Key Details
Sold Price $4,900,000
Property Type Condo
Sub Type Condo/Co-op
Listing Status Sold
Purchase Type For Sale
Square Footage 4,166 sqft
Price per Sqft $1,176
Subdivision Rittenhouse Square
MLS Listing ID PAPH2017466
Sold Date 02/28/22
Style Other
Bedrooms 2
Full Baths 2
Half Baths 1
Condo Fees $4,900/mo
HOA Y/N N
Abv Grd Liv Area 4,166
Originating Board BRIGHT
Year Built 2010
Annual Tax Amount $7,816
Tax Year 2021
Lot Dimensions 0.00 x 0.00
Property Description
Welcome to 1706 Rittenhouse, which offers unrivaled privacy, river to river views and an unprecedented number of exclusive amenities. We invite you to tour the stunning 29th floor Penthouse with sensational 360 city views including a private balcony with plenty of outdoor living!! 1706 is not just a luxury high-rise condo. It is one of the most dynamic condos in Center City Philadelphia. It is a 31-story tower designed by the acclaimed architectural firm of Cope Linder and Associates. The doorman, concierges and porter know every resident personally in the residence, which offers great sense of security and privacy. There is only one residence per floor from the 6th floor up and a total of 30 residences. This is an unprecedented opportunity to own a contemporary two bedroom two and a half baths custom designed unit with private elevator and over 4200 ft. of living space with 10ft plus ceilings which is just just breathtaking. The penthouse was designed with the intent to let the art work from outside in with an open layout and stone flooring , marble and granite countertops in kitchen and baths! Work from home in the private office with direct elevator access and hardwood floors! The home is being sold fully furnished. There is plenty of storage throughout and Crestron technology system. The owners suit is glamorous with an enormous closet. The health club is on the 2nd floor of the building which includes a gym and spa. From the tranquil and private spa to the zen-like garden and koi pond, enjoy all the five-star amenities at 1706. Relax your mind, rejuvenate your body and refresh in the state of the art fitness center including a sauna, 42 foot lap pool, hot tub, and on-call massage. Summon and retrieve your vehicle from the fully automated under ground parking system. Rittenhouse Square is an upscale neighborhood high energy area with luxury retailers, independent boutique stores, art galleries, theaters, cafes, bars, and a wide variety of restaurants. Live effortlessly in luxury with unparalleled services. Just an urban oasis!
Location
State PA
County Philadelphia
Area 19103 (19103)
Zoning RM1
Rooms
Main Level Bedrooms 2
Interior
Interior Features Bar, Breakfast Area, Built-Ins, Combination Dining/Living, Combination Kitchen/Dining, Combination Kitchen/Living, Dining Area, Elevator, Entry Level Bedroom, Floor Plan - Open, Kitchen - Gourmet, Stall Shower, Walk-in Closet(s), Wet/Dry Bar, Window Treatments, Wine Storage
Hot Water Natural Gas
Heating Central
Cooling Central A/C
Fireplaces Number 1
Fireplaces Type Electric
Equipment Built-In Microwave, Dishwasher, Disposal, Dryer - Front Loading, Energy Efficient Appliances, Icemaker, Oven - Self Cleaning, Oven - Wall, Oven/Range - Gas, Refrigerator, Stainless Steel Appliances, Washer - Front Loading
Furnishings No
Fireplace Y
Appliance Built-In Microwave, Dishwasher, Disposal, Dryer - Front Loading, Energy Efficient Appliances, Icemaker, Oven - Self Cleaning, Oven - Wall, Oven/Range - Gas, Refrigerator, Stainless Steel Appliances, Washer - Front Loading
Heat Source Natural Gas
Exterior
Exterior Feature Balcony
Parking Features Basement Garage
Garage Spaces 2.0
Amenities Available Common Grounds, Elevator, Fitness Center, Meeting Room, Pool - Indoor
Water Access N
View City
Accessibility Elevator
Porch Balcony
Total Parking Spaces 2
Garage N
Building
Story 1
Unit Features Hi-Rise 9+ Floors
Sewer Public Septic, Public Sewer
Water Public
Architectural Style Other
Level or Stories 1
Additional Building Above Grade, Below Grade
New Construction N
Schools
School District The School District Of Philadelphia
Others
Pets Allowed Y
HOA Fee Include Electricity,Gas,Water,Sewer,Insurance,Common Area Maintenance,Heat,Air Conditioning,Parking Fee
Senior Community No
Tax ID 888089408
Ownership Condominium
Special Listing Condition Standard
Pets Allowed No Pet Restrictions
Read Less Info
Want to know what your home might be worth? Contact us for a FREE valuation!

Our team is ready to help you sell your home for the highest possible price ASAP

Bought with Allan Domb • Allan Domb Real Estate
GET MORE INFORMATION




