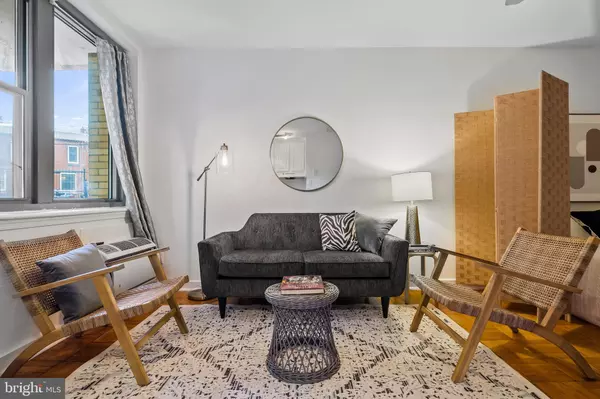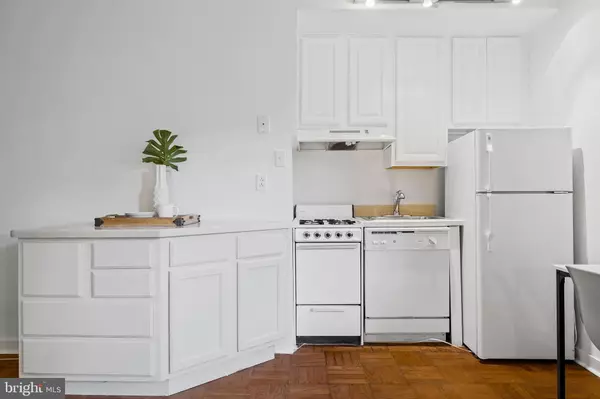For more information regarding the value of a property, please contact us for a free consultation.
Key Details
Sold Price $105,000
Property Type Condo
Sub Type Condo/Co-op
Listing Status Sold
Purchase Type For Sale
Square Footage 398 sqft
Price per Sqft $263
Subdivision Art Museum Area
MLS Listing ID PAPH2046620
Sold Date 01/20/22
Style Art Deco
Full Baths 1
Condo Fees $316/mo
HOA Y/N N
Abv Grd Liv Area 398
Originating Board BRIGHT
Year Built 1925
Annual Tax Amount $607
Tax Year 2011
Property Description
Looking for a pied-a-terre? Medical resident or student with little time for the upkeep of a large home? First-time homebuyer? Investor seeking positive cash flow without ever needing to worry about vacancy? We've got you covered! Welcome to 2601 Parkway, a stunning Art Deco building steeped in history, steps from the Art Museum and overlooking lush Kelly Drive. This fantastic studio unit features a small but well-organized floor plan with parquet hardwood floors and soaring windows allowing for tons of sunlight. A tucked-away kitchen with painted oak cabinets and dishwasher, updated tile bath with tub, walk-in closet and in-unit washer and dryer make the layout very comfortable and manageable. 2601 is a 24-hour concierge-staffed, pet-friendly building offering shuttle bus service, a state-of-the-art fitness facility, a yoga studio, dry cleaner, bike storage room, convenience store, BYOB restaurant, and community room. The popular building has an excellent rental history and the condo fees include water, cooking gas, common area maintenance and trash and snow removal. The location is second to none; jog along Kelly Drive, enjoy the playground and softball fields, visit the museums of the Parkway including the Barnes, the Rodin and the Franklin Institute. Walk to Whole Foods and some of the best restaurants and bars in the city. This unit has all the elements to live simply and beautifully without compromising location. Note: Special assessment of $63.35/month for exterior facade work until 2024.
Location
State PA
County Philadelphia
Area 19130 (19130)
Zoning R15
Rooms
Other Rooms Living Room, Primary Bedroom, Kitchen
Interior
Hot Water Electric
Heating Forced Air
Cooling Central A/C
Flooring Wood
Equipment Oven/Range - Gas
Fireplace N
Appliance Oven/Range - Gas
Heat Source Electric
Exterior
Amenities Available Common Grounds, Concierge, Elevator, Exercise Room, Fitness Center
Water Access N
Accessibility None
Garage N
Building
Story 1
Unit Features Hi-Rise 9+ Floors
Sewer Public Sewer
Water Public
Architectural Style Art Deco
Level or Stories 1
Additional Building Above Grade
New Construction N
Schools
School District The School District Of Philadelphia
Others
Pets Allowed Y
HOA Fee Include Common Area Maintenance,Appliance Maintenance,Snow Removal,Trash,Water,Sewer,Cook Fee,Insurance,Health Club,All Ground Fee,Management,Bus Service,Alarm System
Senior Community No
Tax ID 888072438
Ownership Condominium
Special Listing Condition Standard
Pets Allowed Size/Weight Restriction
Read Less Info
Want to know what your home might be worth? Contact us for a FREE valuation!

Our team is ready to help you sell your home for the highest possible price ASAP

Bought with Richard Seidman • Keller Williams Philadelphia
GET MORE INFORMATION




