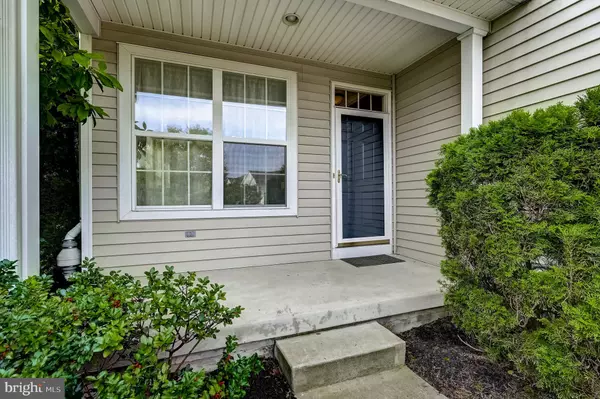For more information regarding the value of a property, please contact us for a free consultation.
Key Details
Sold Price $395,000
Property Type Townhouse
Sub Type End of Row/Townhouse
Listing Status Sold
Purchase Type For Sale
Square Footage 2,276 sqft
Price per Sqft $173
Subdivision Rancocas Pointe
MLS Listing ID NJBL2003032
Sold Date 09/01/21
Style Traditional
Bedrooms 3
Full Baths 2
Half Baths 1
HOA Fees $80/mo
HOA Y/N Y
Abv Grd Liv Area 2,276
Originating Board BRIGHT
Year Built 2004
Annual Tax Amount $8,655
Tax Year 2020
Lot Size 0.264 Acres
Acres 0.26
Lot Dimensions 0.00 x 0.00
Property Description
OFFER AND ACCEPTANCE AND IN ATTORNEY REVIEW. SUNDAY, AUGUST 15th OPEN HOUSE CANCELLED. Come and see this former Builders Model Home, located on a premium lot, in the desirable Rancocas Pointe community! Situated on over a quarter of an acre, this 3 bedroom, 2.5 bathroom Manchester model has numerous upgrades throughout! This spacious end unit townhome is light and bright, featuring high ceilings, recessed lighting, crown molding, a 2 story family room, and a finished basement! The entry, living, dining, and family rooms all have gleaming hardwood floors. The kitchen boasts 42 cabinets with under cabinet lighting, an island, and a large breakfast eating area. Head upstairs to find spacious bedrooms, including the primary bedroom with a large walk-in closet and en-suite full bathroom. The laundry room is conveniently located on the second floor. The finished basement living area is fantastic with two finished rooms, and has the potential to be used as an office space, den, play room, exercise room, etc. Further features include a newer washer (2018), newer dryer (2018), speakers throughout the home on all 3 levels, newer hot water heater (2018), and newer air conditioner (2019). The HOA fee includes lawn cutting, landscaping, and snow removal. Conveniently located close to major highways, including I-295. Make your appointment today to see this fabulous home before its sold!
Location
State NJ
County Burlington
Area Mount Laurel Twp (20324)
Zoning RES
Rooms
Basement Fully Finished
Interior
Interior Features Kitchen - Eat-In, Sprinkler System
Hot Water Natural Gas
Heating Forced Air
Cooling Central A/C
Fireplaces Number 1
Fireplaces Type Gas/Propane
Fireplace Y
Heat Source Natural Gas
Laundry Upper Floor
Exterior
Parking Features Garage - Front Entry
Garage Spaces 1.0
Water Access N
Accessibility None
Attached Garage 1
Total Parking Spaces 1
Garage Y
Building
Story 2
Sewer Public Sewer
Water Public
Architectural Style Traditional
Level or Stories 2
Additional Building Above Grade, Below Grade
New Construction N
Schools
School District Mount Laurel Township Public Schools
Others
HOA Fee Include Common Area Maintenance,Snow Removal,Lawn Maintenance
Senior Community No
Tax ID 24-00100 09-00077
Ownership Fee Simple
SqFt Source Assessor
Special Listing Condition Standard
Read Less Info
Want to know what your home might be worth? Contact us for a FREE valuation!

Our team is ready to help you sell your home for the highest possible price ASAP

Bought with Carolyn C Fulginiti • Weichert Realtors-Cherry Hill
GET MORE INFORMATION




