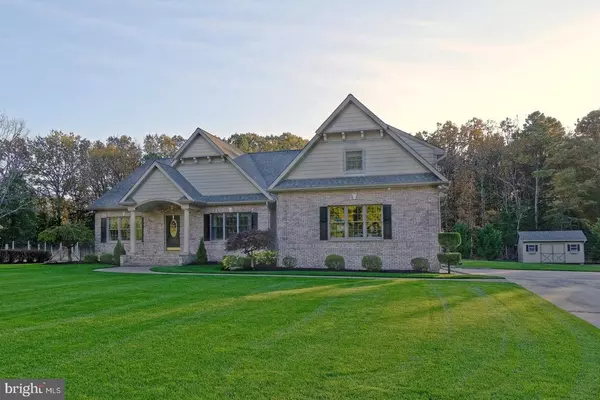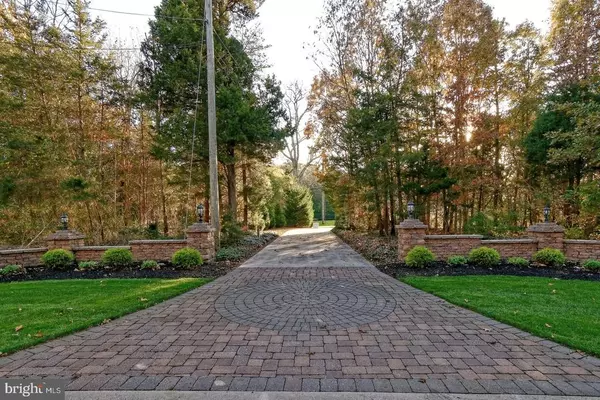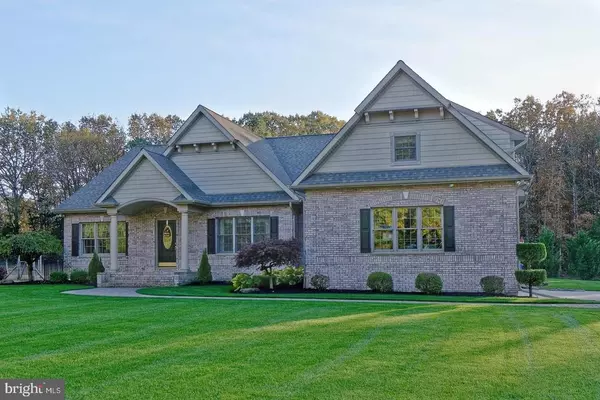For more information regarding the value of a property, please contact us for a free consultation.
Key Details
Sold Price $424,900
Property Type Single Family Home
Sub Type Detached
Listing Status Sold
Purchase Type For Sale
Square Footage 2,571 sqft
Price per Sqft $165
Subdivision None Available
MLS Listing ID NJCB129898
Sold Date 01/29/21
Style Ranch/Rambler
Bedrooms 4
Full Baths 3
Half Baths 1
HOA Y/N N
Abv Grd Liv Area 2,571
Originating Board BRIGHT
Year Built 2004
Annual Tax Amount $10,266
Tax Year 2020
Lot Size 2.631 Acres
Acres 2.63
Lot Dimensions 290.5 x 394.5
Property Description
Fantastic Home & Ground. This beautiful spacious 2571 sq. ft home is a warm and friendly. Spacious great room and open kitchen, formal dining room and home office. Kitchen with stainless steel appliances, central island, recessed lights and snack bar. Laundry room off kitchen. Great Room with 9 ft ceilings has air tight stove for those cold winter nights. Master suite includes walk-in closet, jacuzzi tub, separate tub with shower & toilet stall. Two additional bedrooms share a Jack & Jill bath on the opposite side of house. Just off the great room is a large covered porch overlooking 25x50 concrete pool with new comping and tile, concree pavers surround the pool area. Bonus guest suite over attached garage with its own separate heat & air for your special guests. Full spotless basement. Property has been professionally landscaped with lovely sod, many sprinkler heads (around 100) from front to back. You will be amazed at all the detail given to the outside park-like yard. Home backs up to wooded area. Area to the left of the home includes garden area and an additional carport. 2 car attached garage with concrete driveway with lots of parking. Be the first to view this magnificent home. Home has solar panel that the Buyer will need to assume lease.
Location
State NJ
County Cumberland
Area Millville City (20610)
Zoning RES
Rooms
Other Rooms Dining Room, Bedroom 2, Bedroom 3, Bedroom 4, Kitchen, Den, Bedroom 1, Great Room, Laundry, Bathroom 1, Bathroom 2, Bathroom 3, Half Bath
Basement Full
Main Level Bedrooms 3
Interior
Interior Features Carpet, Central Vacuum, Floor Plan - Open, Formal/Separate Dining Room, Kitchen - Island, Recessed Lighting, Sprinkler System, Tub Shower, Upgraded Countertops
Hot Water Natural Gas
Heating Forced Air
Cooling Central A/C
Flooring Carpet, Ceramic Tile, Hardwood
Equipment Built-In Microwave, Central Vacuum, Dishwasher, Oven/Range - Gas, Refrigerator, Stainless Steel Appliances
Appliance Built-In Microwave, Central Vacuum, Dishwasher, Oven/Range - Gas, Refrigerator, Stainless Steel Appliances
Heat Source Natural Gas
Laundry Main Floor
Exterior
Parking Features Garage - Side Entry, Garage Door Opener
Garage Spaces 2.0
Pool In Ground
Water Access N
Roof Type Shingle
Accessibility None
Attached Garage 2
Total Parking Spaces 2
Garage Y
Building
Lot Description Backs to Trees, Landscaping, Rear Yard, Rural, SideYard(s)
Story 1.5
Sewer On Site Septic
Water Conditioner, Well
Architectural Style Ranch/Rambler
Level or Stories 1.5
Additional Building Above Grade, Below Grade
Structure Type Dry Wall
New Construction N
Schools
School District Millville Board Of Education
Others
Senior Community No
Tax ID 10-00028-00004
Ownership Fee Simple
SqFt Source Estimated
Security Features Security System
Acceptable Financing Cash, Conventional
Horse Property N
Listing Terms Cash, Conventional
Financing Cash,Conventional
Special Listing Condition Standard
Read Less Info
Want to know what your home might be worth? Contact us for a FREE valuation!

Our team is ready to help you sell your home for the highest possible price ASAP

Bought with Beverly Petix • Smires & Associates
GET MORE INFORMATION




