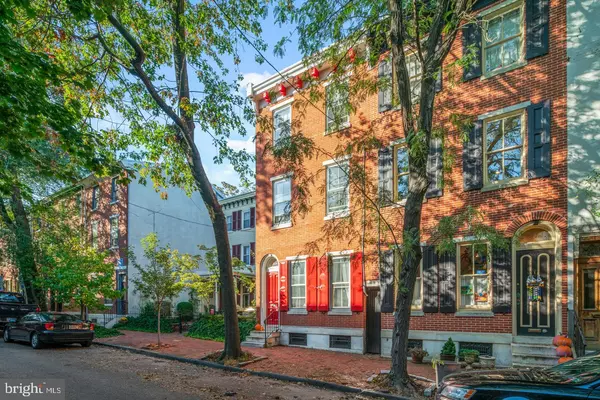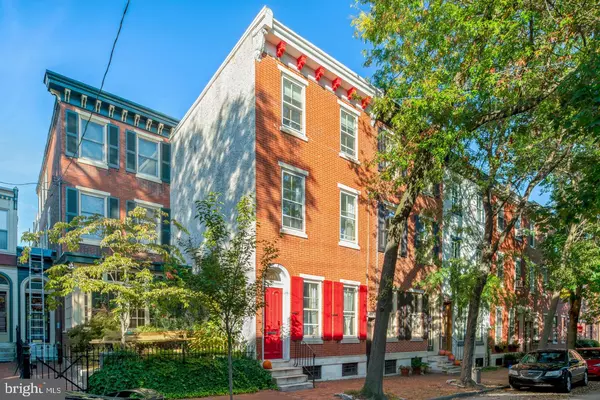For more information regarding the value of a property, please contact us for a free consultation.
Key Details
Sold Price $930,000
Property Type Townhouse
Sub Type End of Row/Townhouse
Listing Status Sold
Purchase Type For Sale
Square Footage 2,865 sqft
Price per Sqft $324
Subdivision Art Museum Area
MLS Listing ID PAPH945942
Sold Date 12/09/20
Style Traditional,Split Level
Bedrooms 4
Full Baths 2
Half Baths 2
HOA Y/N N
Abv Grd Liv Area 2,865
Originating Board BRIGHT
Year Built 1860
Annual Tax Amount $10,939
Tax Year 2020
Lot Size 1,440 Sqft
Acres 0.03
Lot Dimensions 16.00 x 90.00
Property Description
Welcome home to this beautiful modern brownstone on one of the most coveted and picturesque tree-lined streets in the Art Museum Area. The recently renovated home is filled with original character and modern updates. It features 4 bedrooms plus a den, 2 full bathrooms and 2 powder rooms. This is the perfect live/work oasis with enough space for each family member to have their own office area. Its also well-suited for live-in childcare. Enter through the vestibule with Hygge & West graphic wallpaper and Schoolhouse electric light fixtures. Original wide plank knotty pine hardwood floors follow throughout the home. The formal sitting room features the original marble mantle, an antique crystal chandelier originally from the Plaza hotel in New York, and custom floor-to-ceiling built-in book shelves. Next, move into the separate dining room and newly renovated kitchen area with powder room. The kitchen was newly renovated in 2019 and features heated floors, tasteful blue cabinetry, butcher block counter tops and built-in bench, along with midcentury modern fixtures and hardware. Behind the kitchen is a separate breakfast nook with French doors that leads out to the charming English style brick garden with ivy covered walls your very own outdoor sanctuary perfect for outdoor dining and entertaining. The delightfully wallpapered powder room is conveniently located in the breakfast area, with easy access to the garden and the rest of the first floor. Move up the dramatic curved staircase with gorgeous original moldings to the second floor to find the Primary Bedroom Suite at the front of the house and another large bedroom to the rear, with its own powder room and full-sized laundry. The Primary Suite is bathed in natural light and features a cedar planked walk-in closet. The en suite bathroom has been fully renovated and features a soaking tub, a separate stall shower, a modern floating vanity and heated floors. Up another floor and youll find two additional bedrooms and a den (which could easily be converted to a bedroom) and a large full bathroom. The entire floor features abundant natural light and original character. The full tile bathroom features a claw foot soaking tub, pedestal sink and a separate glass enclosed stall shower. There is also a ladder access to the roof from this floor, ideal for a future roof deck project. The house features beautiful vintage doors and light fixtures throughout, and new cedar closets in all of the bedrooms. The sellers have lovingly enhanced the home to include many convenient upgrades such as built-in book shelves, double paned windows and efficient LED lighting. Street parking is easy. With our homes doing more work than ever, this space is well suited to be home, office, playground, restaurant and coffee shop for as long as you need. A short stroll away from Whole Foods, Target, Vetri Pizza, The Philadelphia Museum of Art, Sister Cities Park, The Philadelphia Free Library, the Schuykill River Path, Boat House Row, and the Amtrak station, this home is a Walkers Paradise (and Bikers!) with a Walkscore of 94. This cozy and charming opportunity wont last long.
Location
State PA
County Philadelphia
Area 19130 (19130)
Zoning RSA5
Direction South
Rooms
Basement Other
Interior
Interior Features Built-Ins, Breakfast Area, Cedar Closet(s), Curved Staircase, Dining Area, Family Room Off Kitchen, Formal/Separate Dining Room, Kitchen - Galley, Primary Bath(s), Soaking Tub, Stall Shower, Upgraded Countertops, Walk-in Closet(s), Wood Floors, Combination Kitchen/Dining, Kitchen - Eat-In, Kitchen - Table Space
Hot Water Natural Gas
Heating Hot Water
Cooling Central A/C
Flooring Hardwood
Fireplaces Number 2
Fireplaces Type Non-Functioning
Equipment Built-In Microwave, Built-In Range, Dishwasher, Disposal, Dryer - Gas, Oven - Single, Oven/Range - Gas, Refrigerator
Fireplace Y
Window Features Double Pane
Appliance Built-In Microwave, Built-In Range, Dishwasher, Disposal, Dryer - Gas, Oven - Single, Oven/Range - Gas, Refrigerator
Heat Source Natural Gas
Laundry Upper Floor
Exterior
Fence Picket, Rear, Wood
Water Access N
Accessibility 2+ Access Exits
Garage N
Building
Story 3
Sewer Public Sewer
Water Public
Architectural Style Traditional, Split Level
Level or Stories 3
Additional Building Above Grade, Below Grade
New Construction N
Schools
Elementary Schools Bache-Martin School
Middle Schools Bache-Martin School
High Schools Franklin B
School District The School District Of Philadelphia
Others
Senior Community No
Tax ID 152067500
Ownership Fee Simple
SqFt Source Assessor
Security Features Security System
Acceptable Financing Cash, Conventional, FHA, Negotiable
Horse Property N
Listing Terms Cash, Conventional, FHA, Negotiable
Financing Cash,Conventional,FHA,Negotiable
Special Listing Condition Standard
Read Less Info
Want to know what your home might be worth? Contact us for a FREE valuation!

Our team is ready to help you sell your home for the highest possible price ASAP

Bought with Michael R. Severns • Redfin Corporation
GET MORE INFORMATION




