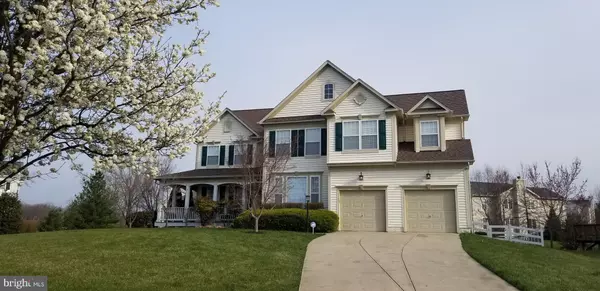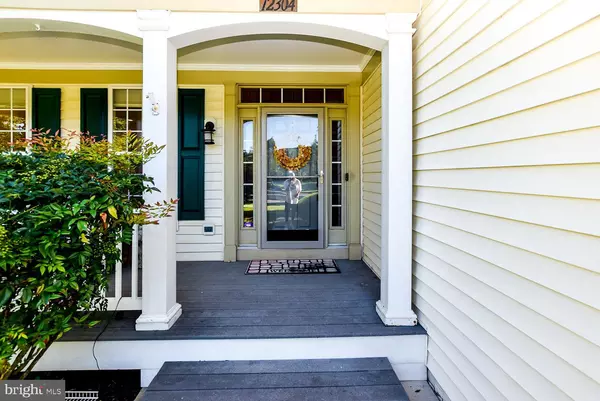For more information regarding the value of a property, please contact us for a free consultation.
Key Details
Sold Price $700,000
Property Type Single Family Home
Sub Type Detached
Listing Status Sold
Purchase Type For Sale
Square Footage 6,445 sqft
Price per Sqft $108
Subdivision Fairwood
MLS Listing ID MDPG580482
Sold Date 11/06/20
Style Colonial
Bedrooms 5
Full Baths 5
Half Baths 1
HOA Fees $155/mo
HOA Y/N Y
Abv Grd Liv Area 4,297
Originating Board BRIGHT
Year Built 2003
Annual Tax Amount $7,241
Tax Year 2019
Lot Size 0.388 Acres
Acres 0.39
Property Description
WELCOME TO SPECTACULAR FAIRWOOD LIVING! SOUGHT AFTER ABSOLUTELY STUNNING HOME 6000 SF+ WITH 5 BEDROOMS, 5 FULL BATHS & 1 HALF BATH, 2 CAR GAR SINGLE FAMILY HOME IN A QUIET CUL DE SAC. THIS HOME WELCOMES YOU WITH AN EXTRA LARGE WRAP AROUND PORCH, GLEAMING HWF, GOURMET EAT IN KIT W. GRANITE, MATCHING STAINLESS APPLIANCES & MORE. THIS MAIN LEVEL ENJOYS A TWO STORY FAMILY ROOM WITH WARM GAS FP, FORMAL LR & DR & MAIN LEVEL OFFICE THAT DOUBLES AS A BEDROOM & IS ADJACENT TO THE MAIN LEVEL FULL BATH. HUGE MBR WITH WIC, SITTING ROOM WITH GAS FP & LUXURY BATH, DUAL SINKS, SOAKING TUB & SEPARATE SHOWER WITH BODY JETS.FULLY FINISHED BASEMENT WITH LUXURY FINISHES THAT INCLUDE A WET BAR & FULL 2ND MASTER SUITE WITH IN SUITE BATHROOM WITH STEAM SHOWER KIT THAT IS READY FOR PLUMBING HOOKUPS & AN ADDITIONAL POWDER ROOM IN BASEMENT FOR THE GUESTS. DON'T FORGET THE THEATER ROOM! WALK UP BASEMENT TAKES YOU TO YOUR OUTDOOR GETAWAY WITH AMPLE SIZED PATIO & FENCED IN REAR YARD. IN FAIRWOOD WITH SAFEWAY, GOLD'S GYM, OTHER FINE SHOPS, CLUBHOUSE, PUTTING GREEN, TENNIS COURTS, TOT LOTS IN EVERY AREA, POOLS & OVER 7 MILES OF WALKING TRAILS FOR YOUR HEALTH & ENJOYMENT. NEW 30 YEAR ARCHITECTURAL SHINGLE ROOF REPLACED IN 2018. GAS HEAT/COOKING/H2O! MINUTES TO THE BELTWAY & CLOSE TO DC/ANN/BALT/NASA/FT MEADE/NSA.
Location
State MD
County Prince Georges
Zoning MXC
Rooms
Basement Other
Interior
Interior Features 2nd Kitchen, Bar, Breakfast Area, Family Room Off Kitchen, Floor Plan - Open, Floor Plan - Traditional, Formal/Separate Dining Room, Kitchen - Eat-In, Kitchen - Country, Kitchen - Gourmet, Kitchen - Island, Kitchen - Table Space, Recessed Lighting, Upgraded Countertops, Walk-in Closet(s), Wood Floors
Hot Water Natural Gas
Heating Forced Air
Cooling Central A/C
Flooring Hardwood, Ceramic Tile, Carpet
Fireplaces Number 2
Fireplaces Type Gas/Propane
Equipment Dishwasher, Disposal, Dryer, Exhaust Fan, Icemaker, Oven/Range - Gas, Range Hood, Refrigerator, Stainless Steel Appliances, Washer, Water Heater
Fireplace Y
Appliance Dishwasher, Disposal, Dryer, Exhaust Fan, Icemaker, Oven/Range - Gas, Range Hood, Refrigerator, Stainless Steel Appliances, Washer, Water Heater
Heat Source Natural Gas
Laundry Main Floor, Washer In Unit, Dryer In Unit, Has Laundry
Exterior
Exterior Feature Patio(s), Porch(es), Wrap Around
Parking Features Garage - Front Entry
Garage Spaces 6.0
Water Access N
Roof Type Asphalt
Accessibility None
Porch Patio(s), Porch(es), Wrap Around
Attached Garage 2
Total Parking Spaces 6
Garage Y
Building
Story 3
Foundation Slab
Sewer Public Sewer
Water Public
Architectural Style Colonial
Level or Stories 3
Additional Building Above Grade, Below Grade
Structure Type Dry Wall
New Construction N
Schools
School District Prince George'S County Public Schools
Others
Senior Community No
Tax ID 17073417888
Ownership Fee Simple
SqFt Source Assessor
Acceptable Financing FHA, VA, Conventional
Listing Terms FHA, VA, Conventional
Financing FHA,VA,Conventional
Special Listing Condition Standard
Read Less Info
Want to know what your home might be worth? Contact us for a FREE valuation!

Our team is ready to help you sell your home for the highest possible price ASAP

Bought with Tammey R Drummond • Bennett Realty Solutions
GET MORE INFORMATION




