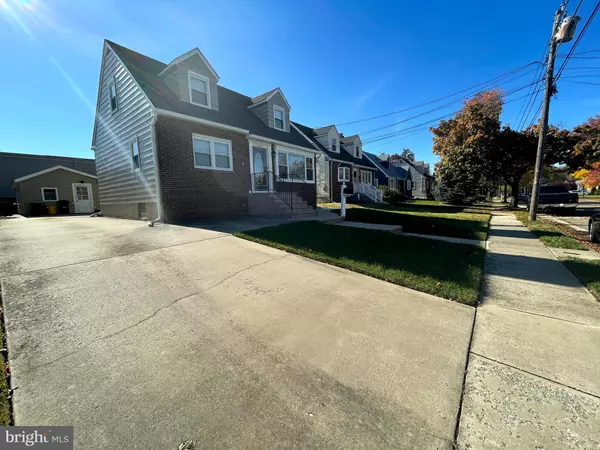For more information regarding the value of a property, please contact us for a free consultation.
Key Details
Sold Price $240,000
Property Type Single Family Home
Sub Type Detached
Listing Status Sold
Purchase Type For Sale
Square Footage 1,568 sqft
Price per Sqft $153
Subdivision None Available
MLS Listing ID NJCD406842
Sold Date 01/15/21
Style Cape Cod
Bedrooms 3
Full Baths 2
HOA Y/N N
Abv Grd Liv Area 1,568
Originating Board BRIGHT
Year Built 1950
Annual Tax Amount $5,545
Tax Year 2020
Lot Size 6,250 Sqft
Acres 0.14
Lot Dimensions 50.00 x 125.00
Property Description
Stunning Cape with 1st floor owner's bedroom suite with new spa bathroom. 1st floor boasts shining hardwood floors with an open floor plan, fireplace and access to a fenced in yard and new deck overlooking a well manicured carpet of plush green grass. 2nd floor yields 2 sizable bedrooms and the character of a cape with a 3/4 bathroom. A full basement addresses wishes to convert to a finished rec room, office, cave, etc. The detached garage offers a separate workshop/storage area which is accessible from your driveway or the private service road behind the property. Find yourself in the middle of Philly in 10-15 minutes, Wilmington in 45 minutes with close proximity to the Ben Franklin, Walt Whitman and Betsy Ross bridges. Need to shop? 5 minutes to Cherry Hill Mall and a plethora of shops that you would expect to find and need to live in this beautiful cape. Need highway access? 10 minutes to the NJ Turnpike and 295. Need transit? The Patco is just 15 minutes away. Need to get away? Philadelphia's International Airport is 20-25 minutes away.
Location
State NJ
County Camden
Area Pennsauken Twp (20427)
Zoning RESID
Rooms
Other Rooms Living Room, Dining Room, Kitchen
Basement Full, Unfinished
Main Level Bedrooms 1
Interior
Interior Features Breakfast Area, Ceiling Fan(s), Combination Dining/Living, Combination Kitchen/Dining, Floor Plan - Open, Kitchen - Country, Kitchen - Galley, Walk-in Closet(s)
Hot Water Natural Gas, Multi-tank
Heating Forced Air
Cooling Central A/C
Flooring Ceramic Tile, Hardwood
Fireplaces Number 1
Fireplaces Type Corner, Fireplace - Glass Doors, Wood
Equipment Dishwasher, Dryer - Gas, Microwave, Oven/Range - Gas, Refrigerator
Fireplace Y
Appliance Dishwasher, Dryer - Gas, Microwave, Oven/Range - Gas, Refrigerator
Heat Source Natural Gas
Laundry Basement
Exterior
Parking Features Garage - Rear Entry
Garage Spaces 5.0
Fence Vinyl
Utilities Available Above Ground
Water Access N
Roof Type Asphalt
Accessibility None
Total Parking Spaces 5
Garage Y
Building
Lot Description Rear Yard
Story 2
Sewer Public Sewer
Water Public
Architectural Style Cape Cod
Level or Stories 2
Additional Building Above Grade, Below Grade
Structure Type Vaulted Ceilings
New Construction N
Schools
High Schools Pennsauken H.S.
School District Pennsauken Township Public Schools
Others
Pets Allowed Y
Senior Community No
Tax ID 27-04210-00012
Ownership Fee Simple
SqFt Source Assessor
Acceptable Financing Cash, Conventional, FHA, VA
Listing Terms Cash, Conventional, FHA, VA
Financing Cash,Conventional,FHA,VA
Special Listing Condition Standard
Pets Allowed No Pet Restrictions
Read Less Info
Want to know what your home might be worth? Contact us for a FREE valuation!

Our team is ready to help you sell your home for the highest possible price ASAP

Bought with Emily Terpak • Space & Company
GET MORE INFORMATION




