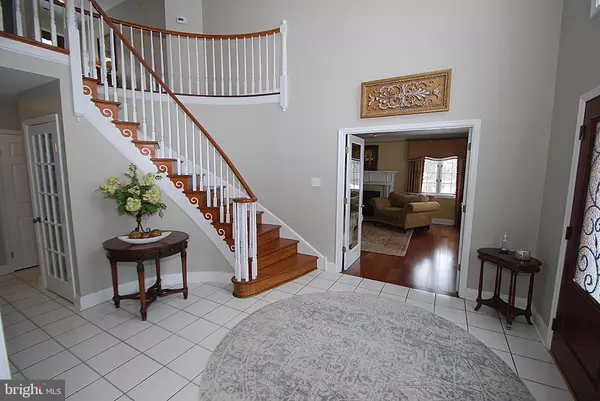For more information regarding the value of a property, please contact us for a free consultation.
Key Details
Sold Price $850,000
Property Type Single Family Home
Sub Type Detached
Listing Status Sold
Purchase Type For Sale
Square Footage 5,184 sqft
Price per Sqft $163
Subdivision Font
MLS Listing ID PACT515914
Sold Date 03/26/21
Style Colonial
Bedrooms 5
Full Baths 3
Half Baths 1
HOA Y/N N
Abv Grd Liv Area 4,034
Originating Board BRIGHT
Year Built 1996
Annual Tax Amount $8,222
Tax Year 2021
Lot Size 1.000 Acres
Acres 1.0
Lot Dimensions 0.00 x 0.00
Property Description
New Hardie plank siding!! Welcome to your private oasis. If you have been dreaming of a property combining space, convenience, and catering to the most elegant art de vivre, look no further! This tastefully appointed 5,184 ft home features five bedrooms, 3.5 bathrooms, and multiple living spaces where friends and family can gather at leisure, both inside and out. This light-flooded home was conceived with the highest standards of living in mind. Step into the grand entrance and you will be transported to a heavenly retreat, at once dignified and welcoming. Your home is sure to become the heart of all gatherings, thanks to its flowing open floor plan perfect for entertaining. Catch your favorite tunes while mingling, on the built-in sound system inside and outside the home. Without a doubt, entertaining is a breeze with the wine cellar and bar area, with its custom-made door and shelving, which open to a cozy living room. The theater room is the perfect setting for game day or movie night with its 122 inches screen, cushy leather seats, and surround sound system. Revel in the spectacular resort-like amenities of the great outdoor spaces. Three decks offer plenty of privacy as well as sprawling views of the landscape beyond. You may find it hard to leave the side of the glistening pool in the summer months. With its well-appointed outdoor kitchen, the spacious pool deck is the perfect place to relax, sunbathe, and socialize. The main deck, conveniently located off the kitchen, provides a fully equipped outdoor living room, complete with a picturesque gazebo, TV, and dining area. The upper sky deck off the master suite is sure to become your favorite place to unwind while taking in the breathtaking vistas. No matter the season, the carefully thought-out landscape will show its best colors. The home offers the ideal balance of privacy and opportunities to gather for the entire family. The second-floor laundry room is built for convenience. Customize the home to the exigences of your lifestyle and use the optional guest suite with a separate entrance on the first floor as a home office, nanny, or in-law suite as befit your needs. The house has been lovingly maintained, and all the updates have been taken care of for you, including a new roof, new gutters, fresh paint throughout, and refinished hardwood floors. Whether you are cozying up next to one of the three fireplaces or lounging by the pool, there is no better place to call home in all seasons. It is the ideal setting to live, work, and play while creating the memories of a lifetime.
Location
State PA
County Chester
Area Upper Uwchlan Twp (10332)
Zoning R2
Rooms
Basement Fully Finished
Interior
Interior Features Wine Storage
Hot Water Propane
Heating Heat Pump(s)
Cooling Central A/C
Flooring Hardwood, Tile/Brick
Fireplaces Number 3
Fireplaces Type Gas/Propane
Equipment Built-In Microwave, Built-In Range, Dishwasher, Disposal
Furnishings No
Fireplace Y
Appliance Built-In Microwave, Built-In Range, Dishwasher, Disposal
Heat Source Propane - Owned
Laundry Upper Floor
Exterior
Parking Features Garage Door Opener
Garage Spaces 2.0
Pool In Ground
Utilities Available Cable TV
Water Access N
View Scenic Vista
Roof Type Asphalt,Pitched
Accessibility None, Level Entry - Main
Road Frontage Public
Total Parking Spaces 2
Garage Y
Building
Lot Description Irregular
Story 2
Foundation Concrete Perimeter
Sewer On Site Septic
Water Well
Architectural Style Colonial
Level or Stories 2
Additional Building Above Grade, Below Grade
Structure Type 9'+ Ceilings
New Construction N
Schools
Elementary Schools Springton Manor
Middle Schools Lionville
High Schools Downingtown Hs East Campus
School District Downingtown Area
Others
Pets Allowed N
Senior Community No
Tax ID 32-01 -0022.0600
Ownership Fee Simple
SqFt Source Assessor
Security Features Security System
Acceptable Financing Cash, Conventional
Horse Property N
Listing Terms Cash, Conventional
Financing Cash,Conventional
Special Listing Condition Standard
Read Less Info
Want to know what your home might be worth? Contact us for a FREE valuation!

Our team is ready to help you sell your home for the highest possible price ASAP

Bought with Brandon J Byrne • Homestarr Realty
GET MORE INFORMATION




