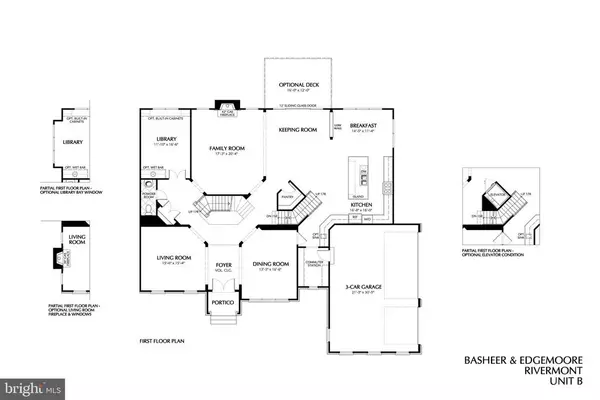For more information regarding the value of a property, please contact us for a free consultation.
Key Details
Sold Price $2,302,738
Property Type Single Family Home
Sub Type Detached
Listing Status Sold
Purchase Type For Sale
Square Footage 7,215 sqft
Price per Sqft $319
Subdivision Rivermont
MLS Listing ID VAFX1173518
Sold Date 04/23/21
Style Transitional
Bedrooms 5
Full Baths 6
Half Baths 2
HOA Fees $250/mo
HOA Y/N Y
Abv Grd Liv Area 5,539
Originating Board BRIGHT
Year Built 2021
Annual Tax Amount $7,532
Tax Year 2020
Lot Size 1.229 Acres
Acres 1.23
Property Description
Award-winning design. To be built. 5 bedrooms. 6 full and 2 half baths. Main floor Guest Suite. Enormous owner's suite and 3 secondary bedrooms each with a private bath and WIC. Dramatic main stair. Secondary stair. Upper level laundry. Exceptional kitchen. Three Level Sun room addition, Elevator. Finished lower level includes full bath and half bath. Brick front with porch and balcony. Hip roof.
Location
State VA
County Fairfax
Zoning 1DU/2AC
Rooms
Other Rooms Living Room, Dining Room, Primary Bedroom, Sitting Room, Bedroom 2, Bedroom 3, Bedroom 4, Kitchen, Game Room, Family Room, Library, Foyer, Breakfast Room, Bedroom 1, Sun/Florida Room, In-Law/auPair/Suite, Laundry, Mud Room, Office, Recreation Room, Bathroom 1, Bathroom 2, Bathroom 3, Primary Bathroom, Full Bath, Half Bath
Basement Rear Entrance, Full, Daylight, Full, Outside Entrance, Walkout Level, Windows, Partially Finished
Main Level Bedrooms 1
Interior
Interior Features Attic, Breakfast Area, Family Room Off Kitchen, Kitchen - Gourmet, Combination Kitchen/Living, Kitchen - Island, Kitchen - Table Space, Dining Area, Kitchen - Eat-In, Floor Plan - Open
Hot Water 60+ Gallon Tank, Natural Gas
Cooling Central A/C, Energy Star Cooling System, Programmable Thermostat, Zoned
Flooring Carpet, Ceramic Tile, Hardwood
Fireplaces Number 1
Fireplaces Type Gas/Propane
Equipment Built-In Microwave, Built-In Range, Commercial Range, Dishwasher, Disposal, Energy Efficient Appliances, Icemaker, Oven - Double, Oven - Wall, Range Hood, Refrigerator, Stainless Steel Appliances, Water Heater
Fireplace Y
Appliance Built-In Microwave, Built-In Range, Commercial Range, Dishwasher, Disposal, Energy Efficient Appliances, Icemaker, Oven - Double, Oven - Wall, Range Hood, Refrigerator, Stainless Steel Appliances, Water Heater
Heat Source Natural Gas
Laundry Upper Floor
Exterior
Parking Features Garage - Side Entry, Garage Door Opener
Garage Spaces 3.0
Utilities Available Natural Gas Available, Under Ground
Amenities Available Water/Lake Privileges, Jog/Walk Path
Water Access N
Roof Type Architectural Shingle,Hip
Accessibility Other
Attached Garage 3
Total Parking Spaces 3
Garage Y
Building
Lot Description Cleared, Front Yard, Landscaping, No Thru Street, Open, Rear Yard
Story 3
Sewer Gravity Sept Fld, Approved System
Water Well
Architectural Style Transitional
Level or Stories 3
Additional Building Above Grade, Below Grade
Structure Type 9'+ Ceilings,Beamed Ceilings,Dry Wall,High,Tray Ceilings
New Construction Y
Schools
Elementary Schools Great Falls
Middle Schools Cooper
High Schools Langley
School District Fairfax County Public Schools
Others
Senior Community No
Tax ID 0072 19 0014
Ownership Fee Simple
SqFt Source Estimated
Horse Property N
Special Listing Condition Standard
Read Less Info
Want to know what your home might be worth? Contact us for a FREE valuation!

Our team is ready to help you sell your home for the highest possible price ASAP

Bought with Diane C Basheer • Diane Cox Basheer Real Estate, Inc.
GET MORE INFORMATION




